The Marapu religion is a form of ancestral religion that is practiced mainly in the island of Sumba in Indonesia. Marapu is also practiced in many more remote areas of Sumba and Flores. Both the Christians and Muslims on these islands tend to combine their faiths with Marapu. Since Marapu, like Kaharingan of the Dayaks, is not an official religion of Indonesia, and all Indonesian citizens are required to identify as a member of one of the religions sanctioned by law, members have chosen either Christianity or Islam to self identify.

Rumah Gadang or Rumah Bagonjong "house for the Minangkabau people" are the traditional homes of the Minangkabau in West Sumatra, Indonesia. The architecture, construction, internal and external decoration, and the functions of the house reflect the culture and values of the Minangkabau. A Rumah Gadang serves as a residence, a hall for family meetings, and for ceremonial activities. In the matrilineal Minangkabau society, the Rumah Gadang is owned by the women of the family who live there; ownership is passed from mother to daughter.

Joglo is a type of traditional vernacular house of the Javanese people. The word joglo refers to the shape of the roof. In the highly hierarchical Javanese culture, the type of the roof of a house reflects the social and economic status of the owners of the house; joglo houses are traditionally associated with Javanese aristocrats.
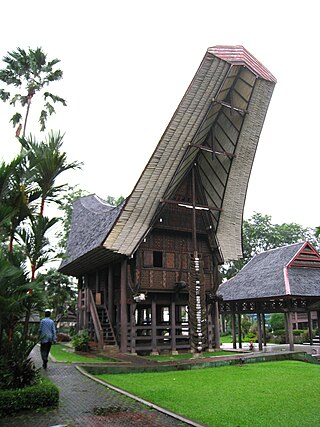
Tongkonan is the traditional ancestral house, or rumah adat of the Torajan people, in South Sulawesi, Indonesia. Tongkonan have a distinguishing boat-shaped and oversized saddleback roof. Like most of Indonesia's Austronesian-based traditional architecture, tongkonan are built on piles. The construction of tongkonan is laborious work and it is usually built with the help of all family members or friends. In the original Toraja society, only nobles had the right to build tongkonan. Commoners live in smaller and less decorated homes called banua.

Rumoh Aceh is a type of traditional vernacular house found in the Aceh Province in Indonesia. It is basically a wooden pile dwelling. Rumoh Aceh is the largest and tallest of all vernacular house type found in the Aceh Province, the others are the Rumoh Santeut and the Rangkang.

A landhuis is a Dutch colonial country house, often the administrative heart of a particuliere land or private domain in the Dutch East Indies, now Indonesia. Many country houses were built by the Dutch in other colonial settlements, such as Galle, Cape Town and Curaçao, but none as extensively or elaborately as in the Residency of Batavia. Much of Batavia's reputation as "Queen of the East" rested on the grandeur of these 18th-century mansions.

Rumah adat are traditional houses built in any of the vernacular architecture styles of Indonesia, collectively belonging to the Austronesian architecture. The traditional houses and settlements of the several hundreds ethnic groups of Indonesia are extremely varied and all have their own specific history. It is the Indonesian variants of the whole Austronesian architecture found all over places where Austronesian people inhabited from the Pacific to Madagascar each having their own history, culture and style.
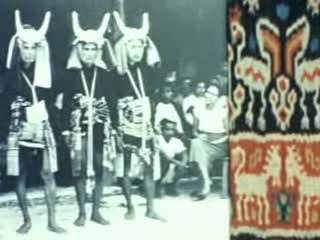
The textiles of Sumba, an island in eastern Indonesia, represent the means by which the present generation passes on its messages to future generations. Sumbanese textiles are deeply personal; they follow a distinct systematic form but also show the individuality of the weavers and the villages where they are produced. Internationally, Sumbanese textiles are collected as examples of textile designs of the highest quality and are found in major museums around the world, as well as in the homes of collectors.

The Sumba people are an ethnic group inhabiting Sumba Island in Indonesia, which is divided by four regencies, namely the Southwest Sumba Regency, West Sumba Regency, East Sumba Regency, and the East Sumba Regency. They refer to themselves as Tau Humba. The Sumbese have been able to retain much of their culture despite foreign influences that arrived long ago on the Lesser Sunda Islands.

Rangkiang is a granary or rice barn of the Minangkabau people used to keep rice. The rangkiang is a distinctive feature of Minangkabau architecture. The structure is traditionally found in the courtyard of a rumah gadang, the traditional house of Minangkabau people.

The Great Mosque of Surakarta is an 18th-century Javanese mosque in Surakarta, Central Java, Indonesia. It is the royal mosque of the Surakarta Sunanate.

The Grand Mosque of Bandung, previously known as the Great Mosque of Bandung, is a mosque in Bandung, the provincial capital of West Java, Indonesia. The mosque received the status of provincial mosque of West Java Province in 2004. It is located on the east side of the alun-alun of Bandung.
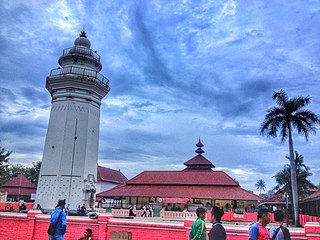
Great Mosque of Banten is a historic mosque in Old Banten, 10 km north of Serang, Indonesia. The 16th-century mosque was one of the few surviving remnants of what used to be the port city of Banten, the most prosperous trading center in the Indonesian archipelago after the fall of Demak Sultanate in mid-16th century.
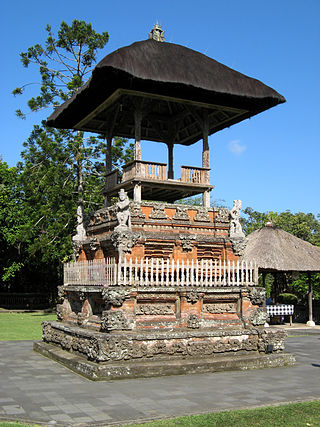
The bale kulkul or bale kul-kul is a Balinese pavilion where a slit-log drum is placed. It is essentially a drum tower or a watch tower. A bale kulkul can has a civic function, such as those used in villages as a mean of communication; or for religious function, an integral part of Balinese temple architecture.
Bali Aga architecture refers to the architecture of the Bali Aga people, the mountain people of Bali, Indonesia. Compared to the lowland Balinese people, the relative isolation of the Bali Aga people meant that they have been less influenced by Hindu-Buddhist traditions. This separate history can be seen in the vernacular architecture of the Bali Aga which shows more similarity with the Austronesian tradition shared with many Indonesian people across the archipelago.

A jambur is a structure that is used as a multipurpose hall by the Karo people of North Sumatra, Indonesia. The traditional jambur is a large pavilion-like structure, raised above ground, wall-less, and placed under a large Karo traditional house roof style. Karo ritual ceremonies e.g. wedding feast, funeral, or general feasts are held within the jambur. Jambur can still be found in big cities of North Sumatra, e.g. Medan, Kabanjahe, Berastagi, as well as small villages in the Karo lands.
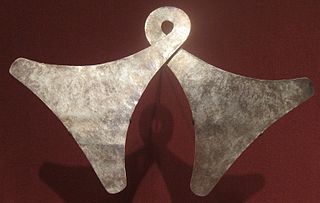
Marangga are precious metal valuable of the Sumba people of Sumba Island, Indonesia. They are found in the megalithic culture of the western Sumba people, e.g. the Anakalang society. They have the shape of a twisted metal sheet with a broadened end that has the shape of an axe. The marangga of Sumba is worn hung to the neck as a pendant, forming a kind of chest plate.
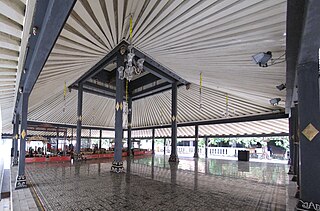
Saka guru, or soko guru in Javanese, is the set of four main posts which support certain Javanese buildings, e.g. the pendopo, the house proper and the mosque. The saka guru is the most fundamental element in Javanese architecture because it supports the entire roof of the building. Because of its importance, the saka guru is imbued with symbolism and treated with certain rituals.

Mosque architecture in Indonesia refers to the architectural traditions of mosques built in the archipelago of Indonesia. Initial forms of the mosque, for example, were predominantly built in the vernacular Indonesian architectural style mixed with Hindu, Buddhist or Chinese architectural elements, and notably didn't equip orthodox form of Islamic architectural elements such as dome and minaret. Vernacular architectural style varies depending on the island and region.
Loli, historically also known as Lauli, is a district (kecamatan) of West Sumba Regency, East Nusa Tenggara Province, Indonesia. The district consists of nine rural villages (desa) and five urban villages (kelurahan) and has its seat in Doka Kaka village. The district has a total area of 132.36 square kilometres (51.10 sq mi) and had a population of 41,610 as at mid 2022. The most populous village in the district is Soba Wawi, which had a population of 6,092 people in 2020, while the most densely populated village was Wee Karou with a density of 731.67 people per square kilometre. The district is the site of Gollu Potto, a statue of Jesus which is one of the main landmarks of the regency itself and the largest in the island of Sumba.




















