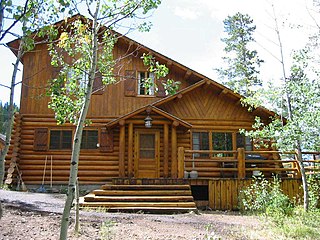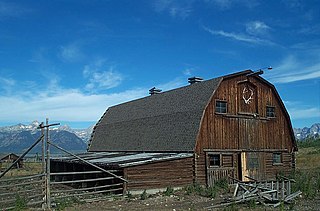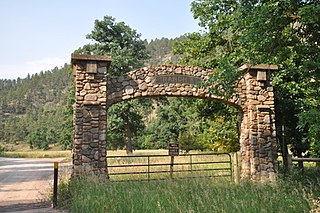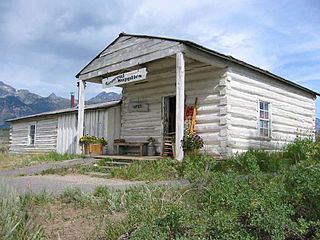
Gilbert Stanley Underwood was an American architect best known for his National Park lodges.

Charles A. Lindbergh State Park is a 569-acre (2.3 km2) Minnesota state park on the outskirts of Little Falls. The park was once the farm of Congressman Charles August Lindbergh and his son Charles Lindbergh, the famous aviator. Their restored 1906 house and two other farm buildings are within the park boundaries. The house, a National Historic Landmark, and an adjacent museum are operated by the Minnesota Historical Society, known as the Charles Lindbergh House and Museum. Three buildings and three structures built by the Works Progress Administration in the 1930s were named to the National Register of Historic Places. These buildings include a picnic shelter and a water tower, built in the Rustic Style from local stone and logs, and have remained relatively unchanged since construction. Although the property includes shoreline on the Mississippi River, the Lindbergh family requested that the park not include intensive use areas for swimming or camping, so development was kept to a minimum.

The Lake McDonald Lodge Historic District is a historic district in Glacier National Park in the U.S. state of Montana. It comprises the Lake McDonald Lodge and surrounding structures on the shores of Lake McDonald. It is centered on the main lodge, which was designated a National Historic Landmark in 1987, as well as surrounding guest cabins, dormitory buildings, employee residences, utility buildings, and retail structures. The district includes several privately owned inholding structures that are contributing structures, as well as a number of non-contributing buildings.

National Park Service rustic – sometimes colloquially called Parkitecture – is a style of architecture that developed in the early and middle 20th century in the United States National Park Service (NPS) through its efforts to create buildings that harmonized with the natural environment. Since its founding in 1916, the NPS sought to design and build visitor facilities without visually interrupting the natural or historic surroundings. The early results were characterized by intensive use of hand labor and a rejection of the regularity and symmetry of the industrial world, reflecting connections with the Arts and Crafts movement and American Picturesque architecture.

Bryce Canyon Lodge is a lodging facility in Bryce Canyon National Park, Utah, United States, built between 1924 and 1925 using local materials. Designed by architect Gilbert Stanley Underwood, the lodge is an excellent example of National Park Service rustic design, and the only remaining completely original structure that Underwood designed for Bryce Canyon National Park, Zion National Park, and the North Rim of the Grand Canyon.

The Grand Canyon Lodge is a hotel and cabins complex at Bright Angel Point on the North Rim of the Grand Canyon. It was designed by Gilbert Stanley Underwood, who designed a number of other hotels in national parks for the Utah Parks Company and other concessioners. Built in 1927–28, the Grand Canyon Lodge resort complex consists of the Main Lodge building, 23 deluxe cabins, and 91 standard cabins, some of which were moved to the north rim campground in 1940. All guests are housed in cabins detached from the main lodge, which serves as a dining, concessions and service facility. Constructed of native Kaibab limestone and timber, the complex was designed to harmonize with its rocky and forested setting. The Grand Canyon Lodge complex is notable for its setting and rustic design, as well as its status as the only complete surviving lodge and cabin complex in the national parks.

Rim Village is the main area for tourist services in Crater Lake National Park in southern Oregon, United States. It is located on the southwest rim of the caldera overlooking Crater Lake. The National Park Service designed Rim Village to concentrate park services at a location that provided easy access to rim trails and view points. Because of the unique rustic architecture of the Rim Village structures and the surrounding park landscape, the area was listed as Rim Village Historic District on the National Register of Historic Places in 1997.

Camp Greentop is located in Catoctin Mountain Park near Thurmont, Maryland. The camp was built by the Works Progress Administration labor program in the development of what was then known as the Catoctin Mountain Recreational Demonstration Area, and comprises 22 rustic log buildings including sleeping cabins, administrative buildings and lodges. All were built between 1934 and 1938. The buildings are a simplified version of the National Park Service Rustic style. The camp was originally to duplicate the design of Camp Misty Mount, but was modified during construction for use by the Baltimore League for Crippled Children, making it one of the first handicap-accessible facilities in the United States. "From 1957 through 1996, every student in Frederick County enjoyed the opportunity to make a national park their school". Students stayed in the cabins while taking advantage of this outdoor school as part of Frederick County's Outdoor School program.

The Brinkerhoff is an historic lodge in Grand Teton National Park on the shore of Jackson Lake. It is the last remaining example of a forest lease vacation lodge in the park. The log house and caretaker's lodge were designed by architect Jan Wilking of Casper, Wyoming and were built in 1946 in what was then U.S. Forest Service land for the Brinkerhoff family. After the creation of Grand Teton National Park, the National Park Service acquired the property and used it for VIP housing. Among the guests at the Brinkerhoff were John F. Kennedy and Richard M. Nixon. The lodge is also notable as a post-war adaptation of the rustic style of architecture. The interior is an intact example of this transitional style.

The Hunter Hereford Ranch was first homesteaded in 1909 by James Williams in the eastern portion of Jackson Hole, in what would become Grand Teton National Park. By the 1940s it was developed as a hobby ranch by William and Eileen Hunter and their foreman John Anderson. With its rustic log buildings it was used as the shooting location for the movie The Wild Country, while one structure with a stone fireplace was used in the 1963 movie Spencer's Mountain. The ranch is located on the extreme eastern edge of Jackson Hole under Shadow Mountain. It is unusual in having some areas of sagebrush-free pasture.

The historical buildings and structures of Zion National Park represent a variety of buildings, interpretive structures, signs and infrastructure associated with the National Park Service's operations in Zion National Park, Utah. Structures vary in size and scale from the Zion Lodge to road culverts and curbs, nearly all of which were designed using native materials and regional construction techniques in an adapted version of the National Park Service Rustic style. A number of the larger structures were designed by Gilbert Stanley Underwood, while many of the smaller structures were designed or coordinated with the National Park Service Branch of Plans and Designs. The bulk of the historic structures date to the 1920s and 1930s. Most of the structures of the 1930s were built using Civilian Conservation Corps labor.

Ranch A, near Beulah, Wyoming, was built as a vacation retreat for newspaper publisher Moses Annenberg. The original log ranch structures in Sand Creek Canyon were designed in the rustic style by architect Ray Ewing. The principal building, a large log lodge, was built in 1932. Other buildings constructed at the time included a garage with an upstairs apartment, a barn, a hydroelectric power plant, stone entrance arches and a pump house. The lodge was furnished with Western furniture and light fixtures made by noted designer Thomas C. Molesworth. Many of these furnishings, among the first of Molesworth's career, are now the property of the state of Wyoming and are in the Wyoming State Museum.
Thomas C. Molesworth (1890–1977) was an American furniture designer who was a significant figure in the creation of a distinctly Western style of furniture and accessories, using hides, horn and natural wood. Molesworth's style drew from the Arts and Crafts Movement and from vernacular design characteristics of western American ranches and farms. He is credited with popularizing the "cowboy furniture" style. To produce his designs, Molesworth operated the Shoshone Furniture Company from 1931 to 1961 in Cody, Wyoming with his wife, LaVerne Johnston Molesworth.

The historical buildings and structures of Grand Teton National Park include a variety of buildings and built remains that pre-date the establishment of Grand Teton National Park, together with facilities built by the National Park Service to serve park visitors. Many of these places and structures have been placed on the National Register of Historic Places. The pre-Park Service structures include homestead cabins from the earliest settlement of Jackson Hole, working ranches that once covered the valley floor, and dude ranches or guest ranches that catered to the tourist trade that grew up in the 1920s and 1930s, before the park was expanded to encompass nearly all of Jackson Hole. Many of these were incorporated into the park to serve as Park Service personnel housing, or were razed to restore the landscape to a natural appearance. Others continued to function as inholdings under a life estate in which their former owners could continue to use and occupy the property until their death. Other buildings, built in the mountains after the initial establishment of the park in 1929, or in the valley after the park was expanded in 1950, were built by the Park Service to serve park visitors, frequently employing the National Park Service Rustic style of design.

The Timberline Cabin in Rocky Mountain National Park, Colorado, USA was built in 1925 to house workers on the Fall River Road. The National Park Service rustic style cabin was designed by the National Park Service's Landscape Engineering Division under the direction of Thomas Chalmers Vint. The cabin was later used as a patrol cabin and as a caretaker's residence.

The Milner Pass Road Camp Mess Hall and House was built in 1926 was built to support construction crews working on the new Trail Ridge Road in the vicinity of Milner Pass in Rocky Mountain National Park in 1926. The 35-by-18-foot log structure was designed by Daniel Ray Hull of the National Park Service and represents one of the earliest examples of the National Park Service rustic style in the park. The interior is divided into three rooms. Its original use was as a dining facility and residence for Park Service personnel.

William Ellsworth Fisher was an architect who founded the Denver, Colorado firm that became Fisher & Fisher.
The Lake Agnes Cabin, located 2.5 miles from State Highway 14 near Cameron Pass, near Gould, Colorado, was built in 1925. It was listed on the National Register of Historic Places in 2007.

Sprucewold Lodge is a historic summer tourist accommodation at 4-9 Nahanada Road in Boothbay Harbor, Maine. Its main lodge built in 1927, it was the centerpiece of an extensive rustic retreat on the Spruce Point peninsula southeast of downtown Boothbay Harbor. The lodge is one of the state's finest examples of rustic Adirondack architecture, and was listed on the National Register of Historic Places in 2014. In 2016, the lodge was listed for sale.

The Hiwan Homestead Museum is a historic house museum in Evergreen, Colorado.




















