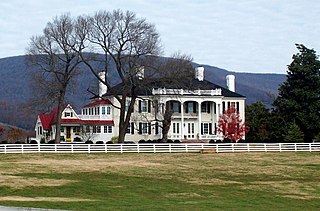
Ramsay is a historic estate located at Greenwood in Albemarle County, Virginia. Contributing elements on the estate include the main house, barn, garden, cottage, tenant house and garage, main house garage, potting shed, three greenhouse ruins, smoke house, chicken house, equipment shed, slave cabin ruins, and a circular turnaround. The main house is a classical Revival style dwelling begun about 1900 with sympathetic additions dated to 1937, 1947, and the early 1950s. The sympathetic additions and modifications, and barn and garden, were designed by noted Charlottesville architect Milton L. Grigg (1905–1982).

Trenton, also known as the "Brick House," is a historic plantation home located near Cumberland, Cumberland County, Virginia. It was built about 1829, and is a 2 1/2-story, brick dwelling with a center-passage, double-pile floor plan, in the Federal style. It has transitional elements of the Early Classical Revival style. A one-story, shed roofed addition was built about 1960. Also on the property are a contributing stable, brick shed/smokehouse,, grading building, and family cemetery. In 1936, the property was acquired by the Resettlement Administration and conveyed by deed to the Department of Conservation and Economic Development in 1954. Since then, it was used as the State Forest superintendent's home for the Cumberland State Forest until 1990.
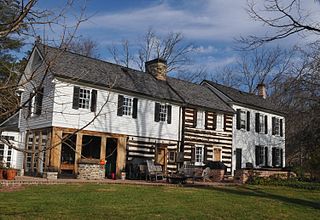
Four Stairs is a historic home located at Great Falls, Fairfax County, Virginia. The earliest section was built about 1737, as a gable-roofed, one-room, one-story with loft log house. It was later enlarged with a shed-roofed west side log pen and rear shed-roofed timber-framed kitchen. These early sections were raised to two-stories after 1796. A two-story, three-bay, parlor-and-side-hall-plan frame addition in the Greek Revival style was built about 1850, and became the focus of the house. The house was restored in 2002–2004. Also on the property are a contributing a family cemetery and a stone-lined hand-dug well.

Gum Creek is a historic home located near Columbia, Fluvanna County, Virginia. It was built about 1797, and is a 1 1/2-story, three bay, center passage plan frame dwelling on a stone foundation. Two one-story, shed roofed additions were built after 1839. It features unpainted original interior woodwork, a basement kitchen and stone and brick end chimneys. Also on the property are a contributing smokehouse, buggy shed, and the original stone-enclosed spring.

Lock-Keeper's House is a historic home located near Cedar Point, Goochland County, Virginia. It was built about 1836, and is a two-story frame structure resting on a stone foundation of whitewashed, rough-faced, uncoursed ashlar. It has a shallow gable roof and a shed roof porch that extends the length of the building. It was built to serve Lock Number 7 at Cedar Point and is the last remaining lock-keeper's house of the James River and Kanawha Canal system. It addition to being a residence, the lock-keeper's house served as a tavern and furnished accommodations for passengers and canal boat crews.
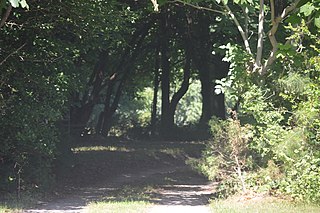
Seaton is a historic house located near South Boston, Halifax County, Virginia. It was built in 1856–57, and is a 1 1/2-story, gable roofed wood frame dwelling set on a stone and brick foundation in the Gothic Revival style. It was enlarged by a 2 1/2-story addition and kitchen wing in 1887. Also on the property is a contributing carriage shed and shed.
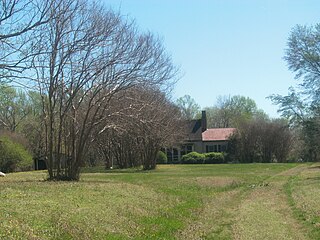
Poplar Hill is a historic home located near Smithfield, Isle of Wight County, Virginia. The house was built about 1793, and is a 1 1/2-story, frame, hall and parlor-plan dwelling. It has an early 19th-century lean-to rear addition, a post American Civil War kitchen addition, a 1920s one-room addition, and a screened-in front porch on the main facade. Also on the property are the contributing wash house, shed, garage, and stable, and the sites of a smokehouse, kitchen, carriage house, and ice house.

Sunnyside Farm is a historic home and farm located near Hamilton, Loudoun County, Virginia. The original section of the house was built about 1815, and is a two-story, three-bay, vernacular Federal style dwelling. There are several frame additions built from c. 1855–1860 up through the 20th century. Also on the property are the contributing brick barn with diamond-patterned ventilation holes, two-story springhouse, a wide loafing shed, a large corncrib, and two-car garage.

Myrtle Hall Farm, also known as Meadow Farm, is a historic plantation house and farm located near Bluemont, Loudoun County, Virginia. The original section of the house was built about 1813, and consists of a two-story, brick main block with a smaller two-story service wing and single story kitchen addition. A two-story library addition was built in about 1850. The house is in the Federal style. Also on the property are the contributing stone springhouse (c.1813), The Mordecai Throckmorton Family Cemetery, wood shed, stone-lined well, tenant house (1949), two-story guest house, tennis court, and stone entry.

The Homeplace is a historic home and farm complex located at Madison, Madison County, Virginia. The original house was built about 1830, and is a gable-roofed hall-and- parlor building with a rear shed addition, built of frame over a stone basement. It was extensively enlarged about 1875 by the addition of a two-story wing built on an I-house plan. Also on the property are the contributing barn, well house, sun pit (greenhouse), bunkhouse for farm workers, meathouse, and a building which once housed the furniture factory operated by the Clore family.
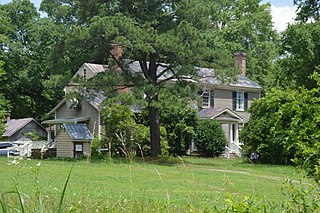
Sunnyside is a historic plantation house located at Clarksville, Mecklenburg County, Virginia. The house was built in three sections: a one-room, two-story, three-bay frame dwelling with a side passage, built in 1833; a two-story, three bay I-house, begun in 1836 in front of the first dwelling and connected to it by a one-story hyphen; and a two-story, one room, one-bay addition built in 1837. Also on the property are the contributing late-19th century kitchen, an early-to-mid-19th century servant's quarter, an early-to-mid-19th century smokehouse, a mid-19th century shed, an early-20th century chicken house, the site of a 19th-century ice pit, a 19th and early 20th century tenant house / tobacco processing barn, three late 19th or early-20th century log tobacco barns, a 19th-century log tenant house, and the Carrington / Johnson family cemetery.

Marl Hill is a historic home located near Talleysville, New Kent County, Virginia. The original section dates to the late-18th century, with the larger west addition built about 1825. It is a two-story, five-bay, wood frame dwelling with Federal and Greek Revival style architectural features. Also on the property are the contributing shed, woodshed, smokehouse, pumphouse, rootcellar, a historic well and boxwoods. The property was once the site of a marl mining operation.

Sunnyside is a historic plantation house located at Heathsville, Northumberland County, Virginia. It was built about 1822, and is a two-story, single-pile, central-passage-plan Federal style brick I-house. It is topped by a gabled standing seam metal roof and has a two-story kitchen addition and a two-story rear addition. The front facade features a one-story, flat-roofed portico featuring paired Doric order columns. Also on the property are the contributing former smokehouse, dairy, guest house, carriage house, corn crib, and barn. It is located in the Heathsville Historic District.

Sunnyside, also known as Sunnyside Farms, is a historic farm complex and national historic district located at Washington, Rappahannock County, Virginia. It encompasses 13 contributing buildings, 3 contributing sites, and 2 contributing structures. The main house was constructed in four distinct building phases from about 1785 to 1996. The oldest section is a two-story single-pile log structure with a hall-parlor plan, with a 1 1/2-story stone kitchen added about 1800. In addition to the main house, the remaining contributing resources include five dwellings, two smokehouses, a root cellar, a chicken coop, a spring house, two cemeteries, a silo, a workshop, a stone foundation for a demolished house, stone walls, and a shed. The farm is the location of the first commercial apple orchard in Rappahannock County, Virginia, established in 1873.

Meadow Grove Farm is a historic farm complex and national historic district located at Amissville, Rappahannock County, Virginia. It encompasses 13 contributing buildings and 5 contributing sites. The main house was constructed in four distinct building phases from about 1820 to 1965. The oldest section is a 1 1/2-story log structure, with a two-story Greek Revival style main block added about 1860. A two-story brick addition, built in 1965, replaced a two-story wing added in 1881. In addition to the main house the remaining contributing resources include a tenant house/slave quarters, a schoolhouse, a summer kitchen, a meat house, a machine shed, a blacksmith shop, a barn, a chicken coop, a chicken house, two granaries, and a corn crib; a cemetery, an icehouse ruin, two former sites of the present schoolhouse, and the original site of the log granary.
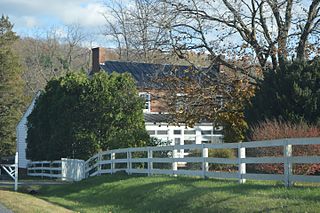
Taylor Springs, also known as Taylor Springs Mill, is a historic home located near Harrisonburg, Rockingham County, Virginia. It was built about 1850, and is a two-story, five bay, brick I-house dwelling with a gable roof. Significant additions were made to the dwelling and the front porch reconstructed in the 1940s. Also on the property are the limestone spring house (1940); a frame office or kitchen that has an exterior end chimney; and a relocated frame storage shed that used to be the kitchen wing to the house.

Sunnyside is a historic plantation house and complex located near Newsoms, Southampton County, Virginia. The house was built in three stages dating to about 1815, 1847, and 1870. It is a two-story, "T"-shaped frame dwelling. The main section was built in 1870, and has Greek Revival and Italianate design elements. The front facade features an imposing, two-story, pedimented portico sheltering the main entrance. Also on the property are 13 contributing outbuildings a schoolhouse, school master's house, dairy, milk house, tenant's house, privy, pump house, sheds, peanut barn, a tall smokehouse, kitchen-laundry, and a garage.

Mont Calm, also known as Montcalm, is a historic home located at Abingdon, Washington County, Virginia. It was built in 1827, and is a two-story, five-bay Federal style brick farmhouse. It measures 40 feet long and 30 feet wide and has a two-story addition dated to about 1905. The house sits on a limestone foundation and has a standing seam metal gable roof. The front facade features a shed roof porch supported by Tuscan order columns. It was the home of Virginia Governor David Campbell (1779–1859).

Sunnyside, also known as the Duke House, is a historic home located at Charlottesville, Virginia. The original section was built about 1800, as a 1 1/2-story, two room log dwelling. It was expanded and remodeled in 1858, as a Gothic Revival style dwelling after Washington Irving's Gothic Revival home, also called Sunnyside. The house features scroll-sawn bargeboards, arched windows and doors, and a fieldstone chimney with stepped weatherings and capped corbelled stacks topped with two octagonal chimney pots.
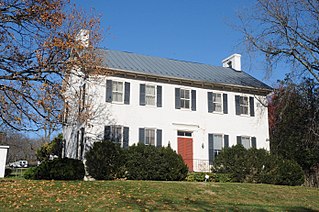
Cleridge, also known as Sunnyside Farm, is a historic home and farm complex located near Stephenson, Clarke County, Virginia. The main house was built about 1790, and is a 2 1/2-story, five bay, Federal style brick dwelling. It has a 2 1/2-story, four bay, brick addition added in 1882–1883. Also on the property are the contributing brick well structure, the frame icehouse/blacksmith shop, a frame carriage house, the brick-entry, a frame poultry house, and a farm manager's house. The cultivated and forested land is considered a contributing agricultural site.


























