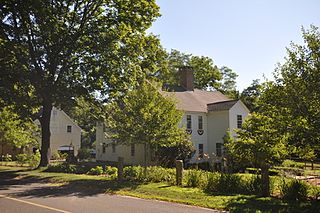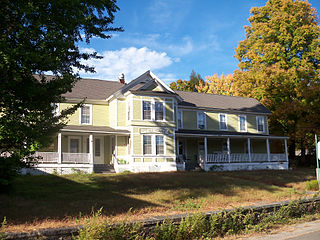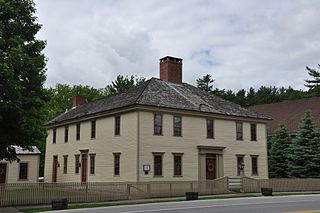
The Shute Octagon House is a historic octagon house located on McGuire School Road in Duanesburg, Schenectady County, New York. It was built about 1855 by noted master carpenter Alexander Delos "Boss" Jones. It is a 2-story, clapboard-sided farmhouse with a 1 1⁄2-story wing in the Greek Revival style. It features innovative stacked plank construction, a low-pitched polygonal roof surmounted by a widow's walk, a full entablature circling the structure. A 1-story porch with porte cochere was added about 1906. Also on the property are four contributing barns, a shed, and a smokehouse.

Schenectady City Hall is the seat of government of the city of Schenectady, New York, United States. Designed by McKim, Mead, and White, the building was constructed between 1931 and 1933. It is located on the block between Clinton, Franklin, Jay and Liberty streets. It is built in a revival of the Federal Style, the dominant style of American architecture from 1780 to 1830. Its most prominent features include the square clock tower, with its gold-leaf dome and weathervane, and the Ionic neoclassical portico. It houses not only city government but the local office of U.S. Rep. Paul Tonko.

The Skinner-Tinkham House, commonly known as the Barre Center Tavern, is located at Maple Street and Oak Orchard Road in Barre Center, New York, United States. It is a brick house in the Federal style built around 1830. It was renovated after the Civil War, which brought some Italianate touches to it.

Stone-Tolan House is a historic home located at Brighton in Monroe County, New York. The 2-story frame house has a 1-story frame wing that is believed to have been built in 1792. It is a vernacular Federal-style structure and served as a frontier tavern, public meeting place, and pioneer homestead. The Landmark Society of Western New York acquired the property in 1956 to restore and preserve as a museum.

John Settle Farm is a historic home and farm complex located at Newark Valley in Tioga County, New York. The house was built about 1840 in the Federal style. It consists of three principal sections: a 2-story front-gabled wing, a 1 1⁄2-story side gable, and a long 1-story rear addition. Also on the property are a dairy barn, horse barn, chicken house, pig house, granary, shed, and silo. The dairy barn is currently in disrepair but all other buildings appear well maintained.

La Farge Retainer Houses, also known as Biddlecom House and Budlong House, are two historic homes located at Orleans, Jefferson County, New York. They were built about 1835. The Biddlecom House is a 2-story, front-gabled limestone building with a side hall entry and 1 1⁄2-story rear wing. Also on the property is a small frame garage, decorative cast iron fence, stone wall, and stone carriage step. The Budlong House is a 2-story, front-gabled limestone building with a 1 1⁄2-story rear wing. They were built by land speculator and French merchant, John La Farge, as "model homes" to attract new settlers to the region.

Reformed Presbyterian Church Parsonage is a historic Reformed Presbyterian church parsonage on Duanesburg Churches Road in Duanesburg, Schenectady County, New York. It was built about 1829 and is a two-story, five-bay, frame vernacular Federal style residence. It has a gable roof with cornice returns, a narrow frieze, clapboard siding, and slender corner boards. It has a two-story rear wing. Also on the property is a contributing barn.

Terry-Ketcham Inn is a historic inn and tavern located at Center Moriches in Suffolk County, New York. It was built about 1693, expanded about 1710 and 1790, and is a two-story, nine by two bay frame structure with a rear wing and gable roof. The original structure was built as a two by three bay, single story timber frame cottage. In about 1710 a three by two bay timber frame half-house was built to the north of the original structure. A 1790 building program tripled the size of the structure.

The Peck Tavern is a historic tavern at 1 Sill Lane in Old Lyme, Connecticut. With a construction history that may date to the 17th century, it is one of the town's oldest buildings, and was an important local meeting place in the 18th century. The building was listed on the National Register of Historic Places on April 12, 1982.

Spring House is a historic inn located at Barryville in Sullivan County, New York. It was built as a residence about 1880 and almost immediately enlarged as a hotel and boarding house. The original house is the 2-story main block with gable roof, a small south gable-roofed wing, and a two-by-two-bay rear wing. Long narrow wings were added shortly after the original construction. It is now configured as a long, narrow, rectangular building, two stories tall, eleven bays wide and two bays wide with a 2 1⁄2-story cross-gabled center section.

Grooms Tavern Complex is a historic tavern located at Grooms Corners in Saratoga County, New York. The complex consists of the tavern, a wagon and blacksmith shop, and a frame privy. The tavern building was built about 1825 and is a 2-story, timber-framed, gable-roofed building in a vernacular Federal style. It consists of a main block with 1 1⁄2-story, frame kitchen wing in the rear. When expanded to two stories in the 1840s, a Greek Revival style cornice was added. The building was partially remodeled in the late 19th and early 20th centuries. The tavern building was also operated as a general store. The wagon and blacksmith shop was constructed in the 1840s and is a 2-story, rectangular, timber-framed building with a gable roof in the Greek Revival style.

The Joseph Braman House is a historic house located at Braman's Corners in Duanesburg, Schenectady County, New York.

Ferguson Farm Complex is a historic home and farm complex located at Duanesburg in Schenectady County, in the U.S. state of New York. The house was built about 1848 and is a 2-story, three-bay clapboard-sided frame building in a vernacular Greek Revival style. It has a 2-story, three-bay wing and a 1½-story, two-bay wing. It features a gable roof with cornice returns, a wide frieze, and corner pilasters. Also on the property are two contributing barns, a garage, shed, and silo.

Gaige Homestead is a historic home located at Duanesburg in Schenectady County, New York. The house was built about 1830 and is a rectangular two story, five bay frame building in a vernacular Federal style. It has a one-story, gable roofed side wing. It features a gable roof with cornice returns, a recessed central entrance, and two brick interior end chimneys. Also on the property are two sheds, a carriage house, and a shop building.

Joseph Green Farmhouse is a historic home located at Duanesburg in Schenectady County, New York. It was built about 1857 and is a two-story, three bay frame dwelling with clapboard siding in a vernacular Greek Revival style. There is a one-story rear wing. The house has a gable roof with prominent cornice returns and a wide frieze, and broad corner pilasters. Also on the property are two contributing barns, a garage, and shed.

Halladay Farmhouse is a historic home located at Duanesburg in Schenectady County, New York. It was built about 1786 and remodeled in the 1830s in a vernacular Greek Revival style. It is a 1 1⁄2-story, five-bay frame building with a small 1-story gable-roofed wing. It features a wide frieze pierced by rectangular eyebrow windows with ornate iron grillwork. Also on the property are two contributing barns, a carriage house, two sheds, and a machine shop building.

Joseph Wing Farm Complex is a historic home and farm complex located at Duanesburg in Schenectady County, New York. The farmhouse was built about 1820 and is a 1 1⁄2-story, five-bay frame building on a limestone foundation in a vernacular Federal style. It has a gable roof, is sheathed in clapboard, and has a 1 1⁄2-story rear wing. Also on the property are four contributing barns and three sheds.

Thomas Liddle Farm Complex is a historic home and farm complex located at Duanesburg in Schenectady County, New York. The farmhouse was built about 1850 and is a 2-story, three-bay clapboard-sided frame building in a vernacular Greek Revival style. It has a gable roof, prominent cornice returns, a wide frieze, and broad, fluted corner pilasters. The 1 1⁄2-story rear wing dates to the late 18th century. Also on the property are a contributing barn and a tenant house.

Eatons Corners Historic District is a national historic district located at Duanesburg in Schenectady County, New York. The district includes 11 contributing buildings on three properties. The properties are the Barlow Tavern, Brumley Homestead, and the Eaton Homestead. The three houses are two story frame buildings sheathed in clapboards. The Eaton Homestead was built about 1800 and Barlow Tavern in the 1820s; both are in the Federal style. The Brumley Homestead was built in the 1840s in the Greek Revival style.

The Stanley Tavern is a historic tavern building at 371 Main Street in Hopkinton, New Hampshire. The oldest portion of this Georgian wood frame structure was built c. 1791 by Theophilus Stanley, to serve as a tavern in the town, which was at the time vying with Concord to be the state capital. It is the only surviving tavern of three that were known to be present in the town in the late 18th and early 19th century. The building was listed on the National Register of Historic Places in 2005, and the New Hampshire State Register of Historic Places in 2002.

















