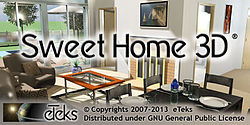This article has multiple issues. Please help improve it or discuss these issues on the talk page . (Learn how and when to remove these messages)
|
| Sweet Hoøme 3D | |
|---|---|
 | |
| Developer | Space Mushrooms |
| Initial release | November 16, 2006 |
| Stable release | 7.5 / August 21, 2024 [1] |
| Written in | Java [2] |
| Operating system | Linux, Mac OS X, Solaris and Windows [3] [4] |
| Size | 84.8 MB Windows 291 MB Mac OS X 75 MB Linux (32-bit) 71.7 MB Linux (64-bit) 47.4 MB Java |
| Available in | Multilingual |
| Type | CAD, CAAD, CAE |
| License | GNU General Public License |
| Website | www.sweethome3d.com/ |
Sweet Home 3D is a free and open source architectural design software that helps users create a 2D plan of a house, with a 3D preview, and decorate exterior and interior views, including ability to place furniture and home appliances. [3] In Sweet Home 3D, furniture can be imported and arranged to create a virtual environment. It can also be used for designing blueprints of houses. [5]


