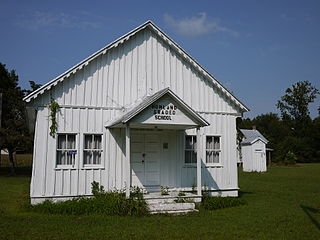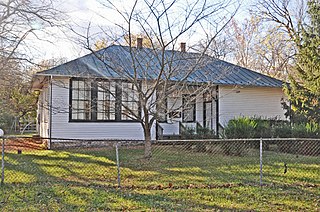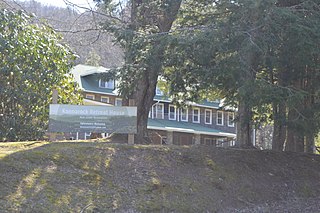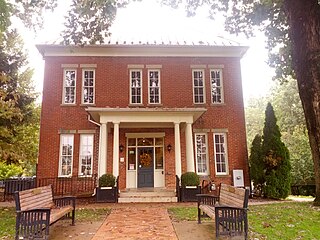
First Landing State Park offers recreational opportunities at Cape Henry in the independent city of Virginia Beach, Virginia. As the first planned state park of Virginia, First Landing is listed on the National Register of Historic Places as Seashore State Park Historic District. A portion of the park is listed as a National Natural Landmark as part of the Seashore Natural Area.

Worsham is an unincorporated community in Prince Edward County, Virginia, United States. It served as the county seat of Prince Edward County from 1754 to 1872, and as a result a number of historic public buildings may still be found there. Among these are the old debtors' prison and the old county clerk's office, both of which are listed on the National Register of Historic Places. Worsham is also the site of the old Worsham elementary school, used by the Prince Edward county school system. Near Worsham is the former Worsham High School, listed on the Register in 2010.

Earlysville Union Church, also known as Earlysville Free Union Church, is a historic church located on VA 743, northwest of the junction with VA 633 in Earlysville, Albemarle County, Virginia. It was built in 1833, and is a one-story, frame building with weatherboard siding and a gable roof on a low stone foundation. Entrance to the building is by two doors on the south gable end. It measures approximately 50 feet long by 30 feet wide. The building was originally one room; a small vestibule with flanking rooms for Sunday School rooms was partitioned off around 1880. It is a rare surviving example of interdenominational churches constructed at the beginning of the 19th century in Albemarle County. It was used the Baptists, Methodists and Presbyterians until the turn of the 20th century. The building continued in use as an interdenominational Sunday School for the community until 1977. In 1995, the building underwent restoration.

Highland Park Public School is a historic school building located in Richmond, Virginia. The structure was built in 1909 based on a design by noted Virginia architect Charles M. Robinson. The Mediterranean Revival building is a two-story brick and stucco structure topped by hipped roofs clad with terra cotta tiles. In its use of the Mediterranean Revival style, the building was a departure from the Georgian and Gothic styles commonly used in Virginia school buildings of the time. The building used as the community school for Highland Park, Virginia, until the community was annexed by the City of Richmond in 1914. It served thereafter as a neighborhood school in the Richmond public school system until it closed in the 1970s. The building is considered to be important as an example of the work of Charles M. Robinson, who served as Richmond School Board architect from 1909 to 1930. The building was listed on the National Register of Historic Places in 1991. The building was converted from 1990 to 1991 into a residential apartment complex for senior citizens and re-opened under the name Brookland Park Plaza.

Matthew Whaley School is a public elementary school located in Williamsburg, Virginia, occupying a historic school building. It is within the Williamsburg-James City County Public Schools.

The Howland Chapel School is a historic school building for African-American students located near Heathsville, Northumberland County, Virginia. It was built in 1867, and is a one-story, gable fronted frame building measuring approximately 26 feet by 40 feet. It features board-and-batten siding and distinctive bargeboards with dentil soffits. The interior has a single room divided by a later central partition formed by sliding, removable doors. The building is a rare, little-altered Reconstruction-era schoolhouse built to serve the children of former slaves. Its construction was funded by New York educator, reformer and philanthropist Emily Howland (1827-1929), for whom the building is named. It was used as a schoolhouse until 1958, and serves as a museum, community center and adult-education facility.

Josephine City School is a historic school building for African-American children located at Berryville, Clarke County, Virginia. It was built about 1882, and is a rectangular, one-story, frame building with a gable roof and a four-bay side gable entrance facade. The school measures approximately 40 feet long and 30 feet wide. It is part of a school complex for African American children that included the Josephine City School; the 1930 brick Clarke County Training School; and a 1941 frame building that was constructed as additional agriculture classrooms. It was used as an elementary school until 1930, when it was moved a short distance from its original location, and used as the Clarke County Training School's home economics and agriculture classrooms. It was used for classrooms until 1971, when it was turned into storage space, after which it was converted into low/moderate-income elderly housing.

Millwood Colored School, now known as Millwood Community Center, is a historic school building for African-American children located at Boyce, Clarke County, Virginia. It was built about 1910, and is a one-story, hip-roofed school has a two-room plan with coat closets, and a kitchen. The building measures approximately 60 feet long and 30 feet wide. It features a recessed entry, two entrance doors, overhanging eaves with scalloped exposed rafter ends, double-hung windows with wooden tracery, five-panel doors, and sits on a limestone foundation. It was used as an elementary school until 1952, then sold to the Millwood Good Will Association for use as a community center.

Long Marsh Run Rural Historic District is a national historic district located just outside Berryville, in Clarke County, Virginia. It encompasses 315 contributing buildings, 16 contributing sites, and 35 contributing structures. The district includes the agricultural landscape and architectural resources of an area distinctively rural that contains numerous large antebellum and postbellum estates, and several smaller 19th-century farms, churches, schools and African-American communities.

John D. Bassett High School, also known as Bassett Middle School, is a historic school building located at Bassett, Henry County, Virginia. It was built in 1947–1948, and is a two-story Georgian Revival style brick school building. A rear addition was built in 1961. It has three bay portico entrances at each end with cupolas above. They provide public access to the two community spaces on the interior – the auditorium at one end and the gymnasium at the other. The building features a hip roof with slate shingles, gabled dormers and octagonal cupolas; and Flemish-bond variant brickwork with corner quoins and a water table. It was replaced by the Bassett High School in 1979, and continued to operate as a middle school. The school closed in 2004.

Monterey High School, also known as Highland High School, Monterey Elementary School, Highland Elementary School, and Highland Center, is a historic school building located at Monterey, Highland County, Virginia. It was built in 1922, and is a one-story, hipped roof garnet sandstone structure in the Classical Revival-style. The three-bay facade consists of two side classroom wings with the central entry portico. It has a multiple hipped roof, symmetrical facade, and portico supported by Doric order columns. The school closed in 1997, and subsequently housed the Highland Center.

Victoria High School is a historic high school building located at Victoria, Lunenburg County, Virginia. It was built in 1922–1923, and is a one-story, five bay, brick building on a raised basement in the Classical Revival style. The front facade features a pedimented portico with round wooden Doric order columns and square pilasters. The portico projects from a pavilion that spans the center three bays of the school's front facade. It was the principal public school building for white students from the date of its construction until it closed in 1966.

Almshouse Farm at Machipongo, now known as the Barrier Islands Center, is a historic almshouse for African-Americans located at Machipongo, Northampton County, Virginia. The oldest of the three main buildings was built about 1725, and is a 1 1/2-half story structure built in two parts, one brick and one frame, and probably predates the almshouse use of the property. The main building was built about 1840, and is a frame, two-story building in the vernacular Greek Revival style. It housed residents of the almshouse farm. A building dated to 1910, is a one-story frame building in a form resembling that of one-story frame school buildings from the same period. Also on the property are two contributing small, frame, late-19 or early 20th-century outbuildings. The Northampton County Almshouse Farm was in continuous operation between 1803 and 1952.

Shiloh School is a historic one-room school building located near Kilmarnock, Northumberland County, Virginia. It was built in 1906, and is a one-story, three bay, simple frame building measuring 20 feet by 34 feet. It sits on a brick foundation and has a standing seam metal gable roof. Jessie Ball duPont (1884-1970) taught at the school in 1906–1907. It was used as a schoolhouse until 1929, and subsequently used for farm storage.

Hamilton Schoolhouse is a historic one-room school building located near Lexington, Rockbridge County, Virginia. It was built in 1823, and is a one-story, one room log building measuring 22 feet by 24 feet. It was in use as a school until 1928, after which it was used as a community center.

Konnarock Training School, also known as Konnarock Lutheran Girls School, is a historic school complex located at Konnarock, Smyth County, Virginia. The main building was built in 1925, and is a 2 1/2-story, 14 bay, hipped roof, Rustic style wood frame building. It is sheathed in bark shingles and has an attached rear chapel. Also on the property are an American Craftsman-style chestnut bark-shingled bungalow (1936) originally used as the school's Health Center, a collapsed two-car garage, an arbor and a farm complex. The property was original developed by the Lutheran church as a mission to the southern Appalachians. The school closed in 1958, and was later acquired by the Forest Service.

Flat Gap High School, also known as Flat Gap School Community Center, is a historic high school building located at Pound, Wise County, Virginia. It was built in 1935–1936 and is a one-story building with a three-part plan, consisting of a front gabled midsection and set-back, side-gable wings. The Classical Revival design references include rusticated stonework, molded cornice with gable returns, and a round-arched principal entrance with granite voussoirs and keystone. It ceased use as a school in the 1970s, and has been adapted for use as a community center.

Anderson Brothers Building, also known as Anderson Brothers Book Store, is a historic commercial building located at Charlottesville, Virginia. The original section was built in 1848, and expanded to its present size in 1890–1891. It is a three-story, seven bay Late Victorian style building. It is constructed of brick and has a metal clad facade.

Fairfax Public School, also known as the Old Fairfax Elementary School Annex, is a historic school building located at Fairfax, Virginia. It consists of two sections built in 1873 and 1912, and is a two-story, brick building. The original section lies at the rear of the building, which was later fronted by the two-story, rectangular, hipped roof section. The front facade features a one-story, Classical Revival style portico supported by three fluted Doric order columns at each corner. The building now houses the Fairfax Museum and Visitors Center.

Greensville County Training School, also known as the Greensville County Learning Center, is a historic Rosenwald school building located at Emporia, Virginia. It was built in 1929, and is a single story, "U"-shaped brick building. It consists of a front hyphen that connects two wings containing classrooms, while an auditorium, office space, and a library form the interior central space. A classroom addition was constructed in 1934. It was constructed for the education of African-American students, and closed in the 1960s following desegregation of the public schools.























