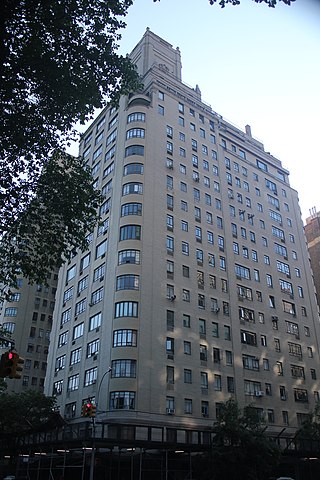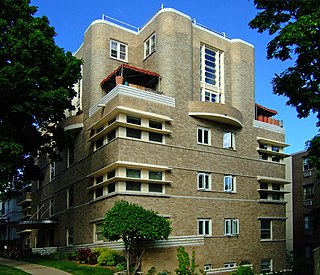
Streamline Moderne is an international style of Art Deco architecture and design that emerged in the 1930s. Inspired by aerodynamic design, it emphasized curving forms, long horizontal lines, and sometimes nautical elements. In industrial design, it was used in railroad locomotives, telephones, toasters, buses, appliances, and other devices to give the impression of sleekness and modernity.

Mediterranean Revival is an architectural style introduced in the United States, Canada, and certain other countries in the 19th century. It incorporated references from Spanish Renaissance, Spanish Colonial, Italian Renaissance, French Colonial, Beaux-Arts, Moorish architecture, and Venetian Gothic architecture.

The Mark O. Hatfield United States Courthouse is a federal courthouse in Portland, Oregon. It is named in honor of former U.S. Senator Mark O. Hatfield. It is used by the United States District Court for the District of Oregon.

The Hotel De Anza is a historic hotel in San Jose, California. At ten stories, it once was the tallest hotel in the San Jose central business district, prior to the construction of Hilton, Fairmont, and Marriott hotels. Significant for its architectural style, it is one of San Jose's few Zig Zag Moderne buildings. The hotel was listed on the National Register of Historic Places on January 21, 1982.

The Blue Plate Building, is a building in the Gert Town section of New Orleans, Louisiana, at 1315 S. Norman C. Francis Parkway at the corner of Earhart Boulevard. It was listed on the National Register of Historic Places on October 16, 2008. Its NRIS reference number is 08000989.

The Erie Federal Courthouse and Post Office, also known as Erie Federal Courthouse, in Erie, Pennsylvania, is a complex of buildings that serve as a courthouse of the United States District Court for the Western District of Pennsylvania, and house other federal functions. The main courthouse building was built in 1937 in Moderne architecture style. It served historically as a courthouse, as a post office, and as a government office building. It was listed on the National Register of Historic Places in 1993. By the late 1980s, the federal courts needed more space to effectively serve the public. To resolve the space shortage, the General Services Administration undertook a bold plan to purchase, restore, and adaptively use two adjacent historic buildings: the Main Library and the Isaac Baker & Son Clothing Store. The existing courthouse was rehabilitated and two additions were constructed. Each of the buildings in the complex is of a different architectural style.

The Normandy is a cooperative apartment building at 140 Riverside Drive, between 86th and 87th Streets, adjacent to Riverside Park on the Upper West Side of Manhattan in New York City. Designed by architect Emery Roth in a mixture of the Art Moderne and Renaissance Revival styles, it was constructed from 1938 to 1939. The building was developed by a syndicate composed of Henry Kaufman, Emery Roth, Samson Rosenblatt, and Herman Wacht. The Normandy is 20 stories tall, with small twin towers rising above the 18th story. The building is a New York City designated landmark.

The Belmont Hotel is a twelve-story residential hi-rise built as a hotel on the capitol square in Madison, Wisconsin in 1924. At that time it was the tallest building near the capitol and concern that it blocked the view prompted height-limit restrictions that are still in place. In 1990 the building was placed on the National Register of Historic Places.

The William Collins House is a Prairie style home built about 1911 above Lake Mendota, a half mile north of the capitol in Madison, Wisconsin. In 1974 it was added to the National Register of Historic Places as a locally significant fine example of Claude and Starck's residential work in the Prairie style.

The George A. Lougee House is a historic house located at 620 South Ingersoll Street in Madison, Wisconsin, United States. The house was built in 1907 for hotel proprietor George A. Lougee. Architects Claude and Starck, a prominent local firm with ties to Frank Lloyd Wright, designed the Prairie School home. It was added to the National Register of Historic Places in 1978.

The Mansion Hill Historic District encompasses a part of the Mansion Hill neighborhood northwest of the capitol square in Madison, Wisconsin. In the 19th century the district was home to much of Madison's upper class, and held the largest concentration of large, ornate residences in the city, but in the 20th century it shifted to student housing. In 1997 the district was added to the National Register of Historic Places.

Quisling Towers Apartments, in Madison, Wisconsin, was built in 1937. It was added to the National Register of Historic Places in 1984.

The Fairbanks Flats are four apartment buildings in Beloit, Wisconsin, built in 1917 by Fairbanks Morse to house black workers arriving from the South. The flats segregated the black families, but also constitute the kernel of Beloit's black community. In 1983, they were added to the National Register of Historic Places.
The William C. and Hertha Dau House is a historic residence located in Algona, Iowa, United States. The Dau's attended the 1933 Chicago World's Fair and were impressed with the "Model Homes of Tomorrow" exhibition. William Dau drew sketches of what he wanted in a house when he returned home. The Dau's bought the property in 1936 and had the existing two-story house moved to another location. They hired Forest City, Iowa architect Oswald Thorson who designed the house in a combination of the Art Moderne and International Style. It was his first commission to design a house. The two-story frame structure has an exterior covered with tan brick veneer. The irregular-plan house was built on a reinforced concrete foundation and capped with a flat roof. The Art Moderne style is found in the relatively smooth walls, asymmetrical facades, a curved exterior wall on the first floor, bands of glass block windows, round windows, and window bands that turn corners. The house's horizontal orientation is emphasized by the horizontal lines in the brick walls and horizontal balustrade. The International style is found in the variety of lines, textures, and forms that are typical of the style. It was listed on the National Register of Historic Places in 1993.

The Cardinal Hotel is a railroad hotel built in 1908. It is one-half mile east of the capitol in Madison, Wisconsin. Starting in 1974, under the ownership of Ricardo Gonzalez, the hotel's bar became a hub of Madison's gay and Cuban communities. In 1982, the building was added to the National Register of Historic Places.

The Grimm Book Bindery is a small Georgian Revival-styled shop built in 1926 in Madison, Wisconsin for the only dedicated book-binding business in town, run by the Grimm family for 60 years. In 1986 it was added to the National Register of Historic Places.

The Fourth Lake Ridge Historic District is a historic neighborhood on the Lake Mendota side of the isthmus in Madison, Wisconsin, with most homes built from the 1890s to 1930s, but a few as old as the 1850s. In 1998 the historic district was added to the National Register of Historic Places.

The Langdon Street Historic District is a historic neighborhood east of the UW campus in Madison, Wisconsin - home to some of Madison's most prominent residents like John B. Winslow, Chief Justice of the state Supreme Court, and nationally recognized historian Frederick Jackson Turner. The district has a high concentration of period revival style buildings - many built from 1900 to 1930 to house Greek letter societies, and many designed by Madison's prominent architects. In 1986 the district was added to the National Register of Historic Places.

The August Cornelius Larson House is a Prairie Style house built in 1911 two miles southwest of the capitol in Madison, Wisconsin. In 1994 the house was added to the National Register of Historic Places as one of Madison's finest Prairie Style houses.

Lincoln School is a historic school building at 728 E. Gorham Street in Madison, Wisconsin. The school was built in 1915 on the site of the Second Ward School, which had been in operation since 1866. Architects Claude and Starck, who designed several other Wisconsin schools along with libraries throughout the Midwest, designed the school in the Prairie School style. The school has a yellow brick exterior with terra cotta banding, multi-story brick pilasters topped with terra cotta capitals separating its windows, and a terra cotta tympanum atop both main entrances. The terra cotta moldings have the same designs as the Merchants National Bank in Winona, Minnesota; its architects, Purcell and Elmslie, were colleagues of Claude and Starck and likely gave them permission to copy the design. The school operated until 1963, when the Madison Art Center moved into the building; the Art Center left in 1980, and it was converted to apartments in 1985.





















