
Elk Hill is a historic house and farm complex located near Nellysford, Nelson County, Virginia. It is one of the earliest extant farms in Nelson County. The 173-acre (0.70 km2) rural farm bounded in part by the South Fork of the Rockfish River and Reid's Creek. The main house is a substantial two-story, three-bay wide frame dwelling with a central hall plan, with the original portion built between 1790 and 1810. The house underwent a series of 19th-century additions and a major remodeling in 1902 in the neoclassical style. The contributing outbuildings include: smokehouse, built in the last quarter of the 18th century; tobacco barn, built circa 1790-1810; 19th century chicken house, two seat outhouse, and double crib barn; garages built in 1902 and in 1955; and a stone boundary/retaining wall, built in the last quarter of the 18th century.

Oakley Farm, located at 11865 Sam Snead Highway in Warm Springs, Virginia, includes the brick house named Oakley that was built starting in 1834, and completed before 1837, as a two-story side-passage form dwelling with a one-story front porch with transitional Federal / Greek Revival detail. It was later expanded and modified to a one-room-deep center passage plan dwelling with a two-story ell.

Limestone, also known as Limestone Plantation and Limestone Farm, has two historic homes and a farm complex located near Keswick, Albemarle County, Virginia. The main dwelling at Limestone Farm consists of a long, narrow two-story central section flanked by two wings. the main section was built about 1840, and the wings appear to be two small late-18th-century dwellings that were incorporated into the larger building. It features a two-story porch. The house underwent another major renovation in the 1920s, when Colonial Revival-style detailing was added. The second dwelling is the Robert Sharp House, also known as the Monroe Law Office. It was built in 1794, and is a 2 1/2-story, brick and frame structure measuring 18 feet by 24 feet. Also on the property are a contributing shed (garage), corncrib, cemetery, a portion of a historic roadway, and a lime kiln known as "Jefferson's Limestone Kiln" (1760s). Limestone's owner in the late-18th century, Robert Sharp, was a neighbor and acquaintance of Thomas Jefferson. The property was purchased by James Monroe in 1816, after the death of Robert Sharp in 1808, and he put his brother Andrew Monroe in charge of its administration. The property was sold at auction in 1828.

Midway, also known as Riverdale Farm, is a historic home and farm complex located near Millington, Albemarle County, Virginia. The main dwelling is a two-story, four-bay brick structure with a two-story porch. It was built in three sections, with the east wing built during the 1820s and a second structure to the west about 1815; they were connected in the late 19th century. The east wing features Federal woodwork. A rear (north) kitchen wing was added about 1930. It is connected to the main house by a two-story hyphen. Also on the property are a contributing brick kitchen and wood-frame barn. The grounds of Midway were landscaped in 1936 by noted landscape architect Charles Gillette.

Old Forge Farm, also known as Zane's Furnace, Stephens Fort, and Marlboro Iron Works, is a historic home and farm located near Middletown, Frederick County, Virginia. The original section dates to the 18th century. The house is a two-story, asymmetrical, three-bay, limestone dwelling with a two-story addition connecting the main house to a one-story former summer kitchen. Also on the property are the contributing 18th century hexagonal ice house of unusual design, an early 20th-century root cellar, privy, and shed. The property was first known as Stephen's Fort, built by Lewis Stephens, son of Peter Stephens, for protection during the French and Indian War. Sold in 1767 to Isaac Zane, whose Zane's Furnace was a major manufacturer of munitions for the Continental Army. Grist mill operations continued into the 1950s.
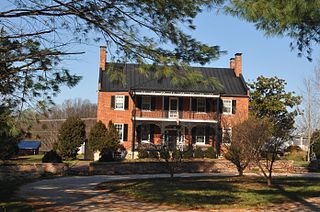
Rose Hill Farm is a home and farm located near Upperville, Loudoun County, Virginia. The original section of the house was built about 1820, and is 2 1/2-story, five bay, gable roofed brick dwelling in the Federal style. The front facade features an elaborate two-story porch with cast-iron decoration in a grape-vine pattern that was added possibly in the 1850s. Also on the property are the contributing 1 1/2-story, brick former slave quarters / smokehouse / dairy ; one-story, log meat house; frame octagonal icehouse; 3 1/2-story, three-bay, gable-roofed, stone granary (1850s); a 19th-century, arched. stone bridge; family cemetery; and 19th century stone wall.

Cleremont Farm is a historic home and farm located near Upperville, Loudoun County, Virginia. The original section of the house was built in two stages between about 1820 and 1835, and added onto subsequently in the 1870s. 1940s. and 1980s. It consists of a stone portion, a log portion, and a stone kitchen wing. It has a five bay, two-story, gable-roofed center section in the Federal style. A one-bay, one-story Colonial Revival-style pedimented entrance portico was built in the early 1940s. Also on the property are the contributing original 1 1/2-story, stuccoed stone dwelling (1761); a stone kitchen from the late 19th or early 20th century; a stuccoed frame tenant house built about 1940; a stone carriage mount; and a series of five stone walls.

Harris–Poindexter House and Store is a historic home, store, and farm complex located at Mineral, Louisa County, Virginia. The house was built about 1837, and is a two-story, three bay, frame farmhouse in the Greek Revival style. The store was built about 1865, and is one-story frame building. Also on the property are a contributing smokehouse, tenant house, and a variety of early- to mid-20th century farm related outbuildings, and a late-19th century grist mill.
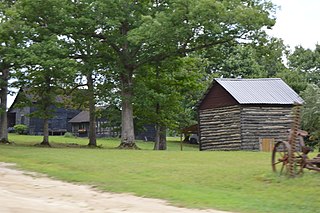
Red Fox Farm is a historic home and tobacco farm located near Skipwith, Mecklenburg County, Virginia. The house dates to the late-19th century, and is a one-story, two-room-plan frame structure with gable roof. Also on the property are the contributing five log tobacco barns, a frame pack house, a log strip house, a log cabin, a smokehouse, a corn crib, and a commissary.

Cromer House, also known as Hogan Farm, is a historic home located near Childress, US. The farmhouse was built about 1860 and is a two-story, three-bay, rectangular single pen log structure. It has a massive brick chimney constructed of oversized bricks with pencilled mortar joints. It has a two-story, frame lean-to addition and a frame wing added in the 1930s. Also on the property is a contributing 19th century frame spring house.

James Charlton Farm is a historic home located near Radford, Montgomery County, Virginia. The house dates to the early-19th century, and is a two-story, square, log dwelling with a four-room plan. It is sheathed in weatherboard, and features a pair of coursed rubble double-shouldered chimneys linked by a stone wall approximately five feet high. Also on the property are the contributing coursed rubble stone chimney, a board-and-batten meathouse, a frame drive-through corn crib, a frame barn, and two frame garages.

Almshouse Farm at Machipongo, now known as the Barrier Islands Center, is a historic almshouse for African-Americans located at Machipongo, Northampton County, Virginia. The oldest of the three main buildings was built about 1725, and is a 1 1/2-half story structure built in two parts, one brick and one frame, and probably predates the almshouse use of the property. The main building was built about 1840, and is a frame, two-story building in the vernacular Greek Revival style. It housed residents of the almshouse farm. A building dated to 1910, is a one-story frame building in a form resembling that of one-story frame school buildings from the same period. Also on the property are two contributing small, frame, late-19 or early 20th-century outbuildings. The Northampton County Almshouse Farm was in continuous operation between 1803 and 1952.
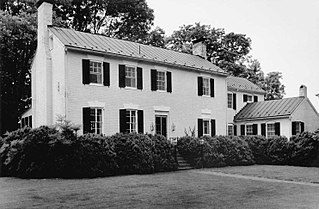
Hare Forest Farm is a historic home and farm complex located near Orange, Orange County, Virginia, United States. The main house was built in three sections starting about 1815. It consists of a two-story, four-bay, brick center block in the Federal style, a two-story brick dining room wing which dates from the early 20th century, and a mid-20th-century brick kitchen wing. Also on the property are the contributing stone garage, a 19th-century frame smokehouse with attached barn, an early-20th-century frame barn, a vacant early-20th-century tenant house, a stone tower, an early-20th-century frame tenant house, an abandoned storage house, as well as the stone foundations of three dwellings of undetermined date. The land was once owned by William Strother, maternal grandfather of Zachary Taylor, and it has often been claimed that the future president was born on the property.

Berry Hill is a historic home and farm complex located near Danville, Pittsylvania County, Virginia, United States. The main house was built in several sections during the 19th and early 20th century, taking its present form about 1910. The original section of the main house consists of a two-story, three-bay structure connected by a hyphen to a 1 1/2-story wing set perpendicular to the main block. Connected by a hyphen is a one-story, single-cell wing probably built in the 1840s. Enveloping the front wall and the hyphen of the original house is a large, two-story structure built about 1910 with a shallow gambrel roof with bell-cast eaves. Located on the property are a large assemblage of contributing outbuildings including the former kitchen/laundry, the "lumber shed," the smokehouse, the dairy, a small gable-roofed log cabin, a chicken house, a log slave house, log corn crib, and a log stable.
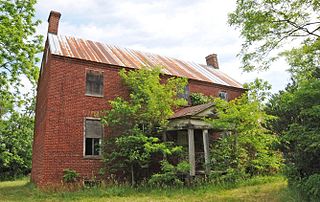
Locust Bottom, also known as Rollingwood Farm, is a historic home and national historic district located near Haymarket, Prince William County, Virginia. The main house was built about 1811, and is a two-story, four-bay, Federal style, brick dwelling with a single-pile, modified central-hall plan. It has end chimneys, a metal gable roof, a molded brick cornice, and a kitchen wing which predates the main house. The two-story rear frame addition was added in the late-19th century. Also included in the district are the shop, the carriage house, the two chicken houses, the brooder house, the milk house, the horse barn, the tenant house, corn crib, and the remains of a smokehouse.

Belle–Hampton, also known as Hayfield, is a historic home located near Dublin, Pulaski County, Virginia. It is a two-story, brick dwelling that consists of two sections. The original section was built about 1826, and is the two-story, three room rear section, with a large two-story two-room addition built about 1879, and obscuring the original front. The house exhibits Federal and Italianate style decorative elements. Among the contributing buildings and structures are a 1931 swimming pool and tennis court; a probable kitchen/ washhouse / slave dwelling, barn, granary, and a meathouse that date to the 19th century. The property also includes the site of a private coal-mining operation with a well-preserved commissary building and blacksmith shop. The property was the home, farm and industrial operation of James Hoge Tyler, industrialist, agricultural and industrial promoter, and governor of Virginia from 1898 to 1902.

John K. Beery Farm is a historic home and farm complex located near Edom, Virginia, United States. The main house dates to 1838, and consists of a two-story, five bay, central-hall plan, main section with a one-story, three bay east wing. The main section measures 50 feet wide and 18 feet deep and features a long one-story, late-19th century porch. Also on the property are a number of contributing outbuildings including a stone bank barn, loom house, spring house, wash house / kitchen, granary, sheds, and an outhouse. The meeting room in the east wing of the house served a large congregation of Mennonites for a number of years. John K. Berry was a descendant of Swiss settlers in Pennsylvania.
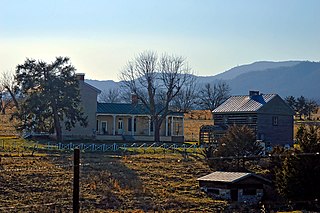
Harnsberger Farm, also known as Golden Creek Farm, has two historic homes and farm located near Shenandoah, Rockingham County, Virginia. The main house was built between 1859 and 1861, and is a two-story, three bay, brick Italianate style I-house. A library and bathroom were added in the early-20th century. The house features decorative interior painting, which probably dates from the 1890s. The second house is a rectangular, two-story, two-bay, log house dating to the second quarter of the 19th century.

Spotsylvania Court House Historic District is a national historic district located at Spotsylvania, Spotsylvania County, Virginia. The district includes 24 contributing buildings in the historic core of Spotsylvania. The principal building is the Spotsylvania Court House, a two-story Roman Revival style brick building built in 1839-1840 and extensively remodeled in 1901. The front facade features a tetrastyle portico in the Tuscan order. Associated with the courthouse is a late 18th-century jail and office and storage buildings erected in the 1930s. Other notable buildings include the Spottswood Inn, Berea Church (1856), Christ Church (1841), Dabney Farm, J.P.H. Crismond House, Harris House, and Cary Crismond House.
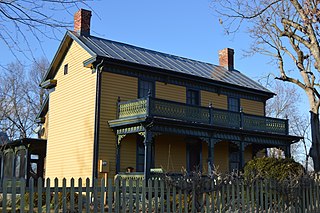
Bauserman Farm, also known as Kagey-Bauserman Farm, is a historic farmstead located near Mount Jackson, Shenandoah County, Virginia. The main house was built about 1860, and is a two-story, three-bay, gable-roofed, balloon-framed “I-house.” It has an integral rear ell, wide front porch and handsome late-Victorian scroll-sawn wood decoration. Also on the property are the contributing chicken house, a privy, a two-story summer kitchen, a frame granary, a large bank barn, a chicken house, the foundation of the former circular icehouse and the foundation of a former one-room log cabin.
























