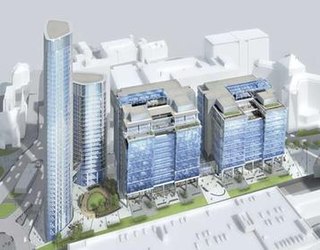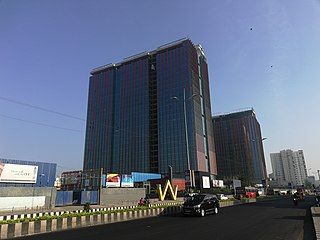The Guildhall School of Music and Drama is a music and drama school located in the City of London, England. Established in 1880, the school offers undergraduate and postgraduate training in all aspects of classical music and jazz along with drama and production arts. The school has students from over seventy countries. It was ranked first in both the Guardian's 2022 League Table for Music and the Complete University Guide's 2023 Arts, Drama and Music league table. It is also ranked the fifth university in the world for performing arts in the 2024 QS World University Rankings.

The Barbican Estate, or Barbican, is a residential complex of around 2,000 flats, maisonettes, and houses in central London, England, within the City of London. It is in an area once devastated by World War II bombings and densely populated by financial institutions, 1.4 miles (2.2 km) north east of Charing Cross. Originally built as rental housing for middle and upper-middle-class professionals, it remains an upmarket residential estate. It contains, or is adjacent to, the Barbican Arts Centre, the Museum of London, the Guildhall School of Music and Drama, the Barbican public library, the City of London School for Girls and a YMCA, forming the Barbican Complex.
Moorgate was one of the City of London, England's northern gates in its defensive wall, the last to be built. The gate took its name from the Moorfields, an area of marshy land that lay immediately north of the wall.

Citypoint is a building located on Ropemaker Street on the northern fringe of the City of London, the main financial district and historic nucleus of London.

22 Bishopsgate, also known as Horizon 22, is a commercial skyscraper in London, England. Completed in 2020, it occupies a prominent site in Bishopsgate, in the City of London financial district, and stands at 278 m (912 ft) tall with 62 storeys. The project replaces an earlier plan for a 288 m (945 ft) tower named The Pinnacle, on which construction was started in 2008 but suspended in 2012 following the Great Recession, with only the concrete core of the first seven storeys. The structure was later subjected to a re-design, out of which it became known by its postal address, 22 Bishopsgate. It is the second tallest building in the United Kingdom and the seventeenth tallest building in Europe.

The Union Square is a mixed-use commercial and residential real estate project in Hong Kong, located on the West Kowloon reclamation in Tsim Sha Tsui, Kowloon. The area covers 13.54 hectares, while the site has a gross floor area of 1,090,026 square metres (11,732,940 sq ft), approximately the size of the Canary Wharf development in London. The complex contained some of the tallest buildings in Hong Kong, which includes the tallest commercial building in Hong Kong, the 118-storey International Commerce Centre and the loftiest residential tower in Hong Kong, The Cullinan, which rises 270-metre (890 ft) high.

Snowhill is a mixed-use development in the Colmore business district, known historically as Snow Hill, in Central Birmingham, England. The area, between Snow Hill Queensway and Birmingham Snow Hill station, is being redeveloped by the Ballymore Group. The £500 million phased scheme has been partly completed on the site of a former surface car park adjacent to the railway station and West Midlands Metro terminus.

North Tower is a high-rise residential building on Victoria Bridge Street in Salford, England. The building is 23 storeys tall with a podium at the base, which gives it a total height of 80 m (260 ft), making it one of the tallest buildings in Salford. The building is in the City of Salford, just north of the River Irwell and less than 100 m (330 ft) from Manchester Cathedral on the other side of the river. The top 12 floors contain 96 apartments, with the lower 10 used as a Premier Inn hotel.

Strata SE1 is a 147-metre (482 ft), 43-storey, multi-award-winning, building at Elephant & Castle in the London Borough of Southwark with more than 1,000 residents living in its 408 flats.

The Four Seasons Hotel and Residences Toronto is a complex consisting of a 204-metre, 55-storey residential condominium tower and a 125-meter, 30-storey luxury hotel tower in the Yorkville district of Toronto, Ontario, Canada, which opened on October 5, 2012. Located at 60 Yorkville Avenue, at its intersection with Bay Street, the complex is situated one block east of the former Four Seasons Hotel Toronto building at 21 Avenue Road.

World Port Centre is a 33-storey, 123.1 m (404 ft) skyscraper in Rotterdam, Netherlands.

Heron International is a British property development company. Founded in 1957 by the Ronson family, it came to prominence in the 1980s as the UK's second largest private company. After over extending itself in the 1990s, it was revived by Gerald Ronson, and has developed a building now known as 110 Bishopsgate, which was initially known as Heron Tower.

6 & 8 Parramatta Square is a skyscraper in Parramatta, New South Wales, Australia, a centrepiece of the Parramatta Square development. The building consists entirely of commercial office space, making up 120,000 square metres (1,300,000 sq ft) of floorspace, at a height of 225.45 metres (739.7 ft), making it the tallest building in Parramatta and outside the Sydney central business district. It was built in the Parramatta Square Development on plot 8 called PSQ8.

Wardian London is an ultra-luxury residential complex located in the centre of Canary Wharf’s financial district from Eco World-Ballymore and designed by architect firm Glenn Howells. The scheme consists of two skyscrapers that completed in 2020, is one of the tallest residential developments in London and the United Kingdom.

One Nine Elms is a mixed-use skyscraper scheme currently under construction in Nine Elms, London. It was originally developed by Wanda One, a UK subsidiary company of Dalian Wanda, until they sold the project to R&F Properties, another Chinese firm in 2018. It was designed by architects Kohn Pedersen Fox (KPF). The development replaces two towers on the site built in the 1970s called Market Towers and forms part of a wider redevelopment of the Nine Elms area of London. The development consists of two towers: the 57-storey City Tower contains 334 homes, while the 42-storey River Tower contains a 203-room Park Hyatt luxury hotel and 103 luxury Park Hyatt-branded apartments. Upon completion in 2024, One Nine Elms will become one of the tallest residential developments in London and the United Kingdom.

South Quay Plaza is a residential-led development under construction on the Isle of Dogs, London, England, within the borough of Tower Hamlets. It is being developed by Berkeley Group Holdings and was designed by architect Foster + Partners. The site of the development lies to the immediate north of Marsh Wall and to the immediate south of the financial district Canary Wharf. The entire development is scheduled for completion in 2028.

250 City Road is a residential-led scheme under construction in the borough of Islington, London, designed by Foster + Partners and developed by Berkeley. It was given planning permission in 2014 by the then London Mayor Boris Johnson after being rejected by Islington Council.

The World Trade Center, Chennai is a 28-storeyed commercial and residential centre in Chennai, India. Located at Perungudi, it was made operational in March 2020. The centre consists of 170,000 square metres (1,800,000 sq ft) of office space. The complex also includes a conference/exhibition centre. The towers are IGBC LEED Platinum and USGBC LEED Gold certified. The centre is a member of the World Trade Centers Association (WTCA). Tower A of the WTC complex is the tallest commercial establishment in the city.

















