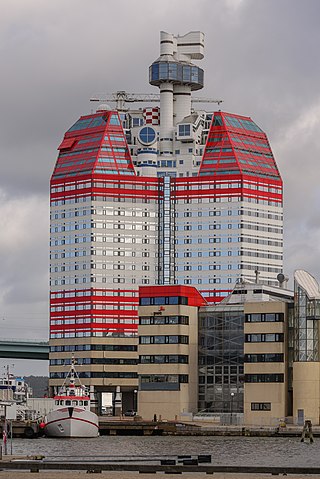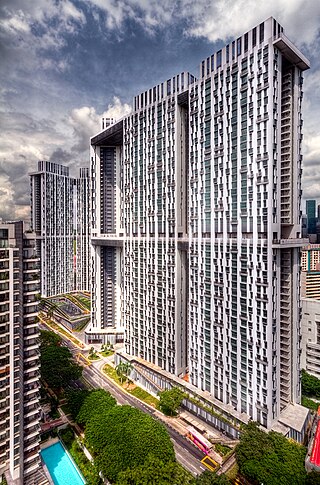
A tower block, high-rise, apartment tower, residential tower, apartment block, block of flats, or office tower is a tall building, as opposed to a low-rise building and is defined differently in terms of height depending on the jurisdiction. It is used as a residential, office building, or other functions including hotel, retail, or with multiple purposes combined. Residential high-rise buildings are also known in some varieties of English, such as British English, as tower blocks and may be referred to as MDUs, standing for multi-dwelling units. A very tall high-rise building is referred to as a skyscraper.

An apartment, flat, or unit, is a self-contained housing unit that occupies part of a building, generally on a single storey. There are many names for these overall buildings, see below. The housing tenure of apartments also varies considerably, from large-scale public housing, to owner occupancy within what is legally a condominium, to tenants renting from a private landlord.

Harlow is a large town and local government district located in the west of Essex, England. Founded as a new town, it is situated on the border with Hertfordshire and London, Harlow occupies a large area of land on the south bank of the upper Stort Valley, which has been made navigable through other towns and features a canal section near its watermill. Old Harlow is a historic village founded by the early medieval age and most of its high street buildings are early Victorian and residential, mostly protected by one of the Conservation Areas in the district. In Old Harlow is a field named Harlowbury, a de-settled monastic area which has the remains of a chapel, a scheduled ancient monument.
Sir Frederick Ernest Gibberd was an English architect, town planner and landscape designer. He is particularly known for his work in Harlow, Essex, and for the BISF house, a design for a prefabricated council house that was widely adopted in post-war Britain.

The Lilla Bommen (Building) named after the surrounding location of Lilla Bommen, commonly referred to as Läppstiftet , is an 86m, 22 floor building housing office, networking and restaurant spaces in Gothenburg, Sweden. The building’s distinct post-modern architectural style, popularly referred to as “The Lipstick” due to its distinctive red and white colour schematic, was erected on the banks of Göta River in 1989 by Skanska Property West AB. The 32000 sqm office space which houses over 900 office workers, is a popular tourist destination for its top-floor lookout, Götheborgs Utkiken and restaurants such as the Restuarang Läppstiftet, has contributed to the landmark status of the building in the Central Gothenburg skyline.

Chelsea Barracks was a British Army barracks located in the City of Westminster, London, between the districts of Belgravia, Chelsea and Pimlico on Chelsea Bridge Road. The barracks closed in the late 2000s, and the site is currently being redeveloped for residential use by Qatari Diar, a subsidiary of the Qatar Investment Authority (QIA).

The James Hornsby School is a co-educational secondary school located in Laindon, in the Borough of Basildon, Essex, England. It was formed from the merger in 1998 of the Laindon School and Nicholas Comprehensive, and occupies the site of the latter.

The Pinnacle@Duxton is a 50-storey residential development in Singapore 's city center, next to the business district. All seven connected towers are collectively the world's tallest public residential buildings, and featuring the two longest sky gardens ever built on skyscrapers, at 500m each.

Aedas is an architectural firm with eleven International offices founded by the Welsh architect Keith Griffiths. Aedas provides services in architecture, interior design, urban design, masterplanning and graphic design. It was established in 2002.

Seabrook and Fildes was an Australian architecture practice in Melbourne, Victoria that played a significant role in the introduction of modernist architecture that first occurred in the 1930s. They are most well known for the Dutch modernist inspired Mac.Robertson Girls High School, designed by Norman Seabrook in 1933.
The 1950s and 1960s saw the construction of numerous brutalist apartment blocks in Sheffield, England. The Sheffield City Council had been clearing inner-city residential slums since the early 1900s. Prior to the 1950s these slums were replaced with low-rise council housing, mostly constructed in new estates on the edge of the city. By the mid-1950s the establishment of a green belt had led to a shortage of available land on the edges of the city, whilst the government increased subsidies for the construction of high-rise apartment towers on former slum land, so the council began to construct high-rise inner city estates, adopting modernist designs and industrialised construction techniques, culminating in the construction of the award-winning Gleadless Valley and Park Hill estates.
William George Mitchell was an English sculptor, artist and designer. He is best known for his large scale concrete murals and public works of art from the 1960s and 1970s. His work is often of an abstract or stylised nature with its roots in the traditions of craft and "buildability". His use of heavily modelled surfaces created a distinctive language for his predominantly concrete and glass reinforced concrete (GRC) sculptures. After long years of neglect, many of William Mitchell's remaining works in the United Kingdom are now being recognised for their artistic merit and contemporary historic value, and have been granted protective, listed status.

Massey Tower is a new complex in Toronto, Ontario, Canada, spanning the block below Shuter Street, between Yonge and Victoria streets. The Northeast corner of the complex adds much needed backstage space to historic Massey Hall. To the south of the complex lies the historic Elgin and Winter Garden Theatres. The Yonge Street facade uses the 1905 Canadian Bank of Commerce headquarters, at 197 Yonge Street, vacant since 1987. The complex's tower rises 60 storeys and stands 208.3 metres (683 ft) in height.

Gurney Paragon is a residential and retail complex in George Town, Penang, Malaysia. Situated at Gurney Drive, it was launched in 2013, and consists of a nine-storey shopping mall, two condominiums and an office block. To date, the twin condominium towers, each measuring a height of 155 m (509 ft), are the third tallest skyscrapers in Penang.

Plymouth Civic Centre is a former principal administrative centre of Plymouth, Devon, England. Opened in 1962, the building was used by Plymouth City Council until it was sold for development in 2015. It has been Grade II Listed since 2007.
Ten York is a 65-storey high-rise condominium building in the South Core, Toronto, Ontario. It contains 725 condo units.

The Iconic Tower is a supertall skyscraper in the New Administrative Capital of Egypt. With a total structural height of 393.8 metres (1,292 ft), it is already the tallest building in Africa. It will have 77 floors, mostly for office use, and is one of 20 towers being built as part of the Central business district in the new capital city. The total area of the tower exceeds 241,000 m2 (2,590,000 sq ft).
Houlton School is a co-educational secondary school and sixth form located in Houlton, Warwickshire, England. The school's buildings have been developed on the historic site of the Rugby Radio Station. Designed to serve 1100 students, the school opened on 1 September 2021 with its first cohort of 180 year 7 students.
Thames Park Secondary School is a co-operative, comprehensive and coeducational secondary free school in Grays, Essex, England. It opened in September 2020 as a member of the Osborne Co-operative Academy Trust (OCAT) and is a specialist school for digital technology and artificial intelligence. The school was previously located on a temporary site at High Street, Grays, before its relocation to Chadwell Road in September 2022. The school's headteacher is Kam Bains and the executive headteacher is Ashlie Hughes. Ashlie Hughes is the headteacher of Thames Park's sister school, St Clere's.













