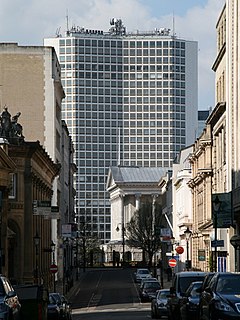
Although Birmingham in England has existed as a settlement for over a thousand years, today's city is overwhelmingly a product of the 18th, 19th, and 20th centuries, with little surviving from its early history. As it has expanded, it has acquired a variety of architectural styles. Buildings of most modern architectural styles in the United Kingdom are located in Birmingham. In recent years, Birmingham was one of the first cities to exhibit the blobitecture style with the construction of the Selfridges store at the Bullring Shopping Centre.
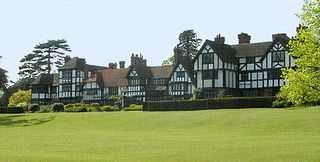
Tudor Revival architecture first manifested itself in domestic architecture in the United Kingdom in the latter half of the 19th century. Based on revival of aspects that were perceived as Tudor architecture, in reality it usually took the style of English vernacular architecture of the Middle Ages that had survived into the Tudor period. The style later became an influence elsewhere, especially the British colonies. For example, in New Zealand, the architect Francis Petre adapted the style for the local climate. In Singapore, then a British colony, architects such as R. A. J. Bidwell pioneered what became known as the Black and White House. The earliest examples of the style originate with the works of such eminent architects as Norman Shaw and George Devey, in what at the time was thought Neo-Tudor design.

Cuthbert Brodrick FRIBA was a British architect, whose most famous building is Leeds Town Hall.

Briggate is a pedestrianised principal shopping street in Leeds city centre, England. Historically it was the main street, leading north from Leeds Bridge, and housed markets, merchant's houses and other business premises. It contains many historic buildings, including the oldest in the city, and others from the 19th and early-20th century, including two theatres. It is noted for the yards between some older buildings with alleyways giving access and Victorian shopping arcades, which were restored in late 20th century. The street was pedestrianised in the early-21st century.

Quarry Hill is an area of central Leeds, West Yorkshire, England. It is bounded by the Leeds Inner Ring Road in the east and north and the Leeds – York / Hull railway in the south. The area falls within the City and Hunslet ward of Leeds City Council.

Millennium Square is a large city square in the Civic Quarter of Leeds, West Yorkshire, England. It was Leeds' flagship project to mark the year 2000, and was jointly funded by Leeds City Council and the Millennium Commission. Total cost of production was £12 million.

Leeds city centre is the central business district of Leeds, West Yorkshire. England. While the city centre has no formal definition, it is roughly bounded by the Inner Ring Road to the north and the River Aire to the south and can be divided into four quarters.
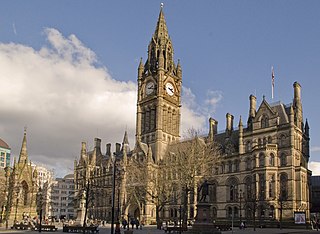
The architecture of Manchester demonstrates a rich variety of architectural styles. The city is a product of the Industrial Revolution and is known as the first modern, industrial city. Manchester is noted for its warehouses, railway viaducts, cotton mills and canals - remnants of its past when the city produced and traded goods. Manchester has minimal Georgian or medieval architecture to speak of and consequently has a vast array of 19th and early 20th-century architecture styles; examples include Palazzo, Neo-Gothic, Venetian Gothic, Edwardian baroque, Art Nouveau, Art Deco and the Neo-Classical.

The architecture of Toronto is an eclectic combination of architectural styles, ranging from 19th century Georgian architecture, to 21st century postmodern architecture and beyond. Initially, the city was on the periphery of the architectural world, embracing styles and ideas developed in Europe and the United States with only limited local variation. However, a few unique styles of architecture have emerged from Toronto, such as the bay and gable style house and the Annex style house.

Leeds Town Hall is a 19th century municipal building on The Headrow, Leeds, West Yorkshire, England. Planned to include law courts, a council chamber, offices, a public hall, and a suite of ceremonial rooms, it was built between 1853 and 1858 to a design by the architect Cuthbert Brodrick. With the building of the Civic Hall in 1933, some of these functions were relocated, and after the construction of the Leeds Crown Court in 1993, the Town Hall now serves mainly as a concert, conference and wedding venue, its offices still used by some council departments. It was designated a Grade I listed building in 1951.

The architecture of Leeds, a city and metropolitan borough in West Yorkshire, England, encompasses a wide range of architectural styles and notable buildings. As with most northern industrial centres, much of Leeds' prominent architecture is of the Victorian era. However, the City of Leeds also contains buildings from as early as the Middle Ages such as Kirkstall Abbey, one of Britain's best preserved ruined Cistercian monasteries, as well as examples of 20th century industrial architecture, particularly in the districts of Hunslet and Holbeck.

The architecture of St. Louis exhibits a variety of commercial, residential, and monumental architecture. St. Louis is known for the Gateway Arch, the tallest monument constructed in the United States. Architectural influences reflected in the area include French Colonial, German, early American, European influenced, French Second Empire, Victorian, and modern architectural styles.
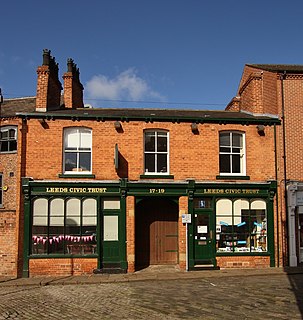
Leeds Civic Trust is a voluntary organisation and registered charity established in Leeds, West Yorkshire, England in 1965. Affiliated to the national charity Civic Voice, its stated purpose is "to stimulate public interest in and care for the beauty, history, and character of the city and locality, to encourage high standards of design, architecture and town planning; [and] to encourage the development and improvement of features of general public amenity".

Architecture in Cardiff, the capital city of Wales, dates from Norman times to the present day. Its urban fabric is largely Victorian and later, reflecting Cardiff's rise to prosperity as a major coal port in the 19th century. No single building style is associated with Cardiff, but the city centre retains several 19th and early 20th century shopping arcades.
The Calls is an area and street by the River Aire in Leeds city centre, West Yorkshire, England. This district falls within the City and Hunslet ward of the City of Leeds Council. Formerly an area of industry in Leeds, The Calls is now regenerated with a mixture of uses: primarily offices, residential and leisure.

Portland Street is a street which runs from Piccadilly at its junction with Newton Street southwards to Oxford Street at its junction with Chepstow Street in Manchester, England. The major buildings of Portland Street include the largest former warehouse in the city centre, Watts Warehouse, the former Bank of England Building and other former warehouses on the corners of Princess Street.

The ASN Co building is a heritage-listed building located at 1-5 Hickson Road, The Rocks, Sydney, New South Wales, Australia. Completed in 1885 and built in the Pre-Federation Anglo Dutch style under the direction of William Wardell and his associate, Walter Liberty Vernon, the building served as the principal offices and warehouse for the Australasian Steam Navigation Company until the company's merger in 1887, when the Government of New South Wales acquired the land used for ordinance facilities and later as government administration offices. Since 1989 the building has been owned by the Sydney Cove Redevelopment Authority and its successors. The building is currently used as an art gallery to display the works of Ken Done.

Richmond Post Office is a heritage-listed former post office at 286 Windsor Street, Richmond, City of Hawkesbury, New South Wales, Australia. It was designed by Colonial Architect James Barnet and built from 1875 to 1888. The original building was built by a Mr. Johnson, with the second-story addition in 1888 added by Samuel Bought. It is also known as Richmond Telegraph and Post Office. It was added to the New South Wales State Heritage Register on 23 June 2000.
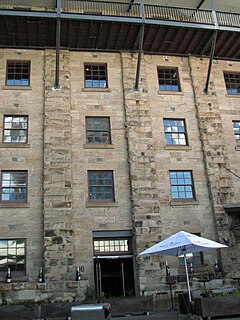
The MSB Stores Complex is a heritage-listed former warehouse and gas manufacturing plant and now offices and storage located at 2-4 Jenkins Street, in the inner city Sydney suburb of Millers Point in the City of Sydney local government area of New South Wales, Australia. It was built from 1844. It is also known as Maritime Services Board Office and Store and Australian Gas Light Company Stores and Offices. It was added to the New South Wales State Heritage Register on 18 April 2000.

The Elinor Lupton Centre is a Grade II listed former Church of Christ, Scientist, and former school building located in the Headingley area of Leeds, West Yorkshire, England. It was designed by Piet de Jong and William Peel Schofield from the architectural firm Schofield and Berry. Constructed in white Portland stone in a mixed style of Egyptian Revival and Art Deco, it was originally built as a Sunday school in c.1912–1914, extended in the 1930s with a church building and then used by the Leeds Girls' High School as a theatre and music centre from 1986 until 2010. The structure has architectural significance in the locality due to its distinct style and use of materials; many original features and fittings survive, including the entrance foyer, two staircases and a glazed lantern in the auditorium roof.



























