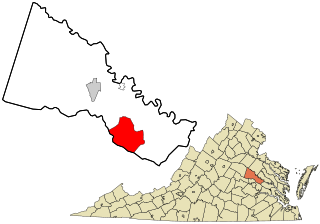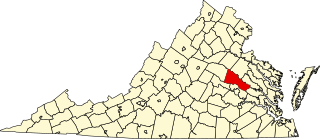
Green Springs National Historic Landmark District is a national historic district in Louisa County, Virginia noted for its concentration of fine rural manor houses and related buildings in an intact agricultural landscape. The district comprises 14,000 acres (5,700 ha) of fertile land, contrasting with the more typical poor soil and scrub pinelands surrounding it.

Paris is now a small unincorporated community in Fauquier County, Virginia, United States. Located in Virginia's hunt country, it was established in a strategic spot at the eastern base of Ashby Gap along U.S. Route 17 and U.S. Route 50.

The Rising Sun Tavern is a historic building in Fredericksburg, Virginia. It was built in about 1760 as a home by Charles Washington, younger brother of George Washington, and became a tavern in 1792.

The Old Douglas Center Historic District encompasses the historic heart of Douglas, Massachusetts. The historic district radiates away from the town common, and is bounded by farmlands and more recent 20th-century development. There are 50 contributing resources in the 192-acre (78 ha) district. Most of the structures are residential houses in Federal and Greek Revival styles. There are a number of institutional buildings, including the 1834 Greek Revival First Congregational Church, the Craftsman-style Douglas Pastime Club building at 22 Church Street, and the c. 1770s Dudley Tavern. The town common and the adjacent Center Cemetery, laid out when the town was incorporated in 1746, are at the center of the district.

The Bigelow Tavern Historic District is a historic district at 60, 64 and 65 Worcester Street in West Boylston, Massachusetts. It consists of a cluster of three buildings: Bigelow Tavern, the White/Gibbs Store, and Temple's Distillery. The buildings have a history of common ownership, and the area was locally important from the late 18th century into the late 19th century. The district was added to the National Register of Historic Places in 1992.

The Old Tavern Farm is a historic farmstead at 817 Colrain Road in Greenfield, Massachusetts. The main structure exemplifies the organic growth of a farm complex from colonial days into the 19th century. The main block of the house is a Federal style 2-1/2 story center chimney structure, built c. 1820. A 42-foot (13 m) wing added onto the main block's west side is built in part on a foundation dating to 1740; this section of the house was apparently built in 1794, tearing down the earlier 1740 construction. This wing is attached at its other end to a 19th-century barn.

The Lancaster Court House Historic District is a national historic district consisting of 25 structures, including one monument, located in Lancaster, Virginia, Lancaster County, Virginia. Four of the buildings make up the Mary Ball Washington Museum and Library, founded in 1958, whose purpose is to preserve and interpret the history of Lancaster County, Virginia.
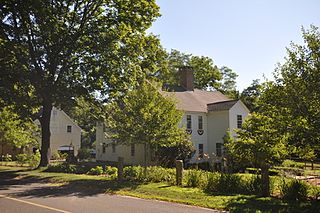
The Peck Tavern is a historic tavern at 1 Sill Lane in Old Lyme, Connecticut. With a construction history that may date to the 17th century, it is one of the town's oldest buildings, and was an important local meeting place in the 18th century. The building was listed on the National Register of Historic Places on April 12, 1982.

The Apple Tavern in Guilderland, New York was built in 1760. It was listed on the National Register of Historic Places in 1982. The listing included four contributing buildings on a 6.3-acre (2.5 ha) area.

Stone Tavern at Roney's Point is a historic inn and tavern complex located at Roney's Point, Ohio County, West Virginia. It includes an early 19th-century stone tavern and early 20th-century auto camp. The tavern is Federal in style, having an I house form, with later Italianate details added in the 1870s. It is built of sandstone and a two-story brick wing was added in the 1920s. The auto court, known as the Stone House Auto Court, was built in 1922. The remaining building is one story, with 10 units and a lower level garage. It is built of square tile block and coated in stucco.
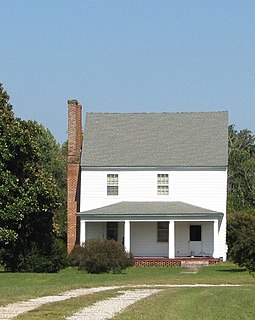
White Hall is a house and former tavern located in Toano, Virginia. It was built in 1805 by William Geddy and is still owned and maintained by the original family. It is listed on the United States National Register of Historic Places.

Boyd Tavern, also known as Old Boyd Tavern, Watson's Ordinary, and Shepherd's Inn, is a historic tavern located in Boyd Tavern, Albemarle County, Virginia. It was built about 1831, and is a two-story, two-over-two, three bay double pile frame structure. It sits on a fieldstone foundation and has a side gable roof. A one-story addition was built in the early-20th century. The property includes a family cemetery used by the Shepherds, owners of the property from the mid-1800s to 1937. The building housed a tavern, store, and post office at various times until 1937, when it became a single family dwelling. The house was renovated in 1978.
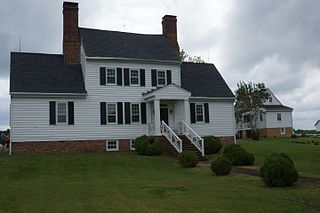
Green Falls, also known as Johnston's Tavern, Turner's Store, Wright's Corner (Fork), and Dolly Wright's Corner, is a historic home located at Bowling Green, Caroline County, Virginia. It is believed to have been built about 1710 and dating to the Colonial period. The frame dwelling consists of a two-story, three bay, single pile, central block flanked by one-story wings. It is considered by some historians to be the earliest surviving 18th century frame dwelling in Caroline County. The building housed a tavern in the 18th century, a store in the mid-19th century, and a post office from 1831 to 1859. It features massive brick exterior end chimneys. Also on the property is a contributing 18th century meat house, late-19th century carriage house, and early-20th century barn.

Hallsborough Tavern is a historic inn and tavern located near Midlothian, Chesterfield County, Virginia. The original center section was built about 1790, and is a 1 1/2-story, three bay, double pen frame structure on a brick foundation. It was expanded by 1832, with the addition of the 1 1/2-story western section and two-story, double pen eastern section. It served travelers on the old Buckingham Road throughout much of the 19th century.

Sycamore Tavern, also known as Shelburn's Tavern and Florence L. Page Memorial Library, is a historic inn and tavern located near Montpelier, Hanover County, Virginia. It was built before 1804, and is a 1 1/2-story, three bay by two bay, frame structure, with a rear shed extension. It is sheathed in weatherboard and has two exterior brick chimneys. An ordinary occupied the building through the 19th century. During the first quarter of the 20th century, Thomas Nelson Page, the noted Virginia author, founded a library in the structure in memory of his wife, Florence Lathrop Page.

Boykin's Tavern is a historic inn and tavern located at Isle of Wight, Isle of Wight County, Virginia. The original structure was built about 1790, and expanded to two stories with a 1 1/2-story gambrel-roofed wing in the early 19th century. A two-story wing and two-story porch were added in 1900–1902. It has four brick external end chimneys and a standing seam metal gable roof. The interior reflects the transition between the Colonial and Federal styles. It is the only surviving structure associated with the Isle of Wight Courthouse of 1800. The building is occupied by a local history museum.

Boyd's Tavern, also known as Boyd Tavern, Exchange Hotel, and Boydton Hotel, is a historic inn and tavern located at Boydton, Mecklenburg County, Virginia. It is a rambling two-story, frame structure built in at least three stages during the 19th century. The earliest section is the central section and it dates to about 1800. The front facade features a full-length two-story porch with sawn-work decoration.

Powhatan Courthouse Historic District is a county courthouse complex and national historic district located at Powhatan, Powhatan County, Virginia. The district includes four contributing buildings. The Powhatan County Court House was built in 1848-1849, and is a stuccoed temple-form Greek Revival style building measuring approximately 40 feet by 54 feet. There is strong circumstantial evidence that it is the work of Alexander Jackson Davis. Associated with the courthouse are the contributing former clerk's office, a "T"-shaped brick structure dated to the late-18th century; the early-19th century former jail; and Scott's or Powhatan Tavern, a large late-18th century tavern, a 2 1/2-story, brick structure.
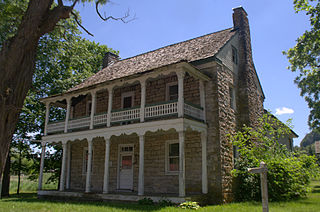
Old Stone Tavern, also known as Rock House, is a historic inn and tavern located near Atkins, Smyth County, Virginia. It was built about 1815, and is a two-story, three bay, limestone structure with a central-hall plan. A frame rear ell was added in the mid-19th century. It has a side gable roof. The front facade features a mid-19th century porch supported by chamfered columns connected on each level by a decorative cyma frieze and sawn balustrade. The tavern was built to accommodate travelers in the heavy migration through Cumberland Gap to the west in the early 19th century.
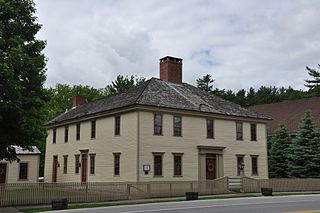
The Stanley Tavern is a historic tavern building at 371 Main Street in Hopkinton, New Hampshire. The oldest portion of this Georgian wood frame structure was built c. 1791 by Theophilus Stanley, to serve as a tavern in the town, which was at the time vying with Concord to be the state capital. It is the only surviving tavern of three that were known to be present in the town in the late 18th and early 19th century. The building was listed on the National Register of Historic Places in 2005.
