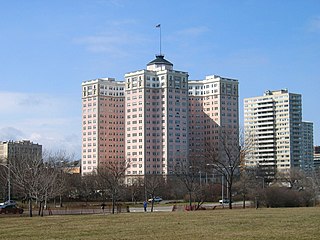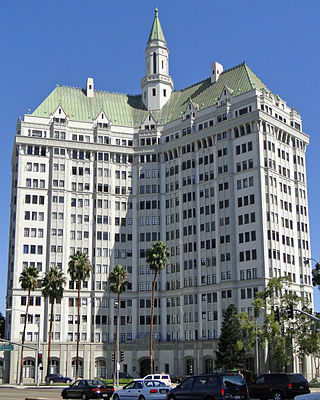The architecture of the United States demonstrates a broad variety of architectural styles and built forms over the country's history of over two centuries of independence and former Spanish, French, Dutch and British rule.

The Spanish Colonial Revival architecture, often known simply as Spanish Revival, is a term used to encompass a number of revivalist architectural styles based in both Spanish colonial architecture and Spanish architecture in general. These styles flourished throughout the Americas, especially in former Spanish colonies, from California to Argentina.

The Fairmont Banff Springs, formerly and commonly known as the Banff Springs Hotel, is a historic hotel in western Canada, located in Banff, Alberta. The entire town, including the hotel, is situated in Banff National Park, a national park managed by Parks Canada. At an elevation of 1,414 metres (4,640 ft) above sea level, the hotel overlooks a valley towards Mount Rundle, both of which are situated within the Rocky Mountain mountain range.

The Bryn Mawr Historic District is on the lakefront of the Edgewater neighborhood of far-north Chicago, Illinois. It extends along Bryn Mawr Avenue between Broadway and Sheridan Road. Its most prominent features are the Belle Shore Apartment Hotel, Bryn Mawr Apartment Hotel, Edgewater Beach Apartments, Edgewater Presbyterian Church, Manor House, and the northernmost area of Lincoln Park.

Mediterranean Revival is an architectural style introduced in the United States, Canada, and certain other countries in the 19th century. It incorporated references from Spanish Renaissance, Spanish Colonial, Italian Renaissance, French Colonial, Beaux-Arts, Moorish architecture, and Venetian Gothic architecture.

Downtown Long Beach, California, United States is the location for most of the city's major tourist attractions, municipal services and for numerous businesses. There are many hotels and restaurants in the area that serve locals, tourists, and convention visitors.

The architecture of metropolitan Detroit continues to attract the attention of architects and preservationists alike. With one of the world's recognizable skylines, Detroit's waterfront panorama shows a variety of architectural styles. The post-modern neogothic spires of One Detroit Center refer to designs of the city's historic Art Deco skyscrapers. Together with the Renaissance Center, they form the city's distinctive skyline.

The First National Bank building in downtown Long Beach, California is listed on the National Register of Historic Places.

William Lee Stoddart (1868–1940) was an architect who designed urban hotels in the Eastern United States. Although he was born in Tenafly, New Jersey, most of his commissions were in the South. He maintained offices in Atlanta and New York City.

The Condado Vanderbilt Hotel is a historic luxury hotel built in 1919 and located on Ashford Avenue in the district of Condado in San Juan, capital city of the U.S. territory of Puerto Rico. It was listed on the National Register of Historic Places in 2008. The hotel was designed by the architectural firm Warren and Wetmore, who also designed New York's Grand Central Terminal. It was built by the Vanderbilt family and it marked the beginning of high end tourism in Puerto Rico.

Villa Riviera is a registered historic building on Ocean Boulevard in the Alamitos Beach neighborhood of Long Beach, California, United States. The building was an "own-your-own" apartment building and each unit was sold fully furnished. In those days, Apartment-Hotels were apartment buildings featuring full service hotel amenities. The Villa Riviera provided maid service, valets, doormen, concierge, and managers on duty to cater to the needs of residents. The Villa Riviera was completed, and the owners moved in, by the end of 1928 to enjoying a grand opening party January 1929.

Cooper Arms Apartments is a registered historic building located on Ocean Boulevard in downtown Long Beach, California. The twelve-story Renaissance Revival apartment tower was built in 1923. It was one of the first structures to be designated a Long Beach Historical Landmark when the city launched its historic preservation program in 1980, and it was added to the National Register of Historic Places in 2000. It is currently operated as condominiums.

The Downtown Waterbury Historic District is the core of the city of Waterbury, Connecticut, United States. It is a roughly rectangular area centered on West Main Street and Waterbury Green, the remnant of the original town commons, which has been called "one of the most attractive downtown parks in New England."

The Mission Revival style was part of an architectural movement, beginning in the late 19th century, for the revival and reinterpretation of American colonial styles. Mission Revival drew inspiration from the late 18th and early 19th century Spanish missions in California. It is sometimes termed California Mission Revival, particularly when used elsewhere, such as in New Mexico and Texas which have their own unique regional architectural styles. In Australia, the style is known as Spanish Mission.

The Jastro Building, also known as the Standard Oil Building, is a historic office building in Bakersfield, California. The structure was placed on the National Register of Historic Places (NRHP) on September 22, 1983.

The Humble Oil Building, is a historic office building, designed in the Italian Renaissance architecture style, located at 1212 Main Street in Houston, Texas and listed on the National Register of Historic Places. It was constructed by Humble Oil and Refining Company in 1921. The tower section was added on to the building in 1936. The building complex served as the company headquarters for Humble Oil and Refining Company from 1921 until 1963, when the company moved into what is now the ExxonMobil Building at 800 Bell Street. In 2003, the building complex was renovated for use as a combination hotel and apartments, the apartment section was converted to additional hotel rooms in 2015.

The old Beverly Hills Main Post Office is a Renaissance Revival building at the Beverly Hills Civic Center in Beverly Hills, California. The building has carried the addresses 469 North Crescent Drive and 470 North Canon Drive. It was built as the main post office in the 1930s, remaining a post office until the 1990s, and in the 2010s became the Paula Kent Meehan Historic Building of the Wallis Annenberg Center for the Performing Arts.

The architecture of Jacksonville is a combination of historic and modern styles reflecting the city's early position as a regional center of business. According to the National Trust for Historic Preservation, there are more buildings built before 1967 in Jacksonville than any other city in Florida, though few structures in the city center predate the Great Fire of 1901. Numerous buildings in the city have held state height records, dating as far back as 1902, and last holding a record in 1981.

Historic Hotels of America is a program of the National Trust for Historic Preservation that was founded in 1989 with 32 charter members; the program accepts nominations and identifies hotels in the United States that have maintained their authenticity, sense of place, and architectural integrity.



















