Brentwood S. Tolan was an American architect. His most notable works include the National Historic Landmark-designated Allen County Courthouse in downtown Fort Wayne, Indiana, the Whitley County Courthouse in Columbia City, Indiana, the La Porte County Courthouse in La Porte, Indiana, as well as the now-demolished Old National Bank Building and Masonic Temple and Opera House in Fort Wayne.
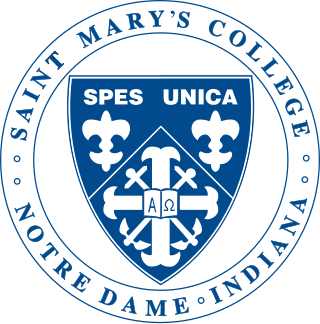
Saint Mary's College is a private Catholic women's liberal arts college in Notre Dame, Indiana. Founded in 1844 by the Sisters of the Holy Cross, the name of the school refers to the Virgin Mary.
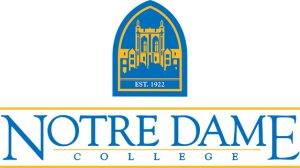
Notre Dame College is a private Roman Catholic college in South Euclid, Ohio. Established in 1922 as a women's college, it has been coeducational since January 2001. Notre Dame College offers 30 majors and individually designed majors and confers undergraduate and graduate degrees through five academic divisions. The college had a total enrollment of 1,106 undergraduate students in fall 2020. The 48-acre (19.4 ha) main academic and residential campus is located 10 miles (16 km) east of Cleveland in South Euclid.
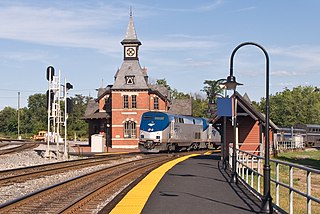
Ephraim Francis Baldwin was an American architect, best known for his work for the Baltimore and Ohio Railroad and for the Roman Catholic Church.
This is an incomplete list of historic properties and districts at United States colleges and universities that are listed on the National Register of Historic Places (NRHP). This includes National Historic Landmarks (NHLs) and other National Register of Historic Places listings. It includes listings at current and former educational institutions.

Joseph Warren Yost (1847–1923) was a prominent architect from Ohio whose works included many courthouses and other public buildings. Some of his most productive years were spent as a member of the Yost and Packard partnership with Frank Packard. Later in his career he joined Albert D'Oench at the New York City based firm D'Oench & Yost. A number of his works are listed for their architecture in the U.S. National Register of Historic Places (NRHP).

The Pretzinger name belongs to a family of architects and engineers in Dayton, Ohio. Albert Pretzinger started the family's architectural legacy.
Charles C. Crapsey was an American architect known for his church designs. He trained under James K. Wilson from 1865–1873, worked on his own between 1873–1888, and then with Wilson again from 1895-1901. He worked with William R. Brown from 1889–1895 and with E. N. Lamm from 1901-1909. His work is distinctive for its creative combinations of shaping, massing, and materials, and Crapsey is known especially for his design of churches. He was born in Fairmount, Ohio and died in Cincinnati.

Alfred Oscar Elzner (1862–1933) was a prominent American architect in Cincinnati, Ohio. Along with George M. Anderson, he formed a partnership known as the firm of Elzner & Anderson.
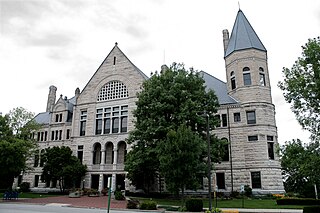
James W. McLaughlin was a Cincinnati, Ohio architect. He studied to be an architect working under famed James Keys Wilson. He fought in the American Civil War serving in the Union Army. During the late 19th century, he became a popular builder in Cincinnati. In 1870 he helped organize the Cincinnati chapter of the American Institute of Architects; that year, he was selected as a Fellow of the AIA, serving on its board.

The Lima Memorial Hall is a historic performing arts center and city hall on the edge of downtown Lima, Ohio, United States. Designed by the architectural company of Dawson & McLaughlin and named for local military veterans, the Beaux-Arts building was built in 1908. A dominating aspect of its architecture is the massive marble staircase that rises from the foyer to a second-floor open balcony.
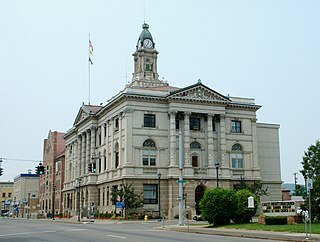
Pierce & Bickford was an American architectural firm active in Elmira, New York from 1891 to 1932. It was formed as the partnership of architects of Joseph H. Pierce (1855-1932) and Hiram H. Bickford (1864-1929), with later partner Robert T. Bickford (1894-1988).

Wing & Mahurin was an architectural firm of Fort Wayne, Indiana. Its principal partners were John F. Wing (1852-1947) and Marshall S. Mahurin (1857-1939), who were partners until 1907. Together with Guy M. Mahurin (1877-1941) they worked also as Mahurin & Mahurin.
John W. McKecknie (1862–1934) was an American architect working in Kansas City, Missouri, who applied the principles of reinforced concrete in the construction of commercial structures clad in a repertory of classical motifs. He produced designs for some 120 commercial buildings, residences and apartment blocks, establishing the monumental character of West Armour Boulevard with more than a dozen colonnaded apartment blocks. Several of his structures are now registered in the National Register of Historic Places, and others contribute to their Historic District designations.

Richards, McCarty & Bulford was an American architectural firm. The General Services Administration has called the firm the "preeminent" architectural firm of the city of Columbus, Ohio. A number of the firm's works are listed on the National Register of Historic Places.

George Feick was a German-American builder in Sandusky and Oberlin, Ohio. His works include the Wyoming State Capitol, multiple buildings at Oberlin College, and numerous office buildings, churches, schools, libraries and residences in and around Sandusky. Several of his works are listed on the National Register of Historic Places.
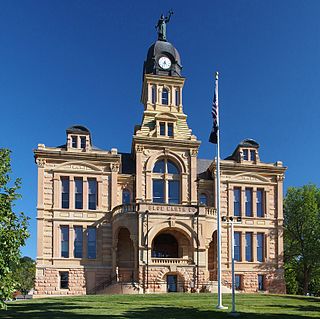
Truman Dudley Allen (1829-1897), commonly known as T. D. Allen or T. Dudley Allen, was an American architect. He moved frequently throughout his career, practicing in Iowa, Minnesota, Nebraska, Ohio and Wisconsin, but most of his prominent works date from his residence in Minneapolis at the close of his career.
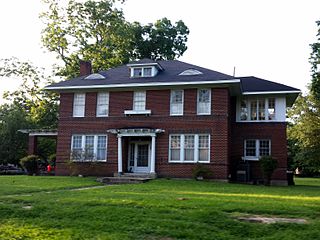
Estes Wilson Mann Sr. was an American architect based in Memphis, Tennessee. Several buildings he designed are listed on the National Register of Historic Places.
Frank Orlando Weary was an architect based in Akron, Ohio. He joined in the partnership Weary & Kramer with George W. Kramer. Weary designed the Carroll County Courthouse in Carrollton, Ohio in Second Empire style, which was recognized by listing on the National Register of Historic Places in 1974. He also designed the Akron Public Library (1904), a Carnegie library, also listed on the National Register. His brother Edwin D. Weary was also an architect, known for designing bank buildings in Chicago and partnering with W. H. Alford at Weary and Alford.
Vernon Redding was an architect in Mansfield, Ohio. He designed the Ashland County Courthouse (Ohio), Huron County Courthouse and Jail (1913) and one or more buildings in Center Street Historic District. He also designed Mansfield's Carnegie library built in 1908. Several buildings he designed are listed on the National Register of Historic Places (NRHP).















