
Ralph Adams Cram was a prolific and influential American architect of collegiate and ecclesiastical buildings, often in the Gothic Revival style. Cram & Ferguson and Cram, Goodhue & Ferguson are partnerships in which he worked. Cram was a fellow of the American Institute of Architects.
The year 1959 in architecture involved some significant architectural events and new buildings.
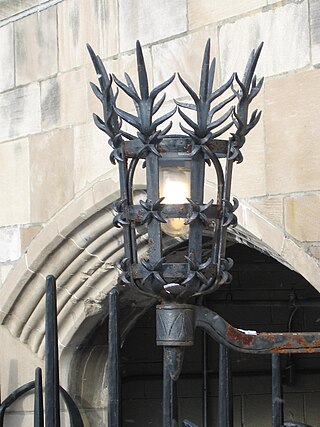
Samuel Yellin (1884–1940), was an American master blacksmith, and metal designer.

Paul Marvin Rudolph was an American architect and the chair of Yale University's Department of Architecture for six years, known for his use of reinforced concrete and highly complex floor plans. His most famous work is the Yale Art and Architecture Building, a spatially-complex Brutalist concrete structure. He is one of the modernist architects considered an early practitioner of the Sarasota School of Architecture.

The Sarasota School of Architecture, sometimes called Sarasota Modern, is a regional style of post-war modern architecture (1941–1966) that emerged on Florida's Central West Coast, in and around the city of Sarasota, Florida. It is characterized by open-plan structures, often with large planes of glass to facilitate natural illumination and ventilation, that address the unique indigenous requirements of the regional climate. Many of the architects who pioneered this style became world-renowned later in their careers, and several significant buildings remain in Sarasota today.
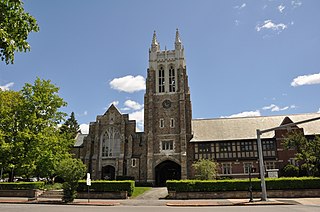
The First Unitarian Universalist Society in Newton occupies a prominent location at 1326 Washington Street in the heart of the village of West Newton in Newton, Massachusetts. Architect Ralph Adams Cram designed the church, Frederick Law Olmsted Jr. designed the grounds, the cornerstone was laid in 1905, and it was dedicated in 1906; it is one of the village's oldest buildings. The church is in Cram's signature Gothic Revival style, with buttressed walls and a blocky square tower with crenellations and spires. An enclosed courtyard is formed by an office wing, banquet hall, and parish house, which are built to resemble Elizabethan architecture with brick first floor and half-timbered upper level.

The First Unitarian Church of Detroit was located at 2870 Woodward Avenue in Midtown Detroit, Michigan. Built between 1889 and 1890, it was listed on the National Register of Historic Places in 1982. It was destroyed by fire on May 10, 2014.

The Revere Quality House is a house located in Siesta Key, Florida that was designed by architects Paul Rudolph and Ralph Twitchell. It is a breakthrough in twentieth-century residential architecture which blends elements of the International Style with site-sensitive design that is considered one of the notable examples of the Sarasota School of Architecture. The house represents a substantial advancement in how people should live within their environment, and established a new paradigm in tropical home construction.

Cram and Ferguson Architects is an architecture firm based in Concord, Massachusetts. The company was founded as a partnership in 1889 by the "preeminent American Ecclesiastical Gothicist" Ralph Adams Cram and Charles Francis Wentworth. In 1890 they were joined by Bertram Goodhue, who was made a partner in 1895.

The Unitarian Universalist Church of Medford and The Osgood House are a historic Unitarian Universalist church building and parsonage house at 141 and 147 High Street in Medford, Massachusetts.

M. Leo Elliott was an architect known for his work in Tampa, Temple Terrace and Sarasota, Florida. His designs include the public buildings and first eight houses in the City of Temple Terrace, Florida (1921), Ybor City's Centro Asturiano de Tampa, Old Tampa City Hall, Osprey School, two buildings that were part of Florida College and the original Temple Terrace Estates, Masonic Temple No. 25 (1928), the 1920 addition to Sarasota High School and Historic Spanish Point. Several of the properties are listed on the National Register of Historic Places.
Robert C. Broward was an architect and author based in Jacksonville, Florida. He had a 61-year professional career during which he designed more than 500 projects. He was an adjunct Professor of Design at the University of Florida for more than four decades. He is known for his water effects including spilling effects with a decorative and sonic element, taking advantage of Florida's frequent rainstorms. His designs often included the work of local painters, sculptors and mixed-media artists. His works included small houses and chapels, large warehouses and office buildings, churches, art museums, movie theatres and large high-rises.
Jack West (1922–2010) was an architect in Sarasota, Florida and briefly in Southern California. West was one of the leaders of the Sarasota School of Architecture.
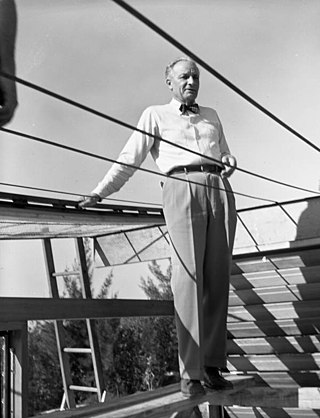
Ralph Spencer Twitchell was one of the founding members of the Sarasota School of Architecture. He is considered the father of the group of modernist architecture practitioners, that includes Paul Rudolph and Jack West, and other modernist architects who were active in the Sarasota area in the 1950s and 1960s like Ralph and William Zimmerman, Gene Leedy, Mark Hampton, Edward “Tim” Seibert, Victor Lundy, William Rupp, Bert Brosmith, Frank Folsom Smith, James Holiday, Joseph Farrell and Carl Abbott. He bridged the more traditional architecture of his early work in Florida during the 1920s with his modernist designs that began in the 1940s.

William J. Rupp was one of the modernist American architects considered part the Sarasota School of Architecture.
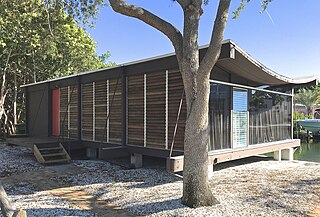
The Healy Guest House is a small guest cottage located in Siesta Key, Florida, originally built for Mr. and Mrs. W. R. Healy. It was designed in 1948 by Paul Rudolph and Ralph Twitchell during their five-year partnership that sparked a modern architecture movement in Florida; the Sarasota School of Architecture. Its radical shape, featuring an inverted catenary roof, was an experiment in structure and technology. It is considered one of the most significant architectural works of the twentieth-century.

Lamolithic house was the term given by Sarasota concrete businessman John Lambie to describe his unique method of building modern reinforced concrete residential structures. This building technique enabled the fabrication of thin ceiling and wall planes, thus enabling architects to draft efficient and lightweight designs. Several historic lamolithic houses were constructed by renowned architects Paul Rudolph and Ralph Twitchell on Siesta Key, Florida using this technique. These homes were among the earliest examples of reinforced concrete residential construction.

The Unitarian Universalist Church of Lancaster is a Unitarian Universalist church located at 538 West Chestnut Street, Lancaster, Pennsylvania. The church building is part of the Historic District of the City of Lancaster. The congregation is a member of the Unitarian Universalist Association, in the Association's Central East Region. Like all Unitarian Universalist churches, it is noncreedal, covenantal and religiously liberal. According to the UUA, the Lancaster church currently has 275 members and is an LGBTQIAA+ Welcoming Congregation.
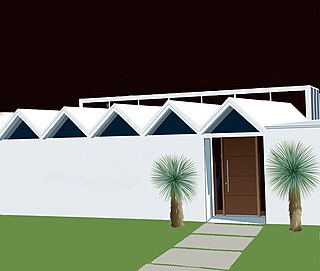
The Zigzag House (1959) is a residential house in Sarasota, Florida, United States. It was designed by architect Tollyn Twitchell in the style of the Sarasota School of Architecture: the style is also referred to as a mid-century modern. The home has been named for its zigzag roofline which resembles saw teeth.

Milam Residence is an oceanfront residence in Ponte Vedra Beach, Florida, United States. It was designed by architect Paul Rudolph in the style of Sarasota Modern. The late modernist home has an unusual facade of large geometrical shapes facing the ocean. Completed in 1961, it was one of Architectural Record's 20 "Record Houses" of 1963. In 2016, it was added to the National Register of Historic Places.

















