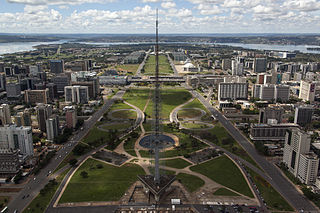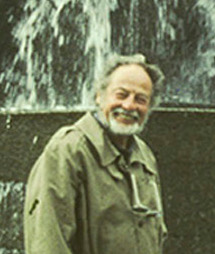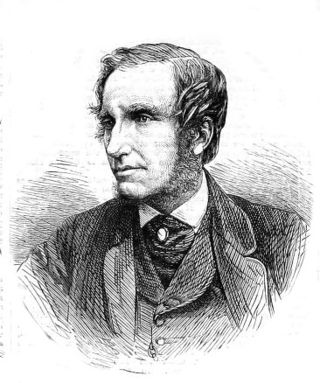
Planning theory is the body of scientific concepts, definitions, behavioral relationships, and assumptions that define the body of knowledge of urban planning. There are nine procedural theories of planning that remain the principal theories of planning procedure today: the Rational-Comprehensive approach, the Incremental approach, the Transformative Incremental (TI) approach, the Transactive approach, the Communicative approach, the Advocacy approach, the Equity approach, the Radical approach, and the Humanist or Phenomenological approach.

Urban design is an approach to the design of buildings and the spaces between them that focuses on specific design processes and outcomes. In addition to designing and shaping the physical features of towns, cities, and regional spaces, urban design considers 'bigger picture' issues of economic, social and environmental value and social design. The scope of a project can range from a local street or public space to an entire city and surrounding areas. Urban designers connect the fields of architecture, landscape architecture and urban planning to better organize physical space and community environments.

William Kent was an English architect, landscape architect, painter and furniture designer of the early 18th century. He began his career as a painter, and became Principal Painter in Ordinary or court painter, but his real talent was for design in various media.

Sir Patrick Geddes was a Scottish biologist, sociologist, Comtean positivist, geographer, philanthropist and pioneering town planner. He is known for his innovative thinking in the fields of urban planning and sociology. His works contain one of the earliest examples of the 'think globally, act locally' concept in social science.

Lawrence Halprin was an American landscape architect, designer and teacher.

The garden city movement was a 20th century urban planning movement promoting satellite communities surrounding the central city and separated with greenbelts. These Garden Cities would contain proportionate areas of residences, industry, and agriculture. Ebenezer Howard first posited the idea in 1898 as a way to capture the primary benefits of the countryside and the city while avoiding the disadvantages presented by both. In the early 20th century, Letchworth, Brentham Garden Suburb, and Welwyn Garden City were built in or near London according to Howard's concept and many other garden cities inspired by his model have since been built all over the world.
A garden designer is someone who designs the plan and features of gardens, either as an amateur or professional. The compositional elements of garden design and landscape design are: terrain, water, planting, constructed elements and buildings, paving, site characteristics and genius loci, and the local climatic qualities.
Landscape planning is a branch of landscape architecture. According to Erv Zube (1931–2002) landscape planning is defined as an activity concerned with developing landscaping amongst competing land uses while protecting natural processes and significant cultural and natural resources. Park systems and greenways of the type designed by Frederick Law Olmsted are key examples of landscape planning. Landscape designers tend to work for clients who wish to commission construction work. Landscape planners analyze broad issues as well as project characteristics which constrain design projects.
Post-postmodernism is a wide-ranging set of developments in critical theory, philosophy, architecture, art, literature, and culture which are emerging from and reacting to postmodernism.
Landscape urbanism is a theory of urban design arguing that the city is constructed of interconnected and ecologically rich horizontal field conditions, rather than the arrangement of objects and buildings. Landscape Urbanism, like Infrastructural Urbanism and Ecological Urbanism, emphasizes performance over pure aesthetics and utilizes systems-based thinking and design strategies. The phrase 'landscape urbanism' first appeared in the mid 1990s. Since this time, the phrase 'landscape urbanism' has taken on many different uses, but is most often cited as a postmodernist or post-postmodernist response to the "failings" of New Urbanism and the shift away from the comprehensive visions, and demands, for modern architecture and urban planning.
Place identity or place-based identity refers to a cluster of ideas about place and identity in the fields of geography, urban planning, urban design, landscape architecture, interior design, spatial design, environmental psychology, ecocriticism and urban sociology/ecological sociology. Place identity is sometimes called urban character, neighbourhood character or local character. Place identity has become a significant issue in the last 25 years in urban planning and design. Place identity concerns the meaning and significance of places for their inhabitants and users, and how these meanings contribute to individuals' conceptualizations of self. Place identity also relates to the context of modernity, history and the politics of representation. In other words, historical determinism, which intersects historical events, social spaces and groups by gender, class, ethnicity. In this way, it explores how spaces have evolved over time by exploring the social constructs through time and the development of space, place and power. To the same extent, the politics of representation is brought into context, as the making of place identity in a community also relates to the exclusion or inclusion in a community. Through this, some have argued that place identity has become an area for social change because it gives marginalized communities agency over their own spaces. In the same respect, it is argued that place identity has also been used to intervene social change and perpetuate oppression from a top-down approach by creating segregated spaces for marginalized communities.

Edward William Cooke was an English landscape and marine painter, and gardener.
muf is a collaborative of artists, architects and urban designers based in London, England, specialising in the design of the urban public realm to facilitate appropriation by users.

Geodesign is a set of concepts and methods used to involve all stakeholders and various professions in collaboratively designing and realizing the optimal solution for spatial challenges in the built and natural environments, utilizing all available techniques and data in an integrated process. Originally, geodesign was mainly applied during the design and planning phase. "Geodesign is a design and planning method which tightly couples the creation of design proposals with impact simulations informed by geographic contexts." Now, it is also used during realization and maintenance phases and to facilitate re-use of for example buildings or industrial areas. Geodesign includes project conceptualization, analysis, design specification, stakeholder participation and collaboration, design creation, simulation, and evaluation.

John Adey Repton (1775–1860) was an English architect.

Architecture of Scotland in the Industrial Revolution includes all building in Scotland between the mid-eighteenth century and the end of the nineteenth century. During this period, the country underwent an economic and social transformation as a result of industrialisation, which was reflected in new architectural forms, techniques and scale of building. In the second half of the eighteenth century, Edinburgh was the focus of a classically inspired building boom that reflected the growing wealth and confidence of the capital. Housing often took the form of horizontally divided tenement flats. Some of the leading European architects during this period were Scottish, including Robert Adam and William Chambers.

Housing in Scotland includes all forms of built habitation in what is now Scotland, from the earliest period of human occupation to the present day. The oldest house in Scotland dates from the Mesolithic era. In the Neolithic era settled farming led to the construction of the first stone houses. There is also evidence from this period of large timber halls. In the Bronze Age there were cellular round crannogs and hillforts that enclosed large settlements. In the Iron Age cellular houses begin to be replaced on the northern isles by simple Atlantic roundhouses, substantial circular buildings with a drystone construction. The largest constructions that date from this era are the circular brochs and duns and wheelhouses.
Douglas A. Harper is an American sociologist and photographer. He is the holder of the Rev. Joseph A. Lauritis, C.S.Sp. Endowed Chair in Teaching with Technology at Duquesne University, a chair funded by a grant from the Mellon Foundation.
Urban planning is a technical and political process concerned with the use of land and design of the urban environment, including air, water, and the infrastructure passing into and out of urban areas such as transportation and distribution networks.
In the Byzantine Empire, cities were centers of economic and cultural life. A significant part of the cities were founded during the period of Greek and Roman antiquity. The largest of them were Constantinople, Alexandria, Thessaloniki and Antioch, with a population of several hundred thousand people. Large provincial centers had a population of up to 50,000. Although the spread of Christianity negatively affected urban institutions, in general, late antique cities continued to develop continuously. Byzantium remained an empire of cities, although the urban space had changed a lot. If the Greco-Roman city was a place of pagan worship and sports events, theatrical performances and chariot races, the residence of officials and judges, then the Byzantine city was primarily a religious center where the bishop's residence was located.










