
Edgehill Church at Spuyten Duyvil is a former United Church of Christ parish church located at 2570 Independence Avenue in the Spuyten Duyvil neighborhood of The Bronx, New York City. Its congregation was founded in 1869 as the mission chapel affiliated with the Riverdale Presbyterian Church, serving the workers at the nearby Johnson Iron Foundry. The church, described by the AIA Guide to New York City as a "picturesque eclectic sanctuary", was designed by architect Francis Kimball in a mixture of styles – Romanesque Revival, Tudor Revival and Shingle style – and was built from 1888–1889. It features stained glass windows designed by Louis Comfort Tiffany.
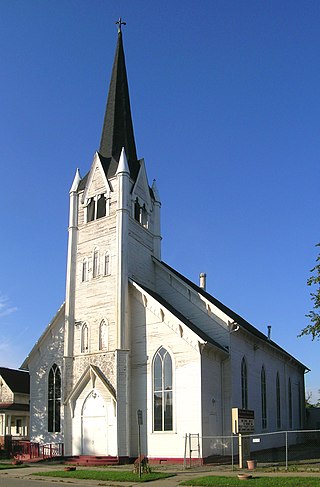
The Gethsemane Evangelical Lutheran Church is a church located at 4461 Twenty-Eighth Street in Detroit, Michigan. It was designated a Michigan State Historic Site in 1980 and listed on the National Register of Historic Places in 1982. The building now houses the Motor City Missionary Baptist Church.
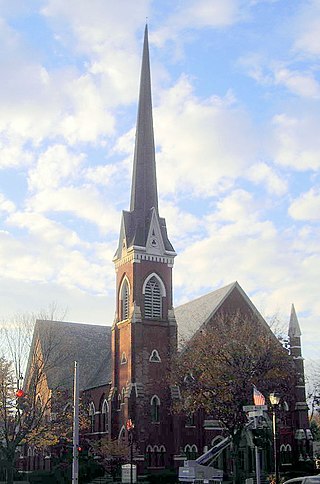
The First Baptist Church of Fairport is a historic Baptist church located at 94 South Main Street at Church Street in Fairport, Monroe County, New York. It was built in 1876, and is a 2+1⁄2-story, cruciform plan, High Victorian Gothic church. It is constructed of brick and rests on a Medina sandstone foundation. It has a large square corner tower topped by a tall narrow spire. It features ornamental stone trim, a steeply pitched gray slate roof, and 72 original stained, leaded glass windows. In 2006 a national drugstore tried to buy the land but, in response to adverse local reactions including a concert held by local youth musicians, money was raised to help repair the church instead.

Beth Israel Synagogue was an historic Orthodox synagogue building located at 31 Concord Street in the South Norwalk section of Norwalk, Connecticut. Built in 1906, the Moorish Revival style building is the only known synagogue building in Connecticut displaying Moorish onion domes, and is an unusual example of an urban wood-frame synagogue. Since 1972, the building has been owned and occupied by the Canaan Institutional Baptist Church. The building was added to the National Register of Historical Places in 1991.

The Cake Theater is a historic building on Veterans Square in Laconia, New Hampshire, United States. Built in 1836 and extensively restyled in 1871, it is a fine 19th-century building, illustrating adaptive alterations made over time to reflect changing uses and tastes. The building was listed on the National Register of Historic Places in 1985.[1]

The Second Free Baptist Church is a historic church building on Main Street, south of Church Street in Alton, New Hampshire, United States. It is a wood-frame structure, built in 1853–54, and is the oldest extant Italianate church in Belknap County, with a little-altered exterior. The building was listed on the National Register of Historic Places in 1990.
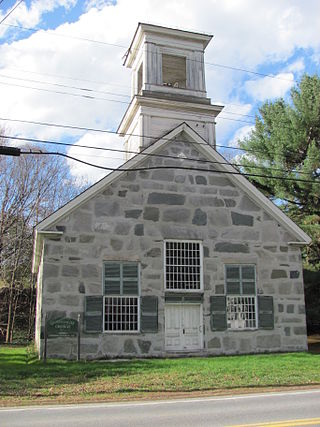
Cavendish Universalist Church is a historic church building on Vermont Route 131 in Cavendish, Vermont. It was built in 1844 by Scottish immigrant stonemasons, using a "snecked" ashlar stone finish that is rare in the state outside the immediate area. The building was added to the National Register of Historic Places in 1973.

The Metropolitan Baptist Church, located at 151 West 128th Street on the corner of Adam Clayton Powell Jr. Boulevard in the Harlem neighborhood of Manhattan, New York City, was originally built in two sections for the New York Presbyterian Church, which moved to the new building from 167 West 111th Street. The chapel and lecture room were built in 1884-85 and were designed by John Rochester Thomas, while the main sanctuary was constructed in 1889-90 and was designed by Richard R. Davis, perhaps following Thomas's unused design. A planned corner tower was never built.

The First Baptist Church of Ossining is located in the center of the village of Ossining, New York, United States. It is a brick building in the Gothic Revival architectural style with a tall wooden steeple built in the 1870s, one of Ossining's most prominent landmarks. In 1973 it was listed on the National Register of Historic Places. Sixteen years later, in 1989, it was included as a contributing property to the Downtown Ossining Historic District when it was listed on the Register.

Baptist Temple is a historic Baptist church at 360 Schermerhorn Street in Brooklyn, New York. It was built in 1893–1894 in the Romanesque Revival style and rebuilt after a fire in 1917–1918. It has a brownstone base and superstructure faced with subtly textured brick with brownstone trim. The building features a large rose window and three corner towers.
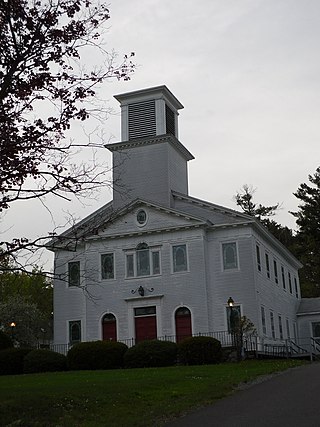
Sand Lake Baptist Church is a historic Baptist church at 2960 State Route 43 in Averill Park, Rensselaer County, New York. The church was built in 1805 and is a Federal period frame building. It is a rectangular, two-story, heavy wood-frame building set on a stone foundation. The church has a gable roof and features a two-stage, semi-engaged Greek Revival style tower added in 1840. The front facade features a Palladian window. Also on the property is a contributing parsonage (1846) and garage (1939).
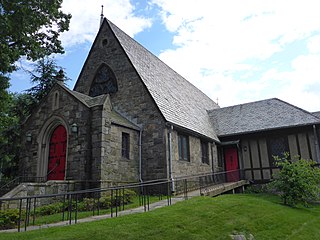
Riverdale Presbyterian Church is a historic Presbyterian church located at 4761-4765 Henry Hudson Parkway in the Riverdale neighborhood of the Bronx, New York City. It was designed in 1863 by architect James Renwick, Jr. The church is a fieldstone building in an English-inspired Late Gothic Revival style. It was substantially enlarged in 1936.

48th Police Precinct Station is a historic police station located at 1925 Bathgate Avenue in the Tremont neighborhood of the Bronx, New York City. It was completed in 1901 and is a freestanding, three story rectangular block, seven bays wide. The facades are composed of yellow brick with stone trim in the Italian Renaissance Revival style.
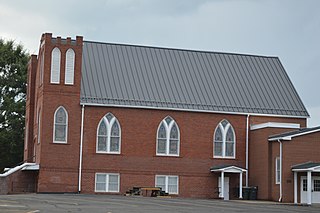
Mt. Sinai Baptist Church is a historic Baptist church located at 512 Henry Street in Eden, Rockingham County, North Carolina. It was built in 1921, and is a two-story, Late Gothic Revival style brick church. It sits on a raised basement and it has tall gable front flanked by square two-stage crenellated bell towers incorporated at each corner. It features pointed arch tower windows and brightly colored stained glass. It is the oldest African-American Baptist Church in Eden.

Webster Baptist Church, is an historic Southern Baptist church located at the intersection of NC 116 and SR 1340, near Webster, Jackson County, North Carolina. It was built in 1900, and is a one-story, three bay, rectangular Vernacular Victorian style church. It has a steep gable roof, engaged three stage bell tower, and tall round-headed windows. The church retains its original furniture built and donated by local master cabinetmaker Joseph Warrenton Cowan (1834-1917) and his son, Lawrence Cowan.

The First Congregational Church, also known as Iglesia Pentecostes Evangelica Principe de Paz, is a house of worship located in Sioux City, Iowa, United States. An architectural rarity, it is one of a small group of churches in the Prairie School style of architecture. Designed primarily in the Prairie style with some eclectic touches by architect William L. Steele, its horizontal lines are emphasized by Roman brick and crisp rectilinear forms. Somewhat at variance are the distinctive dome and the prominent round heads on the windows.

Young Memorial Church, also known as Brier Hill Congregational Church, is a historic Congregational church in the hamlet of Brier Hill in Morristown, St. Lawrence County, New York. It was built in 1907–1908, and is a one-story, stone and wood shingled church building in the Arts and Crafts style. It features a steeply pitched gable roof, tall stone chimney, opaque art glass windows by Harry James Horwood, and central two-story square tower with a crenelated top.

The Union Baptist Church is a historic Baptist church building located at 1219 Druid Hill Avenue in central Baltimore, Maryland. The granite church was designed by New York architect William J. Beardsley and built in 1905 under the leadership of Rev. Harvey Johnson. The Gothic Revival structure features steeply pitched roofs, lancet windows, and distinctive buttressing on the front facade to provide support for the walls on a constrained lot size. The church was built for a predominantly African-American congregation established in 1852; its minister from 1872 to 1923, Rev. Harvey Johnson, was a prominent voice in the civil rights movement.
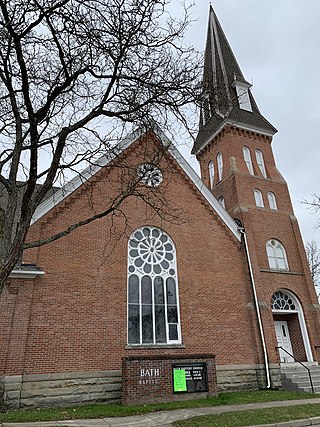
The First Baptist Society of Bath, also known as Bath Baptist Church, is a historic Baptist church located at Bath, Steuben County, New York. The church was built in 1887–1888, and is a cruciform plan, Romanesque Revival style brick and stone church. It has a steep cross-gable roof and square corner bell tower with a tall octagonal spire. The church features rounded windows and lintels. Attached to the church is a fellowship hall built in 1952 and expanded in 1981.

Chevra Linas Hazedek Synagogue of Harlem and the Bronx was a synagogue located at 1115 Ward Avenue in the Soundview neighborhood of the Bronx, New York City. The building was constructed between 1928 and 1932, and is a three-story, vernacular Romanesque Revival style. It has a plastic slate roof and yellow brick front façade with red brick and cast-stone accents. The front facade features a set of seven round-arch lancet stained-glass windows separated by wreathed cast-stone columns. In 1979, the synagogue sold the building to the Green Pasture Baptist Church, which has occupied the building since then.

























