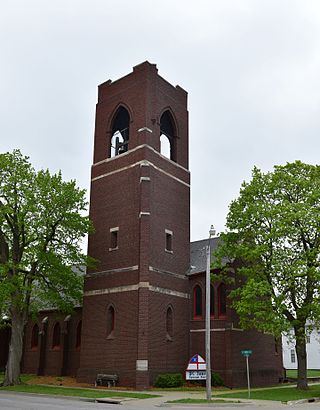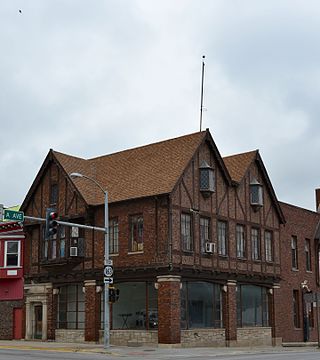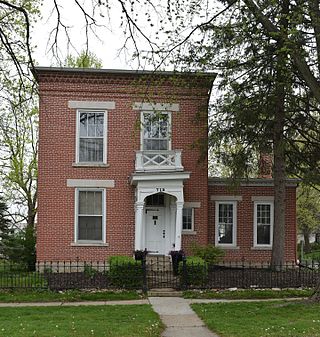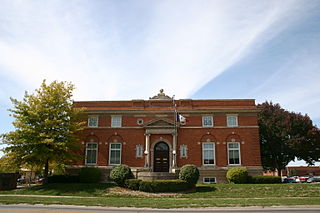
The Phil Hoffman House is a house at 807 High Avenue East in Oskaloosa, Iowa. It was added to the National Register of Historic Places in 1991.

The Jack Lamberson House, also known as the Maunu house, is a historic residence located in Oskaloosa, Iowa, United States. It is one of seven Frank Lloyd Wright-designed Usonian houses located in Iowa, and one of two that were constructed in Oskaloosa. Both were completed in 1951. The Lamberson house is unique from the other Iowa Usonians for its extensive use of 60º and 120º angles. It features a low, sweeping pitched roof that makes the house look deceptively large, yet it is the second smallest of Iowa's Usonians. It was listed on the National Register of Historic Places in 1988.

St. James Episcopal Church is a parish of the Diocese of Iowa located in Oskaloosa, Iowa, United States. It was listed on the National Register of Historic Places in 1991.

The Mahaska County Courthouse located in Oskaloosa, Iowa, United States, was built in 1886. It was individually listed on the National Register of Historic Places in 1981 as a part of the County Courthouses in Iowa Thematic Resource. In 1986 it was included as a contributing property in the Oskaloosa City Square Commercial Historic District. The courthouse is the second building the county has used for court functions and county administration.
Frank E. Wetherell was an American architect in the U.S. state of Iowa who was active from 1892 to 1931. He founded the second oldest architectural firm in the state in Des Moines, Iowa, in 1905. He worked with Roland Harrison in partnership Wetherell & Harrison. The firm designed numerous Masonic buildings.
The E. H. Gibbs House, was built in 1903 in Oskaloosa, Iowa. It was designed by Frank E. Wetherell in Classical Revival architecture. It was listed on the National Register of Historic Places in 1991.

The Oskaloosa City Hall is a historic government building located in Oskaloosa, Iowa, United States. It was designed by Des Moines architect Frank E. Wetherell, an Oskaloosa native, in the Renaissance Revival style. It was originally designed along with the adjoining fire station in 1905. The buildings were designed for phased construction, and the city council decided to build the fire station first. It was individually listed on the National Register of Historic Places in 1991. Previously it had been included as a contributing property in the Oskaloosa City Square Commercial Historic District.

The Oskaloosa City Park and Band Stand is a nationally recognized historic district located in Oskaloosa, Iowa, United States. It was listed on the National Register of Historic Places in 1983. The listing includes one contributing site and five contributing objects. The town square, which is the site, was part of the original town plat in 1844. Landscaping projects were undertaken in the 1860s, 1911 and 1970–1971. In addition to the landscaping the sidewalks and curbing were installed in 1911. The bandstand in the center was designed by Des Moines architect Frank E. Wetherell, an Oskaloosa native, and built in 1912. The 29-foot (8.8 m) high octagonal structure is composed of concrete, iron and steel.

The Oskaloosa Fire Station is a historic building located in Oskaloosa, Iowa, United States. It was designed by Des Moines architect Frank E. Wetherell, an Oskaloosa native, in the Renaissance Revival style. It was originally designed along with the adjoining city hall in 1905. The buildings were designed for phased construction, and the city council decided to build the fire station first. Completed in 1908, it is a three-story brick building with a 4½-story bell tower. The fire station was individually listed on the National Register of Historic Places in 1991. Previously it had been included as a contributing property in the Oskaloosa City Square Commercial Historic District.

The Seeberger–Loring–Kilburn House is a historic residence located in Oskaloosa, Iowa, United States. The house was the work of David L. Evans, a master builder who completed it in 1859. It is the oldest known surviving work of his, and calls attention to his skill as a builder. Evans was a native of Wales and emigrated to the United States at the age of 14. He settled in Ohio and St. Louis before settling in Oskaloosa in 1845. The two-story, brick, Italianate structure features a hip roof and deck, bracketed cornice and simple hood molds. The second story was added in 1869 by Evans. Des Moines architect Frank E. Wetherell, who was born in Oskaloosa, designed an expansion of the house in 1916. It added the solarium on the east side, and a pergola on the west. The house was individually listed on the National Register of Historic Places in 1983. It was included as a contributing property in the Paradise Block Historic District in 1991.

The Oskaloosa City Square Commercial Historic District is a 9.8-acre (4.0 ha) historic district in Oskaloosa, Iowa that includes Early Commercial, Italianate, and Romanesque Revival architecture. It was listed on the National Register of Historic Places in 1986. At the time of its nomination it included 68 contributing buildings.

Iowa Yearly Meeting House-College Avenue Friends Church is a historic church building located in Oskaloosa, Iowa, United States. The Colonial Revival structure was designed by Bloomington, Illinois architect A.T. Simmons, and completed in 1913. As their membership declined, Quakers in Iowa decided to concentrate on a few fundamental tenets of their faith, but gave way on their traditional concerns about simplicity and restraint. This more elaborate building replaced a simple 2½-story, brick and stone structure that was completed in 1865. The building project was a cooperative arraignment that included the Yearly Meeting, the Monthly Meeting, and nearby William Penn College. Oskaloosa had been chosen as the location of the Iowa Yearly Meeting, or the denominational headquarters, because of its central location to where the Quakers settled west of the Mississippi River. The previous building had separate meeting facilities for men and women, and this one does not. That separation was no longer considered necessary by the time this building was built. It was listed on the National Register of Historic Places in 1996.

The Smith–Johnson House, also known as The Old Brick, is a historic residence located in Oskaloosa, Iowa, United States. It was built for William T. Smith in 1853, the same year he was elected as the first mayor of Oskaloosa. A lawyer, Smith was a native of Pennsylvania who settled in the town in 1848 and became county attorney the same year. In addition to his political and legal responsibilities he founded the first bank in town, and he was involved with other profitable financial ventures. He lived in the house until 1865 when Abijah Johnson, a Quaker merchant who moved to Oskaloosa to be a part of the flourishing Quaker communities here and in the surrounding areas. John Kelly Johnson, an attorney who served in the Iowa Senate, took over the house after his father's death in 1894.

Oskaloosa Public Library is a facility located in Oskaloosa, Iowa, United States. Construction of the library was launched in 1902 with a grant from the Carnegie Corporation of New York. The building was added to the National Register of Historic Places in 1991.

The Edmundson Park Historic District is a nationally recognized historic district located in Oskaloosa, Iowa, United States. It was listed on the National Register of Historic Places in 2007. At the time of its nomination it contained 52 resources, which included four contributing buildings, six contributing sites, 19 contributing structures, and three contributing objects. There were also 13 non-contributing buildings, five non-contributing sites, and two non-contributing structures.

The Paradise Block Historic District is a nationally recognized historic district located in Oskaloosa, Iowa, United States. It was listed on the National Register of Historic Places in 1991. At the time of its nomination it contained 43 resources, which included 26 residences, two churches, 12 garages, two brick driveways, and a vacant lot. Of these, 35 are considered contributing properties. The eight non-contributing properties include the vacant lot, two houses and a garage built after 1935, and four otherwise historic houses that have been significantly altered and have lost significant architectural elements. The contributing properties were built between 1853 and 1917, with 15 of them being built between 1880 and 1900. Two of the houses, the Smith-Johnson House (1853) and the Seeberger-Loring-Kilburn House (1859), are individually listed on the National Register. The churches include the First Church of Christ, Scientist (1912), a Neoclassical structure covered with stucco, and St. Paul Congregational United Church of Christ (1914), a Neoclassical brick structure.

Ulysses Simpson Grant Elementary School is a historic building located in Oskaloosa, Iowa, United States. Built in 1914, it replaced a school of the same name that had been built in 1876. The Neoclassical building was designed by Des Moines architect John W. Trafzer, and built by Buckler and Robertson. It was the first new school built in Oskaloosa in the 20th century, and part of an effort to rebuild or recondition the schools in the city. The addition of a multipurpose facility in 1957 followed the Mother's Crusade of 1956 to rebuild and modernize Oskaloosa schools system after World War II. It was designed by George Russell. Two other additions were built in 1978 and 1980. The building served the school system until 2004, after which the original portion of the building was converted into senior apartments and the newer additions into a senior center. The grounds have become a community park. The building was listed on the National Register of Historic Places in 2008.

The Pierson–Betts House is a historic residence located in Oskaloosa, Iowa, United States. The house was built by Lewis B. Pierson, the long-time Superintendent of Buildings and Grounds for William Penn College. He built this modest, single-story, brick house in the 1930s as a place that he and his wife Lilly could retire. Instead of moving in, they sold the house to Laura Betts who was the librarian at Penn from 1937 to 1942. She was one of the few single females employed by the college at that time who could afford to buy a house of her own. It is believed she could do so only with financial help from her elderly mother who moved in with her. After Betts moved out, other Penn faculty lived here. It is Pierson's and Betts' association with the college in the context of the Quaker testimony in Oskaloosa that makes this house historic. It was listed on the National Register of Historic Places in 1996.

The Oskaloosa Monthly Meeting of Friends Parsonage is a historic building located in Oskaloosa, Iowa, United States. Its historic significance is found in its association with nearby William Penn University in the context of the Quaker testimony in Oskaloosa. The country's entry into World War I created problems for the Quaker's Peace Testimony. The Oskaloosa Monthly Meeting counseled students from the college about military conscription and pacifism. Because of this the parsonage was vandalized in 1917 with yellow crosses painted on the house. The congregation's pastor, Clarence Pickett, was tied to a spring wagon and led through town. Some vandalism also occurred during World War II, including yellow paint smeared on the parsonage.
The former Oskaloosa Post Office is a historic building located in Oskaloosa, Iowa, United States. Completed in 1902, the Italian Renaissance Revival structure is composed of brick with decorative details in limestone and terra cotta. Plans in 2013 to convert the building into housing fell through. In 2019, a restoration project was begun to shore up the building. It was listed on the National Register of Historic Places in 2020.



















