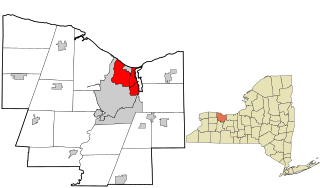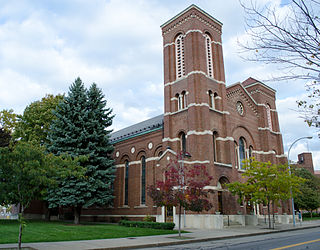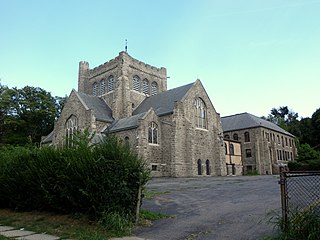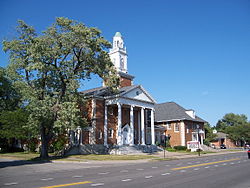
Irondequoit is a town in Monroe County, New York, United States. As of the 2010 census, the coterminous town-CDP had a total population of 51,692. Irondequoit is a major suburb of the city of Rochester, lying just north and east of the city limits. The name is of Iroquois origin and means "where the land meets the water".

Trinity Episcopal Church is a historic Episcopal church complex located at Buffalo in Erie County, New York. The oldest part of the complex was built in 1869 as the Gothic Revival style Christ Chapel; it was later redesigned in 1913. The main church was constructed in 1884–1886 in the Victorian Gothic style and features stained glass windows designed by John LaFarge and Tiffany studios. The parish house, designed by Cram, Goodhue & Ferguson, was constructed in 1905.

Livonia Baptist Church, also known as the Livonia Congregational Church and Livonia United Church of Christ, is a historic Baptist church located at Livonia in Livingston County, New York. The building is typical of the vernacular interpretation of the Greek Revival style in 19th century western New York.

German United Evangelical Church Complex, also known as Salem Evangelical Church (1921), Salem Evangelical and Reformed Church (1943), and Salem United Church of Christ (1957), is a historic Evangelical and Reformed church complex located at Rochester in Monroe County, New York. The complex includes the original church structure (1874) with attached wing (1895) and the later parish house and church school (1923).

First Congregational Church of Bay Shore is a historic Congregational church complex at 1860 Union Boulevard(SCR 50) on the corner of First Street at Bay Shore, Suffolk County, New York, United States. Contributing elements of the complex consists of three attached units: the 1891 Romanesque Revival / Shingle Style church and rectory. The church is a cruciform plan, gable roofed structure that features a square bell tower and porte cochere. The interior of the church features a variation on the Akron plan configuration. It was designed by Stephenson & Greene of New York.

Sayville Congregational Church, also known as Sayville Congregational United Church of Christ, is a historic Congregational church at 131 Middle Road in Sayville, Suffolk County, New York. It was built in 1888 and is a Shingle Style building with a cross gabled roof, two prominent towers, and fish-scale shingles. It features a three-story, square bell tower with rounded, turret-like corners.

First Congregational Church is an evangelical, historic Congregational church located at Berkshire in Tioga County, New York. The first "Berkshire" Congregational Church was founded in 1803, and continues now in Newark Valley. The whole area now comprising Richford, Berkshire and Newark Valley had comprised only one town, Berkshire, originally. The present-day Berkshire Congregational Church was established in 1833, as a natural outgrowth of the one in Newark Valley.

Union Valley Congregational Church, also known as Union Valley Community House, is a historic Congregational church located at Taylor in Cortland County, New York. It was built about 1849 and is a modestly scaled, one story meetinghouse building with a mortise and tenon timber frame built on an above grade rubble stone foundation. It is rectangular in shape, three bays wide and three bays deep, in the Greek Revival style with an overlay of Late Victorian elements. It features a stout belfry that risesfrom the crest of the roof.

First Congregational Church and Society of Volney, also known as Bristol Hill Church, Congregational United Church of Christ, is a historic Congregational church located at Volney in Oswego County, New York. It is a frame vernacular Federal style structure built in 1832–1835. It is a two-story structure, rectangular in plan, 40 feet wide and 54 feet deep. A tower extends from the center of its facade. Except for the loss of its bell, the church is in virtually original condition. Early members of the church were abolitionists and the church is known to have had African American members dating to the 1820s.

Christ Church New Brighton (Episcopal) is a historic Episcopal church complex at 76 Franklin Avenue in New Brighton, Staten Island, New York. The complex consists of a Late Victorian Gothic church (1904) and parish hall, connected to the church by an enclosed cloister, and a Tudor-style rectory.

First Congregational and Presbyterian Society Church of Westport, now known as United Church of Christ of Wadhams, is a historic Congregational church on Main Street/CR 10 in Westport, Essex County, New York. It was built in 1837 and is a vernacular, Federal style meeting house form building. It is a one-story building with clapboard exterior siding and a simple gable roof. It features a two tiered belfry with dome shaped roof above the west gable end. The adjacent parish hall was formerly a dance hall and moved to this site in 1901. It is a plain, two story rectangular structure with a gable roof and clapboard siding.

First Congregational Church and Cemetery is a historic Congregational church and cemetery on US 9 at Elizabethtown-Lewis Road in Lewis, Essex County, New York.

The South Congregational Church is a former Congregational and United Church of Christ church building complex located on the intersection of Court and President Streets in Carroll Gardens, Brooklyn, New York City. The complex consisting of a church, original chapel, ladies parlor, and rectory was designated a city landmark by the New York City Landmarks Preservation Commission on March 23, 1983. It was listed on the National Register of Historic Places in 1982.

Congregational Church Of Austinburg is a historic congregational church on OH 307 in Austinburg, Ohio.

United Church Of Madrid, formerly the First Congregational Church of Madrid, is a historic church in Madrid, St. Lawrence County, New York. The building dates from 1807.

Eden Congregational Church, also known as Pioneer Chapel, is a historic church building located just north of downtown Hayward in Alameda County, California. The building was listed on the National Register of Historic Places in 2007. The church is still in use by the Eden United Church of Christ (Congregational). A culverted stretch of San Lorenzo Creek runs past it.

First Congregational Church, also known as First Congregational United Church of Christ, is an historic church located at 431 Columbus Avenue in Sandusky, Ohio. Designed in the Romanesque Revival style of architecture, it was built in 1895 by Sandusky builder George Philip Feick (1849-1932). On October 20, 1982, it was added to the National Register of Historic Places. First Congregational is still an active member of the United Church of Christ.

First Church Congregational is a historic church at Pleasant and Stevens Streets in Methuen, Massachusetts. The stone Gothic Revival structure was built in 1855 for Methuen's first congregation, established in 1729. Its first meeting house was on Daddy Frye's Hill, but moved to the present location in 1832. The present building features granite walls, a slate roof, and a tower with crenellated top and typical Gothic lancet windows. In 1895 the church installed a stained glass representation of Christ's Resurrection designed by John LaFarge.

First Congregational Church is a United Church of Christ church located in downtown Atlanta at the corner of Courtland Street and John Wesley Dobbs Avenue. It is notable for being the favored church of the city's black elite including Alonzo Herndon and Andrew Young, for its famous minister Henry H. Proctor, and for President Taft having visited in 1898.

The Church-in-the-Gardens, also known as Community Congregational Christian Church, is a historic Congregational church complex located in Forest Hills, Queens, New York. The complex includes the church (1915), Community House (1926), and Parish Hall (1953) connected by breezeways and a separate parsonage (1929). The buildings are all in an eclectic Tudor Revival style. The church was designed by architect Grosvenor Atterbury and is a rectangular building with a prominent tower and attached carillon tower. The congregation joined the United Church of Christ in May 2012.























