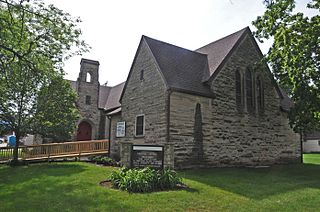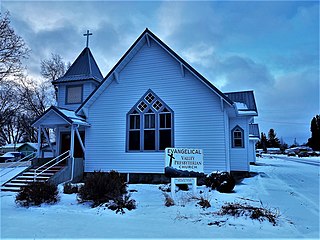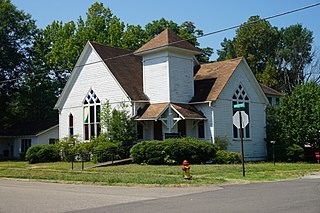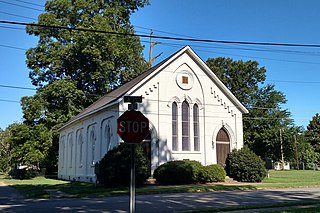Minard Lafever (1798–1854) was an American architect of churches and houses in the United States in the early nineteenth century.

Edward Brickell White, also known as E. B. White, was an architect in the United States. He was known for his Gothic Revival architecture and his use of Roman and Greek designs.

St. Mary's is a cathedral-style church located at 566 Elm Street in Stamford, Connecticut. The church is part of the Roman Catholic Diocese of Bridgeport. The main building is a Gothic Revival structure, designed by Francis L. S. Mayers and completed about 1928. It is an elegant example of French Gothic architecture, notable for the large rose window in the front-facing gable end. The rectory is a c. 1860 Italianate villa, originally built for a member of the locally prominent Wardwell family.

St. Luke's Methodist Church is a Late Gothic Revival church in Monticello, Iowa whose church building was completed in 1950. It is now the Monticello Heritage and Cultural Center. It is the only church in Iowa designed by nationally prominent architects Cram & Ferguson, who specialized in ecclesiastical architecture.

Central Presbyterian Church of Little Rock was started in 2014, and is a church plant of the Presbyterian Church in America. It is located in the Quapaw Quarter area of Little Rock.

The First Presbyterian Church is a historic church in Little Rock, Arkansas. It was designed by architect John Parks Almand and was built in 1921. It is a high quality local interpretation of the Gothic Revival style. It was listed on the National Register of Historic Places in 1986.

The Westminster Presbyterian Church in Topeka, Kansas was built during 1924 to 1926. It was designed by architect Charles Cuthbert in Late Gothic Revival architecture. It was listed on the National Register of Historic Places in 2004.

American Fork Presbyterian Church is a historic church in American Fork, Utah, United States that is listed on the National Register of Historic Places (NRHP).

Hazelton Presbyterian Church is a historic Presbyterian church at 310 Park Avenue in Hazelton, Idaho. The church building was added to the National Register of Historic Places in 1991.

The Owen Chapel Church of Christ is a property in Brentwood, Tennessee that was built c. 1860 and that was listed on the National Register of Historic Places in 1986. It includes Greek Revival and "Vernacular Greek Revival" architecture.

The Springville Presbyterian Church is historic church building in Springville, Utah, United States, that is listed on the National Register of Historic Places (NRHP).

The First Presbyterian Church is a historic church on AR 79B in Fordyce, Arkansas. The congregation was organized in 1883, and was the first in the city of Fordyce. This building is its third sanctuary, built in 1912 to a design by Tennessee architect Reuben Harrison Hunt. It is a modest example of Gothic Revival styling executed in buff brick, with three towers.

The First Presbyterian Church is a historic church at the junction of Market and Church Streets, SW corner in Stamps, Arkansas. The wood-frame structure was built in 1905, during Lafayette County's timber boom brought about by the arrival of the railroad. It was built for one of the first congregations to form in Stamps, and is one of the few buildings in the city to survive from the period. It is a fine local example of Gothic Revival architecture.

St. Edwards Church is a historic Roman Catholic church at 801 Sherman Street in Little Rock, Arkansas, United States. Built in 1901, it is a handsome Gothic Revival structure, built out of brick with stone trim. A pair of buttressed towers flank a central gabled section, with entrance in each of the three parts set in Gothic-arched openings. A large rose window stands above the center entrance below the gable, where there is a narrow Gothic-arched louver. Designed by Charles L. Thompson, it is the most academically formal example of the Gothic Revival in his portfolio of work.

The First Presbyterian Church is a historic church at the junction of Vandervoort and N. Fifth Sts., SW corner in De Queen, Arkansas. It is a single-story wood-frame structure, built in 1898 for a newly established congregation. The church is the city's finest example of Gothic Revival architecture, with Gothic-arched entrances on the north and east faces of the tower, and a large three-part Gothic window on the eastern gable end, topped with triangular arches. The main gable ends of the roof are decorated with brackets, as are the ends of a cross gable on the southern elevation.

Augusta Presbyterian Church is a historic Presbyterian church building at Third and Walnut Streets in Augusta, Arkansas. It is a large brick building with a gable roof and Gothic Revival styling. The building was fashioned out of bricks made locally by hand, with load-bearing walls that are 2 feet (0.61 m) thick. Built in 1871 for a congregation organized ten years earlier, it is Augusta's oldest church.

The First Presbyterian Church of Lawton is a historic church building at 8th Street and D Avenue in Lawton, Oklahoma. It was built in 1902 in a late-Gothic Revival style and was added to the National Register of Historic Places in 1979.

Copperopolis Congregational Church is a historic church building at 411 Main Street in Copperopolis, California. The church was built in 1866 and designed in the Gothic Revival style; it is the only Gothic Revival building remaining in Copperopolis and one of two in Calaveras County. The brick church features a Gothic arch entrance and windows, a gable roof, and a bell tower. The church held Congregational services until it was leased to the Presbyterian Church; it became a Congregational church again in 1874 and remained so until 1895. In 1903, the Independent Order of Odd Fellows bought the church and converted it to a lodge hall. The Odd Fellows owned the church until 1939, when it became a community center.

Bethel Presbyterian Church is a historic Presbyterian church at 7132 Old St. Marys Pike in Waverly, Wood County, West Virginia. The brick Gothic Revival structure was built in 1904, replacing an earlier wood frame building. It is the only surviving rural brick church in Wood County.

The Spencer Presbyterian Church, also known locally as the Market Street Chapel, is a historic church building at 408 Market Street in Spencer, West Virginia. It is a single-story T-shaped brick building, with a cross-gabled roof. The gable ends are adorned with large Gothic windows, and there is a square tower at the crook of the T, housing the main entrance and rising to an octagonal belfry and cross-topped octagonal roof. It was built in 1903, and is prominent as an example of brick construction when most churches in the area were wooden. It is also a significant local example of Late Victorian Gothic architecture.





















