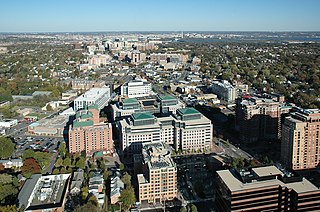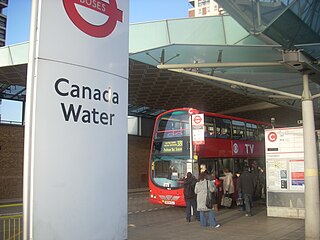Related Research Articles

Smart growth is an urban planning and transportation theory that concentrates growth in compact walkable urban centers to avoid sprawl. It also advocates compact, transit-oriented, walkable, bicycle-friendly land use, including neighborhood schools, complete streets, and mixed-use development with a range of housing choices. The term "smart growth" is particularly used in North America. In Europe and particularly the UK, the terms "compact city", "urban densification" or "urban intensification" have often been used to describe similar concepts, which have influenced government planning policies in the UK, the Netherlands and several other European countries.

Zoning is a method of urban planning in which a municipality or other tier of government divides land into areas called zones, each of which has a set of regulations for new development that differs from other zones. Zones may be defined for a single use, they may combine several compatible activities by use, or in the case of form-based zoning, the differing regulations may govern the density, size and shape of allowed buildings whatever their use. The planning rules for each zone determine whether planning permission for a given development may be granted. Zoning may specify a variety of outright and conditional uses of land. It may indicate the size and dimensions of lots that land may be subdivided into, or the form and scale of buildings. These guidelines are set in order to guide urban growth and development.
Urban sprawl is defined as "the spreading of urban developments on undeveloped land near a city." Urban sprawl has been described as the unrestricted growth in many urban areas of housing, commercial development, and roads over large expanses of land, with little concern for urban planning. In addition to describing a special form of urbanization, the term also relates to the social and environmental consequences associated with this development. Medieval suburbs suffered from the loss of protection of city walls, before the advent of industrial warfare. Modern disadvantages and costs include increased travel time, transport costs, pollution, and destruction of the countryside. The cost of building urban infrastructure for new developments is hardly ever recouped through property taxes, amounting to a subsidy for the developers and new residents at the expense of existing property taxpayers.

In urban planning, transit-oriented development (TOD) is a type of urban development that maximizes the amount of residential, business and leisure space within walking distance of public transport. It promotes a symbiotic relationship between dense, compact urban form and public transport use. In doing so, TOD aims to increase public transport ridership by reducing the use of private cars and by promoting sustainable urban growth.

Suburbanization, or suburbanisation, is a population shift from central urban areas into suburbs, resulting in the formation of (sub)urban sprawl. As a consequence of the movement of households and businesses out of the city centers, low-density, peripheral urban areas grow. Sub-urbanization is inversely related to urbanization (urbanisation), which denotes a population shift from rural areas into urban centers.

The public transport accessibility level (PTAL) is a method sometimes used in United Kingdom transport planning to assess the access level of geographical areas to public transport.

In urban planning, infill, or in-fill, is the rededication of land in an urban environment, usually open-space, to new construction. Infill also applies, within an urban polity, to construction on any undeveloped land that is not on the urban margin. The slightly broader term "land recycling" is sometimes used instead. Infill has been promoted as an economical use of existing infrastructure and a remedy for urban sprawl. Its detractors view it as overloading urban services, including increased traffic congestion and pollution, and decreasing urban green-space. Many also detract it for social and historical reasons, partly due to its unproven effects and its similarity with gentrification.

Affordable housing is housing which is deemed affordable to those with a household income at or below the median as rated by the national government or a local government by a recognized housing affordability index. Most of the literature on affordable housing refers to mortgages and a number of forms that exist along a continuum – from emergency homeless shelters, to transitional housing, to non-market rental, to formal and informal rental, indigenous housing, and ending with affordable home ownership.

Mixed use is a type of urban development, urban design, urban planning and/or a zoning classification that blends multiple uses, such as residential, commercial, cultural, institutional, or entertainment, into one space, where those functions are to some degree physically and functionally integrated, and that provides pedestrian connections. Mixed-use development may be applied to a single building, a block or neighborhood, or in zoning policy across an entire city or other administrative unit. These projects may be completed by a private developer, (quasi-) governmental agency, or a combination thereof. A mixed-use development may be a new construction, reuse of an existing building or brownfield site, or a combination.
Activity centre is a term used in urban planning and design for a mixed-use urban area where there is a concentration of commercial and other land uses. For example, the central business districts of cities (CBD) are also known as “Central Activities Districts” (CAD) (also known as Downtown in North America or "Central Activities Zone" in the United Kingdom in recognition of the fact that commercial functions are not the only things that occur there. The term activity centre can also be used to designate an area for mixed-use development, whatever its current land use happens to be.

Car dependency is the concept that some city layouts cause cars to be favoured over alternate forms of transportation, such as bicycles, public transit, and walking.

Medium-density housing is a term used within urban planning and academic literature to refer to a category of residential development that falls between detached suburban housing and large multi-story buildings. There is no singular definition of medium-density housing as its precise definition tends to vary between jurisdiction. Scholars however, have found that medium density housing ranges from about 25 to 80 dwellings per hectare, although most commonly sits around 30 and 40 dwellings/hectare. Typical examples of medium-density housing include duplexes, triplexes, townhouses, row homes, detached homes with garden suites, and walk-up apartment buildings.

Walkability is a term for planning concepts best understood by the mixed-use of amenities in high-density neighborhoods where people can access said amenities by foot. It is based on the idea that urban spaces should be more than just transport corridors designed for maximum vehicle throughput. Instead, it should be relatively complete livable spaces that serve a variety of uses, users, and transportation modes and reduce the need for cars for travel.

Land recycling is the reuse of abandoned, vacant, or underused properties for redevelopment or repurposing.

The compact city or city of short distances is an urban planning and urban design concept, which promotes relatively high residential density with mixed land uses. It is based on an efficient public transport system and has an urban layout which – according to its advocates – encourages walking and cycling, low energy consumption and reduced pollution. A large resident population provides opportunities for social interaction as well as a feeling of safety in numbers and "eyes on the street". It is also arguably a more sustainable urban settlement type than urban sprawl because it is less dependent on the car, requiring less infrastructure provision.
The Growth Plan for the Greater Golden Horseshoe, 2006 is a regional growth management policy for the Greater Golden Horseshoe (GGH) area of southern Ontario, Canada. Introduced under the Places to Grow Act in 2005, the Plan was approved by the Lieutenant Governor in Council and enacted on June 16, 2006. Administered by the Ontario Ministry of Infrastructure (MOI), the plan identifies density and intensification targets, urban growth centres, strategic employment areas, and settlement area restrictions designed to mitigate negative environmental, economic and human health impacts associated with sprawling, uncoordinated growth in the region.
Missing middle housing describes a range of multi-family or clustered housing types that are compatible in scale with single-family or transitional neighborhoods. Missing middle housing is intended to meet the demand for walkable neighborhoods, respond to changing demographics, and provide housing at different price points. The term "missing middle" is meant to describe housing types that were common in the pre-WWII United States such as duplexes, rowhomes, and courtyard apartments but are now less common and, therefore, "missing". Rather than focusing on the number of units in a structure, missing middle housing emphasizes scale and heights that are appropriate for single-family neighborhoods or transitional neighborhoods. After the introduction of the term in 2010, the concept has been applied in the United States, Canada, and Australia.
Environmental, ecological or green gentrification is a process in which cleaning up pollution or providing green amenities increases local property values and attracts wealthier residents to a previously polluted or disenfranchised neighbourhood. Green amenities include green spaces, parks, green roofs, gardens and green and energy efficient building materials. These initiatives can heal many environmental ills from industrialization and beautify urban landscapes. Additionally, greening is imperative for reaching a sustainable future. However, if accompanied by gentrification, these initiatives can have an ambiguous social impact. For example, if the low income households are displaced or forced to pay higher housing costs. First coined by Sieg et al. (2004), environmental gentrification is a relatively new concept, although it can be considered as a new hybrid of the older and wider topics of gentrification and environmental justice. Social implications of greening projects specifically with regards to housing affordability and displacement of vulnerable citizens. Greening in cities can be both healthy and just.

Transport divide refers to unequal access to transportation. It can result in the social exclusion of disadvantaged groups.

The 15-minute city is an urban planning concept in which most daily necessities and services, such as work, shopping, education, healthcare, and leisure can be easily reached by a 15-minute walk or bike ride from any point in the city. This approach aims to reduce car dependency, promote healthy and sustainable living, and improve wellbeing and quality of life for city dwellers.
References
- ↑ Shaw, B. J.; Houghton, D. S. (1991-06-01). "Urban Consolidation: Beyond the Rhetoric". Urban Policy and Research. 9 (2): 85–91. doi:10.1080/08111149108551463. ISSN 0811-1146.
- ↑ Byrne, Jason; Sipe, Neil (March 2010). "Green and open space planning for urban consolidation – A review of the literature and best practice". Urban Research Program. 11: 1–39 – via Griffith Research Online.
- ↑ Troy, Patrick Nicol (1996-01-01). The perils of urban consolidation : a discussion of Australian housing and urban development policies. Federation Press. ISBN 9781862872110. OCLC 35570982.
- ↑ Richard H. Zeitlan, "Prairie du Chien: Urban Consolidation and Decline, 1858-1930," July, 1980, unpublished report for U.S. Army Corps of Engineers, St. Paul, p. 8.
- ↑ Searle, Glen (2004-01-01). "The limits to urban consolidation". Australian Planner. 41 (1): 42–48. doi:10.1080/07293682.2004.9982332. ISSN 0729-3682. S2CID 111321636.
- ↑ Byrne, Jason; Kendrick, Megan; Sroaf, David (2007-04-01). "The Park Made of Oil: Towards a Historical Political Ecology of the Kenneth Hahn State Recreation Area". Local Environment. 12 (2): 153–181. doi:10.1080/13549830601161830. hdl: 10072/17079 . ISSN 1354-9839. S2CID 145346479.
- ↑ Baird, Marian (2001-05-01). "Greenfield sites: Purpose, potential and pitfalls". Asia Pacific Journal of Human Resources. 39 (2): 66–82. doi:10.1177/103841110103900205. ISSN 1038-4111.
- ↑ Yates, Judith (2001-12-01). "The rhetoric and reality of housing choice: The role of urban consolidation". Urban Policy and Research. 19 (4): 491–527. doi:10.1080/08111140108727895. ISSN 0811-1146. S2CID 153981498.
- ↑ "What is TOD? - Institute for Transportation and Development Policy". Institute for Transportation and Development Policy. Retrieved 2017-05-04.