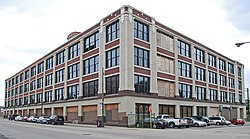
The Graybar Electric Company Building is located at 55 West Canfield Street in Midtown Detroit, Michigan. This warehouse building was rented to the Graybar Electric Company from 1926 into the 1940s. It was listed on the National Register of Historic Places in 1997.

The Green Exchange is a sustainable and green retail and office development project in the Logan Square community area of Chicago, Illinois that is designed to house eco-friendly businesses and organizations. Developers of the building have been awarded LEED Platinum status for their rehabilitation of a historic landmark four-story manufacturing facility originally built in 1914. The retail and office space is open to the public and is intended to serve as an important Midwest destination for green consumers.

The Suntop Homes, also known under the early name of The Ardmore Experiment, were quadruple residences located in Ardmore, Pennsylvania, and based largely upon the 1935 conceptual Broadacre City model of the minimum houses. The design was commissioned by Otto Tod Mallery of the Tod Company in 1938 in an attempt to set a new standard for the entry-level housing market in the United States and to increase single-family dwelling density in the suburbs. In cooperation with Frank Lloyd Wright, the Tod Company secured a patent for the unique design, intending to sell development rights for Suntops across the country.
The Bridgeport Lamp Chimney Company Bowstring Concrete Arch Bridge is located between Mechanic Street and Baltimore and Ohio Railroad tracks in Bridgeport, West Virginia. The bridge was constructed in 1924, designed by Frank McEnteer. This elegant bowstring reinforced concrete arch bridge represents a traditional bridge type which was readily adapted to what was essentially a new construction material: reinforced concrete. Unlike a rail or road bridge, this bridge can be considered an unusual pedestrian bridge in that it was built by the Bridgeport Lamp Chimney Company in 1924 to provide access from the glass plant to a warehouse on the other side of Simpson Creek. The bridge was designed to carry hand carts with glass products across the river to the warehouse. The bridge remains the only evidence of the original works, and its successor, Master Glass Company. Thus the bridge stands in splendid isolation from any other structure.

The Northwestern Knitting Company Factory, also known as Munsingwear Corporation and later as International Market Square, is a former factory building in the Sumner-Glenwood neighborhood of Minneapolis, Minnesota, United States. The company was founded in 1888 by George D. Munsing, who invented a method of plating wool fibers with silk and cotton to make the union suit more comfortable. The company received financial backing from Clinton Morrison and Charles Alfred Pillsbury, who were prominent businessmen in the Minneapolis flour milling industry. This style of underwear, patented in 1891, proved to be very popular, and the company eventually became the world's largest manufacturer of underwear. The company changed its name in 1919 to Munsingwear.
Munsingwear was a Minnesota-based brand of underwear from which Original Penguin developed. The company was established as Northwestern Knitting Company. It also was known as PremiumWear.

The Dry Dock Complex consists of six interconnected buildings located at 1801–1803 Atwater Street in Detroit, Michigan, as well as the remains of a nearby dry dock at 1900 Atwater Street. The 1801-1803 Atwater complex is also known as the Globe Trading Company Building, and in 2015 was opened by the Michigan Department of Natural Resources as the Outdoor Adventure Center.

The James A. Redden Federal Courthouse, formerly the United States Post Office and Courthouse, is a federal courthouse located in Medford, Jackson County, Oregon, United States. Completed in 1916 under the supervision of architect Oscar Wenderoth, it houses the United States District Court for the District of Oregon. A substantial extension was completed in 1940, under the supervision of architect, Louis A. Simon. In September 1996, the United States Senate enacted a bill introduced by Oregon Senator Mark Hatfield to rename the building for long-serving District Court judge James A. Redden.

Central Office Building is a historic building located in downtown Davenport, Iowa, United States. It has been individually listed on the National Register of Historic Places since 1983. In 2020 it was included as a contributing property in the Davenport Downtown Commercial Historic District. It is located in the center of a block with other historic structures. It now houses loft apartments.

The Hotel Iowa, now known as the Historic Hotel Iowa, is a historic building located in downtown Keokuk, Iowa, United States. It was built from 1912–1913 and it was listed on the National Register of Historic Places in 1987.

The Burlington Montgomery Ward Building is a historic former department store building located at 52-54 Church Street, between Cherry and Bank Streets, in the Church Street Marketplace of downtown Burlington, Vermont. Built in 1929, it is a fine example of Classical Revival architecture, and is the best-preserved of the small number of original Montgomery Ward stores built by that retailer in the state. It was listed on the National Register of Historic Places in 1991.

The Tushiyah United Hebrew School, later known as the Scott Memorial Methodist Episcopal Church, is an educational building located at 609 East Kirby Street in Detroit, Michigan. This building, an important work of architect Isadore M. Lewis, was constructed as the Tushiyah United Hebrew School and served as the headquarters of the United Hebrew Schools of Detroit. It later served as the Scott Memorial Methodist Episcopal Church, the first mainline African-American Methodist Episcopal church in Detroit. It was listed on the National Register of Historic Places in 2011.
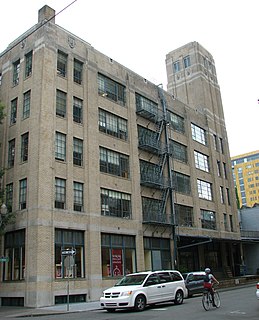
The Ballou & Wright Company Building is a historic warehouse building located at 327 NW 10th Avenue in Downtown Portland, Oregon. It was designed by Sutton & Whitney and its construction was completed in 1921, and it was listed on the National Register of Historic Places on April 30, 1987.

Avant's Cities Service Station is a historic service station located at 220 S. Choctaw in El Reno, Oklahoma. The Art Deco building was constructed in 1933 as a service station for Cities Service Company to fuel automobiles traveling on U.S. Route 66. The station was added to the National Register of Historic Places in 2004.
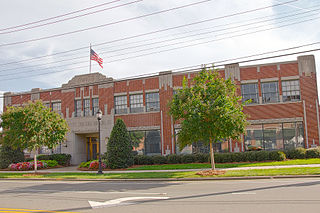
Former Charlotte Coca-Cola Bottling Company Plant is a historic Coca-Cola bottling factory building located at Charlotte, Mecklenburg County, North Carolina. It was built in 1929–1930, and is a two-story, reinforced concrete building with a red brick veneer and decorative concrete detailing and Art Deco design elements. The building has a rectangular plan measuring 110 feet by 185 feet, parapet, and Coca-Cola bottles, sculpted of precast concrete, which crown the corner pilasters.

The Dalgety Offices is a heritage-listed office building at 1-13 Sturt Street, Townsville CBD, City of Townsville, Queensland, Australia. It was designed by Walter Hunt and built from 1923 to 1925 by William Hornby Turner. It is also known as Sunskill House. It was added to the Queensland Heritage Register on 26 August 2005.
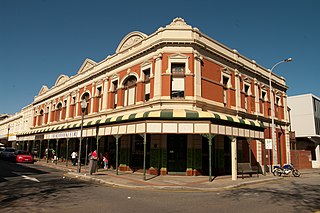
The former Union Stores Building is a heritage listed building located at 41-47 High Street on the corner with Henry Street in the Fremantle West End Heritage area.

The Checker Cab Building was built as a garage and office building located at 2128 Trumbull Avenue in Detroit, Michigan. It was listed on the National Register of Historic Places in 2019. The building has been rehabilitated into residences, and is now part of the Elton Park lofts.

The Warren Motor Car Company Building, also known as Lincoln Motor Car Company Building, is a factory located at 1331 Holden Street in Detroit, Michigan. It was listed on the National Register of Historic Places in 2020.
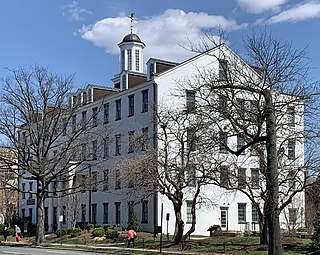
The historical building located at 515 North Washington Street in Alexandria, Virginia, has been used as a cotton mill, prison, factory, office space, and apartments. It was built by the Mount Vernon Manufacturing Company in 1848 in present-day Old Town Alexandria. After the original owners were unsuccessful with their cotton mill business venture, the building was sold in 1855. After a renovation, the new owner was able to operate a successful business, but his success was cut short after the Civil War began. The building was one of many local businesses that the Union Army seized after it entered Alexandria. After briefly serving as a hospital and warehouse, the mill was repurposed and renamed the Washington Street Military Prison, the largest of the five Civil War prisons in the city. Rufus Dudley Pettit was named warden in 1864 and he was responsible for widespread abuse and sadistic behavior towards prisoners.
