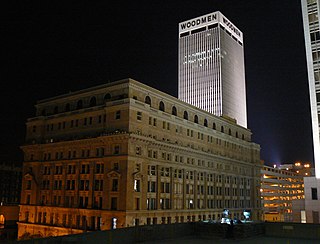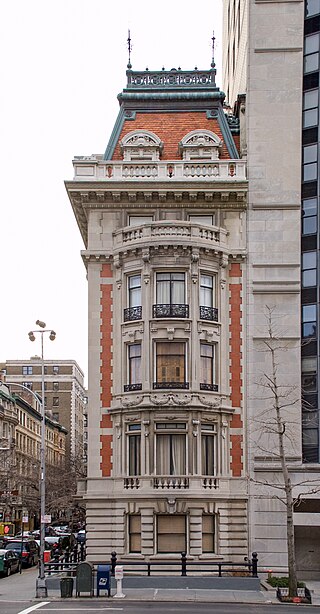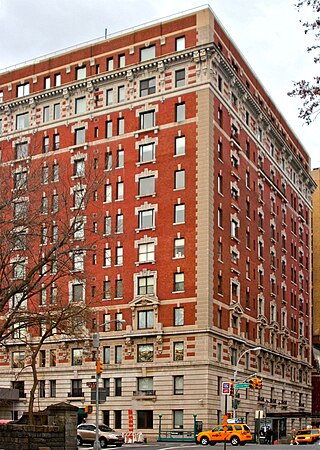
Lafayette Park is an neighborhood located east of Downtown Detroit. It contains a residential area of some 4,900 people and covers 0.07 sq mi.

48 Wall Street, formerly the Bank of New York & Trust Company Building, is a 32-story, 512-foot-tall (156 m) skyscraper on the corner of Wall Street and William Street in the Financial District of Lower Manhattan in New York City. Built in 1927–1929 in the Neo-Georgian and Colonial Revival styles, it was designed by Benjamin Wistar Morris.

The J. L. Brandeis and Sons Store Building is located at 210 South 16th Street in the central business district of Omaha, Nebraska. Formerly the headquarters location of the Brandeis Department Store chain, it currently holds apartments and condominiums known as The Brandeis. The building was listed on the National Register of Historic Places in 1982.

The Cass Park Historic District is a historic district in Midtown Detroit, Michigan, consisting of 25 buildings along the streets of Temple, Ledyard, and 2nd, surrounding Cass Park. It was listed on the National Register of Historic Places in 2005 and designated a city of Detroit historic district in 2016.

The American Bank Note Company Building is a five-story building at 70 Broad Street in the Financial District of Manhattan in New York City. The building was designed by architects Kirby, Petit & Green in the neo-classical style, and contains almost 20,000 square feet (1,900 m2) of space, with offices and residences on the upper floors. The exterior consists of a main facade on Broad Street with two columns, as well as side facades with pilasters on Beaver and Marketfield Streets.

The Palmer Park Boulevard Apartments District is a collection of three apartment buildings located in Highland Park, Michigan. The district was listed on the National Register of Historic Places in 1992.

The Dayton Biltmore Hotel is a historic former hotel built in 1929 and located at the junction of First and Main Streets in downtown Dayton, Ohio, United States. It was converted to senior citizen housing in 1981 and named a federal historic site in 1982.

The Benjamin N. Duke House, also the Duke–Semans Mansion and the Benjamin N. and Sarah Duke House, is a mansion at 1009 Fifth Avenue, at the southeast corner with 82nd Street, on the Upper East Side of Manhattan in New York City. It was built between 1899 and 1901 and was designed by the firm of Welch, Smith & Provot. The house, along with three other mansions on the same block, was built speculatively by developers William W. Hall and Thomas M. Hall. The Benjamin N. Duke House is one of a few remaining private mansions along Fifth Avenue. It is a New York City designated landmark and is listed on the National Register of Historic Places.

The Osborne, also known as the Osborne Apartments or 205 West 57th Street, is an apartment building at Seventh Avenue and 57th Street in Midtown Manhattan in New York City. The Osborne was originally designed by James Edward Ware and constructed from 1883 to 1885. An annex to the west, designed by Alfred S. G. Taylor and Julian Clarence Levi, was constructed in 1906. The Osborne is one of the oldest luxury apartment buildings in New York City.

The Forrest Block is an historic building located in downtown Davenport, Iowa, United States. It was individually listed on the National Register of Historic Places in 1983. In 2020 it was included as a contributing property in the Davenport Downtown Commercial Historic District.

The Tushiyah United Hebrew School, later known as the Scott Memorial Methodist Episcopal Church, is an educational building located at 609 East Kirby Street in Detroit, Michigan. This building, an important work of architect Isadore M. Lewis, was constructed as the Tushiyah United Hebrew School and served as the headquarters of the United Hebrew Schools of Detroit. It later served as the Scott Memorial Methodist Episcopal Church, the first mainline African-American Methodist Episcopal church in Detroit. It was listed on the National Register of Historic Places in 2011.

257 Central Park West is a co-op apartment building on the southwest corner of 86th Street and Central Park West in the Upper West Side of Manhattan in New York City. It was designed by the firm of Mulliken and Moeller and built by Gotham Building & Construction between 1905 and 1906.

The Union Arcade is an apartment building located in downtown Davenport, Iowa, United States. The building was individually listed on the National Register of Historic Places in 1983 by its original name Union Savings Bank and Trust. Originally, the building was built to house a bank and other professional offices. Although it was not the city's largest bank, and it was not in existence all that long, the building is still associated with Davenport's financial prosperity between 1900 and 1930. From 2014 to 2015 the building was renovated into apartments and it is now known as Union Arcade Apartments. In 2020 it was included as a contributing property in the Davenport Downtown Commercial Historic District.

The NAMCO Block is an apartment block built in Windsor, Vermont in 1920-1922. It was listed on the National Register of Historic Places in 1991 as an example of a large-scale company housing project. The building is located at the corner of Union and Main Streets, in the southern part of the historical center of Windsor.

Stanthorpe Post Office is a heritage-listed post office at 14 Maryland Street, Stanthorpe, Southern Downs Region, Queensland, Australia. It was designed by John Smith Murdoch of the Queensland Government Architect's office and was built by D. Stewart and Co in 1901. It was added to the Australian Commonwealth Heritage List on 22 June 2004.
640 Broadway is a 9-story neoclassic construction located in the NoHo Historic District of lower Manhattan, New York City. This current structure replaced a former building that housed the Empire State Bank. After a fire destroyed the site in 1896, B. Lichtenstein, who owned the property since 1886, commissioned German architects Delemos & Cordes to redevelop the lot. Known for their Renaissance Revival and Classical Revival style, Delemos & Cordes contributed a number of properties to the Ladies Historic District, most notably the Siegel-Cooper Department Store (1896-1898) and Adams Dry Good Store (1902). The team is also responsible for the design of Macy's Herald Square, a landmarked retail space in Midtown Manhattan.

Victoria Park Post Office is a heritage-listed post office at 414 Albany Highway, Victoria Park, Western Australia, Australia. It was added to the Australian Commonwealth Heritage List on 22 August 2012.






















