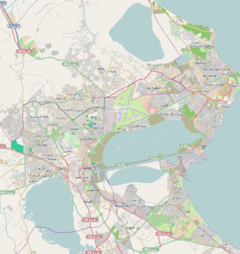
Charles-Édouard Jeanneret, known as Le Corbusier, was a Swiss-French architect, designer, painter, urban planner, writer, and one of the pioneers of what is now regarded as modern architecture. He was born in Switzerland and became a French citizen in 1930. His career spanned five decades, and he designed buildings in Europe, Japan, India, and North and South America.

Villa Savoye is a modernist villa and gatelodge in Poissy, on the outskirts of Paris, France. It was designed by the Swiss architects Le Corbusier and his cousin Pierre Jeanneret, and built between 1928 and 1931 using reinforced concrete.

The International Style or internationalism is a major architectural style that was developed in the 1920s and 1930s and was closely related to modernism and modern architecture. It was first defined by Museum of Modern Art curators Henry-Russell Hitchcock and Philip Johnson in 1932, based on works of architecture from the 1920s. The terms rationalist architecture and modern movement are often used interchangeably with International Style, although the former is mostly used in the English-speaking world to specifically refer to the Italian rationalism of architects such as Giuseppe Terragni and Gino Pollini, or even the International Style that developed in Europe as a whole.

Modern architecture, or modernist architecture, was an architectural movement or architectural style based upon new and innovative technologies of construction, particularly the use of glass, steel, and reinforced concrete; the idea that form should follow function (functionalism); an embrace of minimalism; and a rejection of ornament. It emerged in the first half of the 20th century and became dominant after World War II until the 1980s, when it was gradually replaced as the principal style for institutional and corporate buildings by postmodern architecture.

In architecture, functionalism is the principle that buildings should be designed based solely on their purpose and function.

Amédée Ozenfant was a French cubist painter and writer. Together with Charles-Edouard Jeanneret he founded the Purist movement.
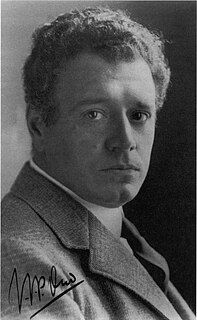
Jacobus Johannes Pieter Oud, commonly called J. J. P. Oud was a Dutch architect. His fame began as a follower of the De Stijl movement.
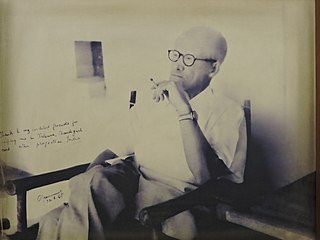
Pierre Jeanneret was a Swiss architect who collaborated with his cousin, Charles-Édouard Jeanneret, for about twenty years.
Colin Rowe, was a British-born, American-naturalised architectural historian, critic, theoretician, and teacher; he is acknowledged to have been a major theoretical and critical influence, in the second half of the twentieth century, on world architecture and urbanism. During his life he taught briefly at the University of Texas at Austin and, for one year, at the University of Cambridge in England. For most of his life he was a Professor at Cornell University in Ithaca, New York. Many of Rowe’s students became important architects and extended his influence throughout the architecture and planning professions. In 1995 he was awarded the Gold Medal by the Royal Institute of British Architects, its highest honour.

Nordic Classicism was a style of architecture that briefly blossomed in the Nordic countries between 1910 and 1930.

Vers une architecture, recently translated into English as Toward an Architecture but commonly known as Towards a New Architecture after the 1927 translation by Frederick Etchells, is a collection of essays written by Le Corbusier, advocating for and exploring the concept of modern architecture. The book has had a lasting effect on the architectural profession, serving as the manifesto for a generation of architects, a subject of hatred for others, and unquestionably an important work of architectural theory. The architectural historian Reyner Banham wrote that its influence was "beyond that of any other architectural work published in this [20th] century to date", and that unparalleled influence has continued, unabated, into the 21st century.
Feminist theory as it relates to architecture has forged the way for the rediscovery of such female architects as Eileen Gray. These women imagined an architecture that challenged the way the traditional family would live. They practiced architecture with what they considered feminist theories or approaches. The rediscovery of architecture through feminist theory is not limited to female architects. Architects like Le Corbusier and Adolf Loos have also had their architecture reexamined through feminist theory.

The Philips Pavilion was a World's Fair pavilion designed for Expo '58 in Brussels by the office of Le Corbusier. Commissioned by electronics manufacturer Philips, the pavilion was designed to house a multimedia spectacle that celebrated postwar technological progress. Because Le Corbusier was busy with the planning of Chandigarh, much of the project management was assigned to Iannis Xenakis, who was also an experimental composer and was influenced in the design by his composition Metastaseis.
Gabriel Guevrekian was an Armenian architect, who designed buildings, interiors and gardens, and taught architecture. He worked in Europe, Iran and the USA.
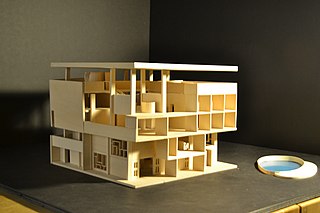
Villa Shodhan is a modernist villa located in Ahmedabad, India. Designed by the Swiss architect Le Corbusier, it was built between 1951 and 1956. Building on his previous projects whilst integrating the traditional features of Ahmedabad design, the villa symbolizes Le Corbusier's domestic architecture. The building is currently used as a private residence.
Villa Meyer (1925–1926) is an unbuilt project which was supposed to be built in Neuilly-sur-Seine, in downtown Paris. Four designs were created for this house by Swiss architect Le Corbusier, but it was never built. This is the first project into which Le Corbusier incorporated "free plan" and "free facade" into his design. These ideas later become two of Corbusier's famous Five Points of Architecture. Domino Frame is also an outcome of this experimental design, which became the dominant design concept of Corbusier's later works.
Le Corbusier's Five Points of Architecture is an architecture manifesto by architect Le Corbusier. It was first published in the magazine L'Esprit Nouveau and subsequently in his 1923 book Vers une architecture.
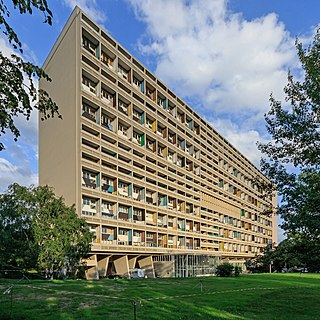
Unité d'Habitation of Berlin is a 1958 apartment building located in Berlin, Germany, designed by Le Corbusier following his concept of Unité d'Habitation. Le Corbusier's Unité d'Habitation concept was materialised in four other buildings in France with a similar design. The building is constructed in béton brut and is part of the initial architecture style we know today as brutalism. The structure was built with on site prefab cast concrete panels and poured ceiling slabs. The Modulor system is the base measure of the Unité and Corbusier used not more than 15 Modulor measures to construct the entire structure form.

The Villa Le Lac, also known as the Villa "Le Lac" Le Corbusier, is a residential building on Lake Geneva in Corseaux, Canton of Vaud, Switzerland, designed by Swiss architects and cousins Le Corbusier and Pierre Jeanneret between 1923 and 1924 for Le Corbusier's parents. It is an example of residential Modern architecture and showcases three of Le Corbusier's Five Points of Architecture. The building is a designated Swiss Cultural Property of National Significance and was added to the UNESCO World Heritage List in 2016.
The Claude and Duval factory, is a factory located in Saint-Dié-des-Vosges, in the department of Vosges in France. The building is the only industrial building designed by Le Corbusier. In 2016, it was inscribed on the UNESCO World Heritage along with sixteen other works by Le Corbusier, because of its outstanding contribution to the development of modern architecture.

