
Nine Mile Creek Aqueduct is a restored stone and wood aqueduct of the Erie Canal over Nine Mile Creek in Camillus, New York, United States. It was built in 1841 and was listed on the National Register of Historic Places in 1976.

Miller—Mackey House is a historic home located at Lancaster in Erie County, New York. It is a locally distinctive example of the Colonial Revival style of architecture built in 1905 for Dr. John G. Miller. In 1957, the Depew Lancaster Boys' Club purchased the property and since that time has been used as a recreational and social facility for the area's young people.

John Richardson House is a historic home located at Lancaster in Erie County, New York. It is a locally significant and distinct example of the vernacular interpretation of Italianate style. It was built about 1840 by John Richardson, a local brickmaker and builder.

Hopkins House is a historic home located at Lockport in Niagara County, New York. It is a two-story stone structure built in 1833 by John Hopkins, an Erie Canal engineer and early settler of Lockport, in the Greek Revival style. It was remodeled in about 1865 adding Italianate details. It is one of approximately 75 stone residences remaining in the city of Lockport.

Lockport Industrial District is a national historic district located at Lockport in Niagara County, New York. The district features the two sets of Erie Canal locks constructed in 1859 and 1909–1918, respectively known as the Northern Tier and Southern Tier. Also in the district are the remains of industrial buildings built along the related hydraulic raceway along the north side of the canal.

Edwin M. and Emily S. Johnston House is a historic home located at Buffalo in Erie County, New York. It is a Colonial Revival style brick dwelling designed by Bley & Lyman in 1934. It consists of a 2+1⁄2-story cross-gabled main block with a 2-story side-gabled garage wing.
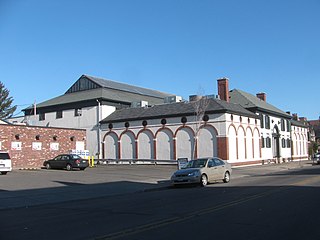
Buffalo Tennis and Squash Club is a historic clubhouse building in Buffalo in Erie County, New York. It was built in 1915–1916 and is a 2+1⁄2-story, Classical Revival–style building with a hipped roof. It is constructed of hollow tile and is sheathed in stucco with brick quoins. The original building was enlarged with the addition of two doubles squash courts in 1929. A second tennis court was added in 1968.

Lancaster District School No. 6, also known as the Little Red Schoolhouse, is a historic school building located at Lancaster in Erie County, New York.

George and Gladys Scheidemantel House is a historic home located at East Aurora in Erie County, New York. It is a locally distinctive example of the Arts and Crafts movement style of architecture built in 1910. It is a two-story, frame, bungalow that combines elements of the American Foursquare and Craftsman styles. George Scheidemantel was for a time head of the Roycroft Leather Shop and the house designer, William Roth, was head Roycroft carpenter.

West Village Historic District is a national historic district located at Buffalo in Erie County, New York. The district is a 19th-century residential neighborhood within walking distance of the central business district and Lake Erie. It is one of Buffalo's oldest and most intact residential areas, having been developed on the site of the estate of the city's first mayor Ebenezer Johnson and South Village of Black Rock. It contains 102 structures built between 1854 and 1914, most of which are detached single-family dwellings, with about a dozen apartment buildings. The district reflects architectural styles of the late 19th century including the Second Empire, Gothic Revival, and Italianate style. Included in the district is Johnson Park, redesigned by Frederick Law Olmsted about 1876, and Hutchinson Central Technical High School.
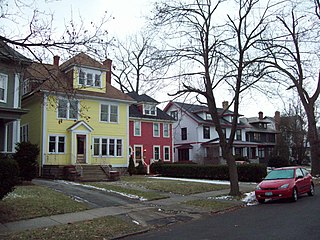
Parkside East Historic District is a national historic district located at Buffalo in Erie County, New York. The district is architecturally and historically significant for its association with the 1876 Parks and Parkways Plan for the city of Buffalo developed by Frederick Law Olmsted. It consists of 1,769 contributing structures developed from 1876 to 1936, as a middle class residential neighborhood. The district largely contains single-family dwellings, built in a variety of popular architectural styles, and located along the irregular and curvilinear street pattern developed by Olmsted. The district is located to the east of Buffalo's Delaware Park and includes the Walter V. Davidson House and the separately listed Darwin D. Martin House, both designed by Frank Lloyd Wright.

Parkside West Historic District is a national historic district located at Buffalo in Erie County, New York. The district is architecturally and historically significant for its association with the 1876 Parks and Parkways Plan for the city of Buffalo developed by Frederick Law Olmsted in 1876. It consists of 137 contributing structures developed primarily from 1923 to 1940, as a middle class residential neighborhood. The district largely contains single-family dwellings, built in a variety of popular architectural styles, and located along the irregular and curvilinear street pattern developed by Olmsted. They include homes along Nottingham Terrace and Middlesex Road, and segments of Meadow Road, Lincoln Parkway, Delaware Avenue, and Amherst Street. The district is located to the north of Buffalo's Delaware Park.

Erie Freighthouse Historic District is a national historic district located at Bath in Steuben County, New York. It is composed of all or portions of seven properties, including the former Erie Railroad freighthouse, various buildings for the sale or storage of agricultural goods, and the former Bath Harnass Company factory.
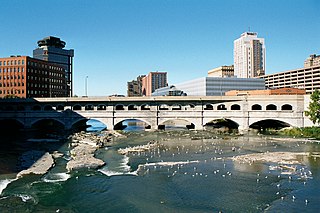
Erie Canal: Second Genesee Aqueduct, also known as the Broad Street Aqueduct or Broad Street Bridge, is a historic stone aqueduct located at Rochester in Monroe County, New York. It was constructed in 1836–1842 and originally carried the Erie Canal over the Genesee River. The overall length of the aqueduct including the wings and abutments is 800 feet (240 m). The aqueduct is 70 feet (21 m) wide and has large parapets on either side. It is one of four major aqueducts in the mid-19th century Erie Canal system. In 1927, a roadbed was added to carry automobile traffic and named Broad Street. It also carried a part of the Rochester Subway.
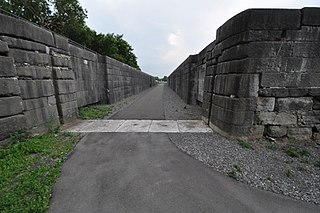
Erie Canal Lock 52 Complex is a national historic district located at Port Byron and Mentz in Cayuga County, New York. The district includes two contributing buildings ; three contributing engineering structures ; and archaeological sites associated with the canal operations. Lock 52 was constructed 1849-1853 as part of the Enlarged Erie Canal program. It remained in operation until the rerouting of the canal under the New York State Barge Canal System in 1917. The Erie House was built in 1894 and is a two-story frame structure that housed a saloon and hotel.

Fly Creek Methodist Church, also known as First Methodist Episcopal Society in Fly Creek, is a historic Methodist church on County Route 26, north of the junction with conjoined NY 28 and NY 80 in Fly Creek, Otsego County, New York. It was built in 1838 and is a plain, clapboarded, timber-frame building on a fieldstone foundation with a frontal gable in the Greek Revival style. The interior configuration is a modification of the Akron plan. It is located within the boundaries of the Fly Creek Historic District.

Fly Creek Grange No. 844, also known as Fly Creek Historical Society and Museum, is a historic Grange Hall located at Fly Creek in Otsego County, New York. It was built in 1899, is a large 2+1⁄2-story, gable-roofed, rectangular frame structure, 30 feet wide and 80 feet deep. It is sheathed in clapboard siding and rests on a cut stone and rubble foundation. It is located within the boundaries of the Fly Creek Historic District.

Enlarged Double Lock No. 33 Old Erie Canal is a historic Erie canal lock located at St. Johnsville in Montgomery County, New York. It was built in 1824 and enlarged in 1840. The south lock was enlarged in 1888. It is built entirely of large cut limestone blocks mortared with hydraulic cement. Lock 33 fell into disuse after the opening of the New York State Barge Canal in 1918. Since 1997, it has been reclaimed and restored by local volunteers.
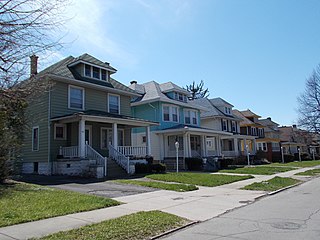
Hamlin Park Historic District is a national historic district and neighborhood located at Buffalo in Erie County, New York. The district encompasses 1,368 contributing buildings, 3 contributing sites, and 6 contributing structures in a predominantly residential section of Buffalo. The district includes a variety of residential buildings built primarily between about 1895 and 1930, and later improved through Model Cities Program grants between 1966 and 1975. It includes a variety of pattern book houses in popular architectural styles of the late-19th and early-20th century, with some interspersed Bungalow / American Craftsman style dwellings. Located in the district are the separately listed Robert T. Coles House and Studio and Stone Farmhouse. Other notable buildings include the Lutheran Church Home (1906), the former Second United Presbyterian Church (1920), and the former St. Francis DeSales Roman Catholic Church (1926).

The Abraham Best House is a historic house located at 113 Vischer Ferry Road near Vischer Ferry, Saratoga County, New York.





























