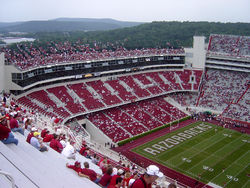Vol Walker Library-University of Arkansas, Fayetteville | |
 Vol Walker Hall as viewed from Old Main | |
| Location | Campus Dr., Fayetteville, Arkansas |
|---|---|
| Coordinates | 36°04′07″N94°10′22″W / 36.06868°N 94.17268°W |
| Area | 2.8 acres (1.1 ha) |
| Built | 1935 |
| Architect | John Milner Associates, Inc. [1] |
| Architectural style | Colonial Revival, Classical Revival, Other, Georgian Revival |
| MPS | Public Schools in the Ozarks MPS |
| NRHP reference No. | 92001105 [2] |
| Added to NRHP | September 4, 1992 |
Vol Walker Hall (earlier Vol Walker Library) is a building on the University of Arkansas campus in Fayetteville, Arkansas. It contains the Fay Jones School of Architecture and Design. [3] The structure was added to the National Register of Historic Places in 1992.




