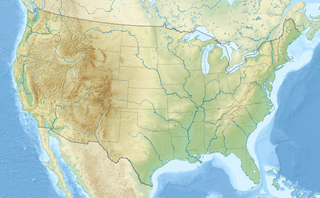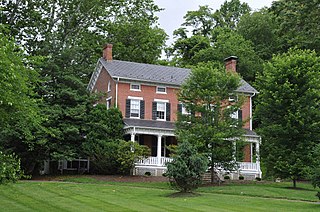
Kenton is a town in Kent County, Delaware, United States. It is part of the Dover, Delaware Metropolitan Statistical Area. The population was 261 at the 2010 census.

Marine Barracks, Washington, D.C. is located at the corner of 8th and I Streets, Southeast in Washington, D.C. Established in 1801, it is a National Historic Landmark, the oldest post in the United States Marine Corps, the official residence of the Commandant of the Marine Corps since 1806, and the main ceremonial grounds of the Corps. It is home to the U.S. Marine Drum and Bugle Corps and the U.S. Marine Band. Barracks Marines conduct ceremonial missions in and around the National Capital Region as well as abroad. They also provide security at designated locations around Washington, D.C. as necessary, and Barracks officers are part of the White House Social Aide Program.

Oxon Cove Park and Oxon Cove Farm is a national historic district that includes a living farm museum operated by the National Park Service, and located at Oxon Hill, Prince George's County, Maryland. It is part of National Capital Parks-East. It was listed on the National Register of Historic Places in 2003.

The Sam Rayburn House Museum is a historic house museum at 890 West Texas State Highway 56 in Bonham, Fannin, Texas. Built in 1916, it was home to Sam Rayburn (1882-1961), a famously effective Speaker of the United States House of Representatives. It was declared a National Historic Landmark in 1976. Since 1972, it has been operated as a museum and state historic site by the Texas Historical Commission.

Hidden Valley Farm is a historic home and farm complex located at Baldwin, Harford County, Maryland, United States. It consists of a mid-19th century vernacular Greek Revival brick farmhouse with several auxiliary structures. The house is a three-story, rectangular brick dwelling with a gable roof, with a two-story wing. The house features square-columned one-story porches across the façade and both sides of the wing. Also on the property are a mid-19th century barn, summer kitchen, and smokehouse, and later wood shed and garage.

The Riverview Terrace Historic District is a 15.2-acre (6.2 ha) historic district in Davenport, Iowa, United States, that was listed on the National Register of Historic Places in 1984. It was listed on the Davenport Register of Historic Properties in 1993. The neighborhood was originally named Burrow's Bluff and Lookout Park and contains a three-acre park on a large hill.

The Vander Veer Park Historic District is a historic district in Davenport, Iowa, United States, that was listed on the National Register of Historic Places. Over its 70.8-acre (287,000 m2) area, in 1985 it included 66 contributing buildings, two contributing structures, one contributing site, and one contributing object.

The Prospect Park Historic District in Davenport, Iowa, United States, is a historic district that was listed on the National Register of Historic Places in 1984. In its 23.2-acre (9.4 ha) area, it included 23 contributing buildings in 1984. The Prospect Park hill was listed on the Davenport Register of Historic Properties in 1993.

The Renwick Building is located in downtown Davenport, Iowa, United States. It has been listed on the National Register of Historic Places since 1983, and on the Davenport Register of Historic Properties since 2000. In 2020 it was included as a contributing property in the Davenport Downtown Commercial Historic District. It is known locally for the large painted sign on the north side of the building depicting the Bix 7 Road Race.

Clifton is a historic building located in the West End of Davenport, Iowa, United States. The residence was individually listed on the National Register of Historic Places in 1979. It was included as a contributing property in the Riverview Terrace Historic District in 1983.

Argyle Flats is a historic building located on a busy thoroughfare in Davenport, Iowa, United States. It was listed on the National Register of Historic Places in 1983.

A.D. (Boss) Jones House is a historic home located at Duanesburg in Schenectady County, New York. It was built about 1860 by noted master carpenter Alexander Delos "Boss" Jones. It is a two-story, five bay frame farmhouse in a late-Greek Revival style with Italianate features. It features innovative stacked plank construction, a hipped roof, a wide frieze, and broad corner pilasters. Also on the property are two contributing barns and a shed.

The Borland–Clifford House, also known as the Clifford House, is a historic Carpenter Gothic house located at 339 Ralston Street in Reno, Washoe County, Nevada. The house is one of the few extant houses in Reno which were built in the 19th century.

The Bert and Fay Havens House is a historic house in Hazelton, Idaho. It listed on the National Register of Historic Places on September 8, 1983 as part of a group of structures built from local lava rock in south central Idaho.

Thomas Attix House is a historic home and farm complex located at Kenton, Kent County, Delaware. The house was built in about 1880, and is a two-story, three bay, frame dwelling with a rear wing in a Gothic Revival / Queen Anne style. Contributing outbuildings include a brick milk house, sawn-plank bull pen, frame barn, cattle sheds, and machine shed. They date to the 19th and early-20th centuries.

T. H. Denny House, also known as "Mount Pinder," is a historic home and farm located at Kenton, Kent County, Delaware. The house dates to the last quarter of the 18th century, and is a two-story, five bay, center hall plan brick dwelling. It has a gable roof and the front facade features an entrance portico added in the mid-19th century. It has a rear wing also added in the mid-19th century. Also on the property are a contributing barn, stable, and machine shed.

Jefferson Lewis House is a historic home located at Kenton, Kent County, Delaware. The house was built about 1800, and is a two-story, three bay, center hall plan stuccoed brick dwelling with a gable roof. Attached is a rear frame wing. The front facade features a porch, added in the late-19th century. Also on the property are three two-story barns, and a mix of late-19th and early-20th-century milk houses, corn cribs, machine sheds and chicken houses.

Ballentine-Shealy House, also known as the Ballentine-Shealy-Slocum House, is a historic home located near Lexington, Lexington County, South Carolina. It was built in the late-18th or early-19th century, and is a 1 1/2-story, rectangular log building. It is sheathed in weatherboard and has a standing seam metal gable roof. It has shed rooms on the rear and a one-story shed-roofed front porch with an enclosed room. The house has a hall-and-parlor plan and an enclosed stair. An open breezeway connects the house to the kitchen, which has a fieldstone and brick chimney and a side porch. Also on the property a dilapidated dairy, a small log barn, and a well house.

The George W. Mallett House is a historic house in Princeton, Arkansas, the first county seat of Dallas County. Built c. 1853 by George W. Mallett, one of the county's first settlers, it is one of three surviving pre-Civil War houses in the county, and the only one in Princeton. The house was originally built as a dog trot; the breezeway was enclosed around the turn of the 20th century, giving the house its present exterior appearance of a central hall structure. A hip roof covers the original portion of the house, while a gable covers a two-room ell added to the rear. A shed-roof porch extends across the width of the main facade, supported by chamfered posts.























