
This is a list of the National Register of Historic Places listings in Dakota County, Minnesota. It is intended to be a complete list of the properties and districts on the National Register of Historic Places in Dakota County, Minnesota, United States. Dakota County is located in the southeastern part of the U.S. state of Minnesota, bounded on the northeast side by the Upper Mississippi River and on the northwest by the Minnesota River. The locations of National Register properties and districts for which the latitude and longitude coordinates are included below, may be seen in an online map.
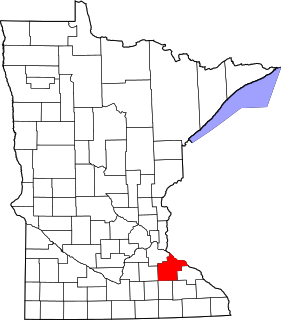
This is a list of the National Register of Historic Places listings in Goodhue County, Minnesota. It is intended to be a complete list of the properties and districts on the National Register of Historic Places in Goodhue County, Minnesota, United States. The locations of National Register properties and districts for which the latitude and longitude coordinates are included below, may be seen in an online map.

This is a list of the National Register of Historic Places listings in Saint Louis County, Minnesota. It is intended to be a complete list of the properties and districts on the National Register of Historic Places in Saint Louis County, Minnesota, United States. The locations of National Register properties and districts for which the latitude and longitude coordinates are included below, may be seen in an online map.
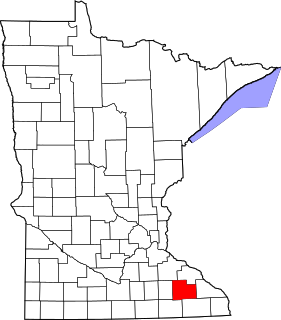
This is a list of the National Register of Historic Places listings in Olmsted County, Minnesota. It is intended to be a complete list of the properties and districts on the National Register of Historic Places in Olmsted County, Minnesota, United States. The locations of National Register properties and districts for which the latitude and longitude coordinates are included below, may be seen in an online map.
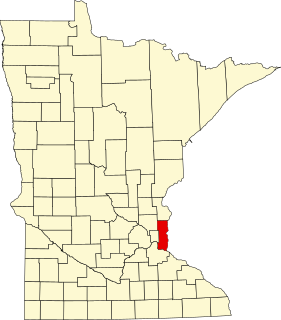
This is a list of the National Register of Historic Places listings in Washington County, Minnesota. It is intended to be a complete list of the properties and districts on the National Register of Historic Places in Washington County, Minnesota, United States. The locations of National Register properties and districts for which the latitude and longitude coordinates are included below, may be seen in an online map.

The Alex Seitaniemi Housebarn is a rare surviving example of a log housebarn constructed by Finnish Americans, located in Waasa Township, Minnesota, United States. It was built in two stages from about 1907 to about 1913. The housebarn was listed on the National Register of Historic Places in 1990 for its national significance in the themes of architecture and European ethnic heritage. It was nominated for being an example of a rare building type and for embodying the settlement and traditional log architecture of rural St. Louis County's Finnish American farmers.

The Grimes Octagon Barn is an historic building located near West Union in rural Fayette County, Iowa, United States. It was built by Joe Butler in 1880 for M.W. Grimes. The building is an octagon that measures 65 feet (20 m) in diameter. It is one of 14 known 19th-century octagon barns that still exist on an Iowa farm. The barn features red metal siding, a roof composed of wedge-shaped sections and a hay dormer. The sectional roof marks it as a Stewart type that was named for the New York farmer and agricultural editor Elliott W. Stewart, who designed the prototype in 1874. The barn has been listed on the National Register of Historic Places since 1986.
Biddles Corner is a location in St. George's Hundred, New Castle County, Delaware, United States.

The Urbain Cote Round Barn near Dunseith, North Dakota, United States, is a round barn that was built in 1943. It was listed on the National Register of Historic Places in 1986.

The Kent Dairy Round Barn near Red Lodge, Montana is a round barn that was built during 1939-1941 and is believed to be one of the last round dairy barns built in the United States. It has an adjoining rectangular milkhouse. The barn was built under supervision of master barn builder, Emery McNamee, by Ephraim Kent and sons Armas, Harry, James, Leo, and Waino.
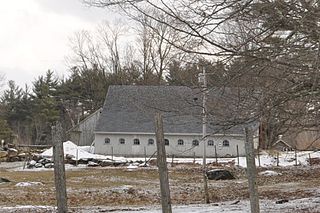
The Frost Farm is a historic farmstead on Korpi Road in Dublin, New Hampshire. It includes a farmhouse built in 1806 and subsequently enlarged, and a renovated 19th-century barn. The property is significant for its architecture, and for its ownership by both early settlers and later Finnish immigrants. A portion of the property was listed on the National Register of Historic Places in 1983.

The C.D. Bevington House and Stone Barn are historic buildings located in Winterset, Iowa, United States. Bevington was a pharmacist who passed through the area in 1849 on his way to the California Gold Rush. He settled in Winterset in 1853 after he made his fortune, and worked as a real estate agent and farmer. The house was built in the vernacular Gothic in 1856. The 2½-story brick structure features Gothic windows in the gable ends and carved bargeboards. The two porches were added around the turn of the 20th century. The two-story barn is composed of coursed rubble limestone. The lower level housed two horse stalls and stanchions for other livestock. A hay loft was on the upper level. The house and barn were listed on the National Register of Historic Places in 1976. Both buildings were donated to the Madison County Historical Society and are part of their museum complex.

The West View Farm is a historic farm property on Hastings Road in Waterford, Vermont. The farm is unique for its distinctive round barn, built in 1903 to a design by St. Johnsbury architect Lambert Packard, and surviving 19th-century corn crib and smokehouse. The property was listed on the National Register of Historic Places in 1995. It includes a round barn.

Mulcahy Barn is a historic building located south of Colo, Iowa, United States. It is a hybrid of German and English immigrant barns, and it is considered an excellent example of a bank barn. The German influence was the placement of the livestock on the lower level, while the simple lines of the upper level reflect the British/colonial influence. The Mulcahy's, who built the barn, were more than likely familiar with the latter. They learned the former after their arrival in Iowa, which had a large German and Scandinavian population by the time they arrived. It was completed around 1885 with board and batten siding on the upper portion and a fieldstone foundation. That foundation was replaced in the mid-20th century with concrete, and again with concrete in 2000. The barn was listed on the National Register of Historic Places in 2004.

The Nicherson–Tarbox House is a historic house in Monticello, Minnesota, United States. It was built in 1889 in a blend Queen Anne and Shingle Style architecture. A barn was moved to the rear of the lot around the turn of the 20th century to serve as a carriage house, now a detached garage. The property, which contained a second outbuilding that is no longer extant, was listed on the National Register of Historic Places in 1979 as the Nicherson-Tarbox House, Shed and Barn for having local significance in the theme of architecture. It was nominated for being a prominent and well-preserved example of Queen Anne and Shingle Style architecture in Monticello.

The Anna and Mikko Pyhala Farm is a historic farmstead in Embarrass, Minnesota, United States, now preserved as a visitor attraction. It was established by a Finnish-American family in 1909 and includes seven surviving buildings, including several constructed with traditional Finnish log architecture, and the ruins of a prior settler's log cabin dating to around 1895. The farm was listed as a historic district on the National Register of Historic Places in 2003 for its state-level significance in the themes of agriculture, architecture, and European ethnic heritage. It was nominated for being one of St. Louis County's best examples of a Finnish-American farm with log architecture, and for its association with Finnish immigration to northeast Minnesota and the conversion of its cutover forests into productive farmland.
The Mike and Mary Matson Farmstead is a historic farmstead in Embarrass Township, Minnesota, United States. It was established by a Finnish immigrant family around 1900 and includes five surviving buildings constructed with traditional Finnish log architecture. The farm was listed as a historic district on the National Register of Historic Places in 1990 for its state-level significance in the themes of agriculture, architecture, and European ethnic heritage. It was nominated for its association with the Finnish settlement and conversion of St. Louis County's cutover woodland into productive farmland, and for exhibiting their use of traditional log architecture.
The Matt and Emma Hill Farmstead is a historic farmstead in Pike Township, Minnesota, United States. It was established in 1897 by one of many Finnish Americans who left employment in Iron Range mines to begin farming northern Minnesota's cutover forests. The farm was listed as a historic district on the National Register of Historic Places in 1990 for its state-level significance in the themes of agriculture, architecture, and European ethnic heritage. It was nominated for reflecting the pivot of St. Louis County's Finnish immigrants from industrial labor to agriculture, and their use of traditional log architecture.

The Gregorius and Mary Hanka Farmstead is a historic farmstead in Embarrass Township, Minnesota, United States. It was established by a Finnish immigrant family around 1910 and includes four surviving buildings constructed with traditional Finnish log architecture. The farm was listed as a historic district on the National Register of Historic Places in 1990 for its state-level significance in the themes of agriculture, architecture, and European ethnic heritage. It was nominated for reflecting the successful conversion of St. Louis County's cutover forests into productive agricultural land by Finnish immigrants, and their use of traditional log architecture.
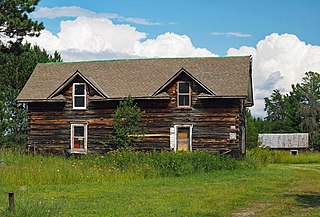
The Elias and Lisi Aho Farmstead is a historic farmstead in Waasa Township, Minnesota, United States. It was established by a Finnish immigrant family and includes five surviving buildings constructed with traditional Finnish log architecture from 1902 to 1907. The farm was listed as a historic district on the National Register of Historic Places in 1990 for its state-level significance in the themes of agriculture, architecture, and European ethnic heritage. The Aho Farmstead was nominated for reflecting the successful cultivation of northeastern Minnesota's cutover forests by Finnish American settlers and their use of traditional log architecture.





















