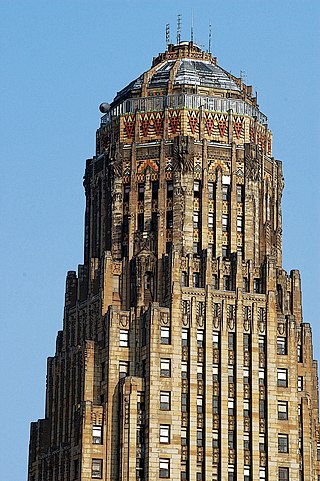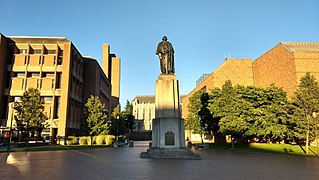
The Louisiana Purchase Exposition, informally known as the St. Louis World's Fair, was an international exposition held in St. Louis, Missouri, United States, from April 30 to December 1, 1904. Local, state, and federal funds totaling $15 million were used to finance the event. More than 60 countries and 43 of the then-45 American states maintained exhibition spaces at the fair, which was attended by nearly 19.7 million people.

The City Beautiful movement was a reform philosophy of North American architecture and urban planning that flourished during the 1890s and 1900s with the intent of introducing beautification and monumental grandeur in cities. It was a part of the progressive social reform movement in North America under the leadership of the upper-middle class concerned with poor living conditions in all major cities. The movement, which was originally associated mainly with Chicago, Cleveland, Detroit, Kansas City and Washington, D.C., promoted beauty not only for its own sake, but also to create moral and civic virtue among urban populations.

Forest Park is a public park in western St. Louis, Missouri. It is a prominent civic center and covers 1,326 acres (5.37 km2). Opened in 1876, more than a decade after its proposal, the park has hosted several significant events, including the Louisiana Purchase Exposition of 1904 and the 1904 Summer Olympics. Bounded by Washington University in St. Louis, Skinker Boulevard, Lindell Boulevard, Kingshighway Boulevard, and Oakland Avenue, it is known as the "Heart of St. Louis" and features a variety of attractions, including the St. Louis Zoo, the St. Louis Art Museum, the Missouri History Museum, and the St. Louis Science Center.

Adolph Alexander Weinman was a German-born American sculptor and architectural sculptor.

Karl Theodore Francis Bitter was an Austrian-born American sculptor best known for his architectural sculpture, memorials and residential work.

Collegiate Gothic is an architectural style subgenre of Gothic Revival architecture, popular in the late-19th and early-20th centuries for college and high school buildings in the United States and Canada, and to a certain extent Europe. A form of historicist architecture, it took its inspiration from English Tudor and Gothic buildings. It has returned in the 21st century in the form of prominent new buildings at schools and universities including Cornell, Princeton, Washington University, and Yale.

John Galen Howard was an American architect and educator who began his career in New York before moving to California. He was the principal architect at in several firms in both states and employed Julia Morgan early in her architectural career.

John Charles Olmsted was an American landscape architect. The nephew and adopted son of Frederick Law Olmsted, he worked with his father and his younger brother, Frederick Law Olmsted Jr., in their father's firm. After their father retired, the brothers took over leadership and founded Olmsted Brothers as a landscape design firm. The firm became well known for designing many urban parks, college campuses, and other public places. John Olmsted's body of work from over 40 years as a landscape architect has left its mark on the American urban landscape.
The campus of the University of California, Berkeley, and its surrounding community are home to a number of notable buildings by early 20th-century campus architect John Galen Howard, his peer Bernard Maybeck, and their colleague Julia Morgan. Subsequent tenures as supervising architect held by George W. Kelham and Arthur Brown, Jr. saw the addition of several buildings in neoclassical and other revival styles, while the building boom after World War II introduced modernist buildings by architects such as Vernon DeMars, Joseph Esherick, John Carl Warnecke, Gardner Dailey, Anshen & Allen, and Skidmore, Owings and Merrill. Recent decades have seen additions including the postmodernist Haas School of Business by Charles Willard Moore, Soda Hall by Edward Larrabee Barnes, and the East Asian Library by Tod Williams Billie Tsien Architects.

Theodore C. Link, FAIA, was a German-born American architect and newspaper publisher. He designed buildings for the 1904 World's Fair, Louisiana State University, and the Mississippi State Capitol.

Washington University's origins were in seventeen St. Louis business, political, and religious leaders concerned by the lack of institutions of higher learning in the Midwest. The effort to found the university was spearheaded by Missouri State Senator Wayman Crow, and Unitarian minister William Greenleaf Eliot, grandfather of the Nobel Prize laureate poet T. S. Eliot. Its first chancellor was Joseph Gibson Hoyt. Crow secured the university charter from the Missouri State Legislature in 1853 and handled further political maneuvering. While Eliot was in charge of raising funds for the university, he accepted the position as President of the Board of Trustees. Early on Eliot was able to solicit some support from the local business community, including John O'Fallon, one of the wealthiest people in St. Louis, even briefly considering naming the university the O'Fallon Institute. However, Eliot failed in securing a permanent endowment. In fact Wash U is unique among other American universities, in not having any prior financial endowment to begin with; the school had no religious backing, wealthy patron, or government support. Therefore, financial problems plagued the university for several decades after its founding.

The Danforth Campus is the main campus at Washington University in St. Louis. Formerly known as the Hilltop Campus, it was officially dedicated as the Danforth Campus on September 17, 2006, in honor of William H. Danforth, the 13th chancellor of the university, the Danforth family and the Danforth Foundation. Distinguished by its collegiate gothic architecture, the 169-acre (0.68 km2) campus lies at the western boundary of Forest Park, partially in the City of St. Louis. Most of the campus is in a small enclave of unincorporated St. Louis County, while all the campus area south of Forsyth Boulevard is in suburban Clayton. Immediately to the north across Forest Park Parkway is University City.

David R. Francis Quadrangle is the historical center of the University of Missouri in Columbia, Missouri. Known as The Quad, it is the oldest part of Red Campus and adjacent to Downtown Columbia at the south end of the Avenue of the Columns. At its center are six Ionic columns, all that remains of the original university building Academic Hall. Twelve buildings front the modern quadrangle including the domed main administration building Jesse Hall, the tallest building in Columbia. The Quad was designed and constructed by architect Morris Frederick Bell and his assistant William Lincoln Garver. It is named after Missouri governor David R. Francis. Eighteen structures, including the entire quad and most of Red Campus are listed as the Francis Quadrangle National Historic District. An obelisk, the original tombstone of Thomas Jefferson, stands in front of the Chancellor's Residence. It was gifted to the University by Jefferson's descendants in recognition of Missouri's ties to Virginia. In front of Jesse Hall stand markers honoring university president Richard Henry Jesse and Missouri governor David R. Francis. Nearby is another obelisk in memory of Missouri's first U.S. senator David Barton, The Missouri School of Journalism is located at the northeast corner of The Quad, comprising Walter Williams Hall, Neff Hall, Gannet Hall, along with the Reynolds Journalism Institute. To the west, Switzler Hall is the oldest academic building on campus, though the Residence on the Quad, home of the chancellor, is the oldest building overall. The University of Missouri College of Engineering completes the west side. Pickard Hall is currently closed due to radiation contamination from turn of the century experiments. Swallow Hall was recently renovated and houses the Departments of Anthropology, Visual Studies and Ancient Mediterranean Studies.

Henry Van Brunt FAIA was a 19th-century American architect and architectural writer.

Eames and Young was an American architecture firm based in St. Louis, Missouri, active nationally, and responsible for several buildings on the National Register of Historic Places.
Jamieson and Spearl was a St. Louis, Missouri architectural firm that designed most of the buildings built at Washington University in St. Louis and the University of Missouri in Columbia between 1912 and 1950.

The Architecture of Buffalo, New York, particularly the buildings constructed between the American Civil War and the Great Depression, is said to have created a new, distinctly American form of architecture and to have influenced design throughout the world.

The Campus of the University of Washington is located in the University District of Seattle. Campus buildings are categorized by the major street or vicinity on which they are located on campus. In 2011, Slate magazine and Travel+Leisure described the Seattle campus as one of the most beautiful university campuses in the United States.

Charles Alling Gifford was an American architect and a partner in the New York City firm of Gifford & Bates. He is best remembered for his resort hotels, but also designed houses, churches, and five armories for the New Jersey National Guard.

Frank M. Howe was an architect in Kansas City, Missouri, and Boston, Massachusetts. He was a partner with Henry Van Brunt in the prominent firm of Van Brunt and Howe. He later partnered with Henry F. Hoit as Howe, Hoit & Cutler.





















