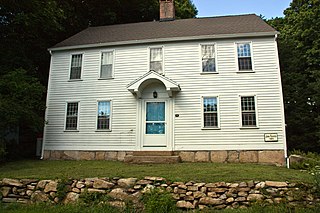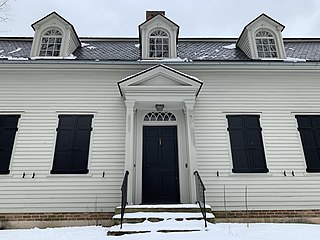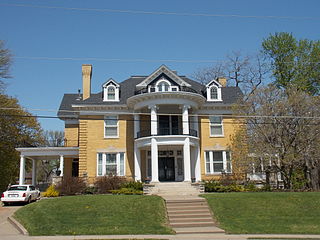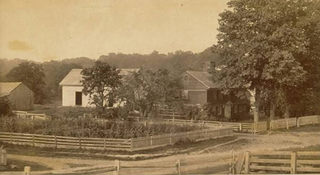
The John Cabot House is a historic house at 117 Cabot Street in downtown Beverly, Massachusetts. Built in 1781 by a prominent local businessman and ship owner, it was the town's first brick mansion house. It is now owned by Historic Beverly and open to the public five days a week. It was listed on the National Register of Historic Places in 1975.

The Church of the Holy Trinity is an historic Episcopal church at 381 Main Street in Middletown, Connecticut. Completed in 1874, it is one of the city's finest examples of Gothic Revival architecture. Its nearby former rectory, also known as the Bishop Acheson House, is one of its finest Colonial Revival houses. The two buildings were listed on the National Register of Historic Places in 1979.

The South Glastonbury Historic District is a historic district in Glastonbury, Connecticut. It encompasses the historic village center of South Glastonbury, which was first settled in the 17th century. The district was listed on the National Register of Historic Places in 1984, and enlarged in 2009 to include properties further along Main Street as far as Chestnut Hill Road. Locals refer to it as Nayaug.

The Harrison House, also known as Harrison–Linsley House and incorrectly as the Swain-Harrison House, is a historic house museum at 124 Main Street in Branford, Connecticut. Built in 1724 by a descendant of Branford's founders, it is a good example of a Connecticut saltbox structure. The house was listed on the National Register of Historic Places in 1975, and is a contributing property to the Canoe Brook Historic District. Since 2016 it has been operated as a house museum by the Branford Historical Society.

The building at 426 South Main Street is located in Canandaigua, New York, United States. It is a two-story brick dwelling in the Italianate architectural style built around 1880. In 1984 it and its neighboring barn were listed on the National Register of Historic Places.

The Sumner-Carpenter House is a historic house at 333 Old Colony Road in Eastford, Connecticut. Built about 1806, it is a well-preserved local example of a rural Federal period residence, augmented by a modest collection of Colonial Revival outbuildings. It was listed on the National Register of Historic Places in 1991.

The Edward Waldo House is a historic house museum at 96 Waldo Road in Scotland, Connecticut. Built about 1715, it is a well-preserved example of colonial residential architecture, which was occupied by a single family for over 250 years. The house was listed on the National Register of Historic Places in 1978. It is now owned by the local historical society.

The Nathaniel Backus House is a two-story Greek Revival clapboarded house with a gable roof in Norwich, Connecticut. The house was built around 1750 by Nathaniel Backus and served as his home, it was later moved to its current location in 1952. The house originally began as a Colonial, but was greatly modified to Greek Revival around 1825, reconfiguring the central door to the left of the facade and adding two chimneys. The house is a historic house museum operated by the Faith Trumbull Chapter of the Daughters of the American Revolution.

The Imperial Granum-Joseph Parker Buildings, also known historically as the Del Monico Building, are a pair of conjoined historic commercial buildings at Elm and Orange Streets in downtown New Haven, Connecticut. Built in 1875 and 1877, the two buildings are among the finest examples of the architecture of that period in the city, with one sporting one of the city's only surviving cast iron facades. The buildings were listed on the National Register of Historic Places in 1986.

The John Rogers House is a historic house at 690 Leete's Island Road in Branford, Connecticut, United States. It is a 2+1⁄2-story wood-frame structure, five bays wide, with a side-gable roof, a large central chimney, and a center entry sheltered by a bracketed hood. Long thought to have been built c. 1810, it has been carefully researched to date to the middle 18th century, belonging for many years to the locally prominent Rogers family. The John Rogers House was listed on the National Register of Historic Places in 1988. Portions of the content on this web page were adapted from a copy of the original Connecticut Historical Commission, Historic Resources Inventory documentation.

The William E. Ward House, known locally as Ward's Castle, is located on Magnolia Drive, on the state line between Rye Brook, New York and Greenwich, Connecticut, United States. It is a reinforced concrete structure built in the 1870s.

The Charles Ives House, also known as Charles Ives Birthplace, is located on Mountainville Avenue in Danbury, Connecticut, United States. It is a wooden frame structure built in 1780 and expanded on since. Over the course of the 19th century, it was the residence of several generations of Iveses, a family important in the city's history. In 1874, it was the birthplace of Charles Ives, who became an internationally recognized composer in the early 20th century.

The Captain Benjamin Williams House, also known as deKoven House or DeKoven Community Center, is a historic house at 27 Washington Street in Middletown, Connecticut. Built in the late 18th century, it is a particularly fine example of late Georgian architecture, and was listed on the National Register of Historic Places in 1978. It is now owned and operated by the Rockfall Foundation and operated as a community center.

The Selma Schricker House is a historic building located in a residential neighborhood in the West End of Davenport, Iowa, United States. At one time the house served as the official residence of Davenport's Catholic bishop. It is a contributing property in the Riverview Terrace Historic District. The district was added to the National Register of Historic Places in 1984.

The Dr. Job Holmes House is house at 527 Main Street in Calais, Maine. It was built in 1850 by Dr. Job Holmes, a prominent local physician, and is a fine local example of Italianate architecture. It is now owned by the St. Croix Historic Society, along with Holmes' first house, the Holmes Cottage next door, which is operated as Dr. Job Holmes Cottage & Museum.

The Town Hall and District School No. 6 are a pair of historic government buildings at 12 South Street in Morris, Connecticut. The school, built about 1772, and the town hall, built 1861, are well-preserved examples of vernacular civic architecture. They presently house the local historical society museum, and were listed on the National Register of Historic Places in 1987.
The Abraham Coult House is a historic house at 1695 Hebron Avenue in Glastonbury, Connecticut. Built about 1706 and enlarged several times, it is a well-preserved colonial residence, exhibiting changing construction methods through its alterations. Moved in the 1970s to avoid demolition and restored, it was listed on the National Register of Historic Places in 2000.

The John Hollister House is a historic house at 14 Tryon Street in the South Glastonbury village of Glastonbury, Connecticut. Built about 1675, it is the town's oldest surviving colonial structure, built by one of its early settlers. It was listed on the National Register of Historic Places in 1972.

The Eliphalet Howd House is a historic house at 675 East Main Street in Branford, Connecticut. Probably built about 1730, it is one of the town's few surviving 18th-century houses, and a good example of a two-story Georgian colonial house. It was listed on the National Register of Historic Places in 1988.

The Isaac Palmer House is a historic house at 736–756 Main Street in Branford, Connecticut, USA. Built about 1810, it is a good local example Federal period architecture. It was listed on the National Register of Historic Places in 1988.






















