
Water Tower Place is a large urban, mixed-use development comprising a 758,000 sq ft (70,400 m2) shopping mall in a 74-story skyscraper in Chicago, Illinois, United States. The mall is located at 835 North Michigan Avenue, along the Magnificent Mile. It is named after the nearby Chicago Water Tower, and is owned by affiliates of Brookfield Property Partners. As reported by the Chicago Suntimes, Brookfield Property Partners handed the keys to the project back to their lender, MetLife, owing to numerous retail vacancies following the closing of Macy's and the impact of COVID and increasing crime along the Magnificent Mile.

Union Square is a commercial and residential real estate project in Hong Kong on the West Kowloon reclamation. Covering 13.54 hectares, the site has a gross floor area of 1,090,026 square metres (11,732,940 sq ft), approximately the size of the Canary Wharf development in London. As of 2011, the site contained some of the tallest buildings in Hong Kong — including the tallest commercial building in Hong Kong, the 118-storey International Commerce Centre and the loftiest residential tower in Hong Kong, The Cullinan.
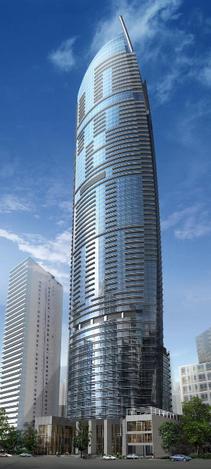
Vision Brisbane was a planned 283-metre (928 ft) skyscraper in Brisbane, Australia. The design was 72 storeys high, and would have become Brisbane's tallest, Queensland's second tallest, and Australia's third tallest building if completed. The design was scrapped and replaced by two new buildings, known by the name 111+222.

The Ritz-Carlton, Toronto is a luxury hotel and residential condominium building in Toronto, Ontario, Canada. At 209.8 metres (688 ft), it is one of the tallest buildings in Toronto. It is located at 181 Wellington Street West, on the western edge of the downtown core and bordering Toronto's entertainment district. The hotel opened on February 16, 2011.

The Ritz-Carlton, Denver, formerly known as the Embassy Suites Downtown, is a skyscraper in Denver, Colorado. The building, a part of the Denver Place complex, was completed in 1983, and rises 38 floors and 390 feet (119 m) in height. The building stands as the eighteenth-tallest building in Denver and Colorado.
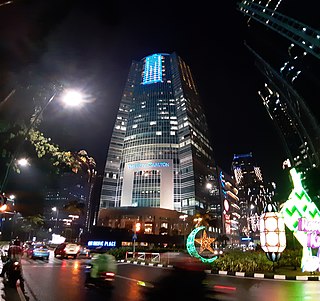
The Ritz-Carlton Jakarta is a hotel and skyscraper at Mega Kuningan in South Jakarta, Indonesia, operated by The Ritz-Carlton Hotel Company, and adjacent to the sister JW Marriott Hotel. The complex has two towers, the hotel and the Airlangga Apartment. The hotel was opened in 2005.

Johannesburg is the capital of the Gauteng province and the financial hub of South Africa. Founded in 1886, the city is located in the Witwatersrand region, which has vast gold deposits. The town experienced rapid growth as the gold deposits were exploited, and is now South Africa's largest urban centre. As a result, the Johannesburg area has a wide variety of architecture, from early Art Nouveau to Postmodern buildings. Hillbrow, for example, contains many buildings constructed since the 1950s, including the Hillbrow Tower.

Etihad Towers is a complex of buildings with five towers in Abu Dhabi, the capital city of the United Arab Emirates.

Brisbane Skytower is a 269.6-metre (885 ft) skyscraper at 222 Margaret Street in Brisbane, Queensland, Australia. The 90-storey residential tower is Brisbane's tallest building, and the sixth tallest building in Australia. It is also the largest residential building in the southern hemisphere.
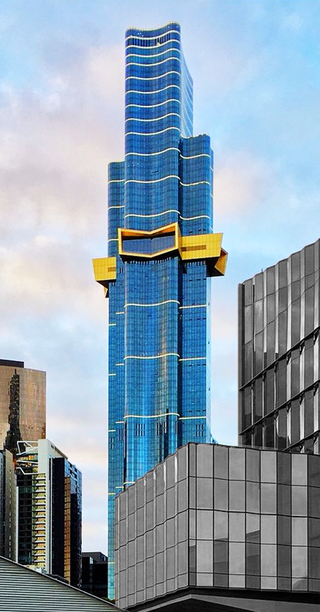
Australia 108 is a residential supertall skyscraper in the Southbank precinct of Melbourne, Victoria, Australia. Having officially topped out in June 2020, it became the tallest building in Australia by roof height, surpassing the Eureka Tower, and the second-tallest building in Australia by full height, surpassed by Q1 Tower.
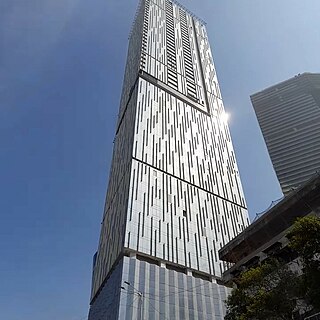
Three Sixty West is a skyscraper complex in Mumbai, Maharashtra, India. It comprises two towers, joined at ground level by a podium. Tower B, the taller of the two, rises to 260 metres (853 ft) with 66 floors and Tower A rises to 255.6 metres (839 ft) with 52 floors. Tower A is a hotel, and private residences are located in Tower B. The podium accommodates amenities such as restaurants and ballrooms.

One Queensbridge was a proposed mixed–used supertall skyscraper to be located in the Southbank precinct of Melbourne, Australia. The skyscraper would have become the tallest building in Melbourne, surpassing the height of Australia 108, and the tallest building in Australia, eclipsing the height of Q1. In addition to being the tallest, the development would have been one of the biggest single–building projects in Australia, encompassing 300,376 square metres of floor area.
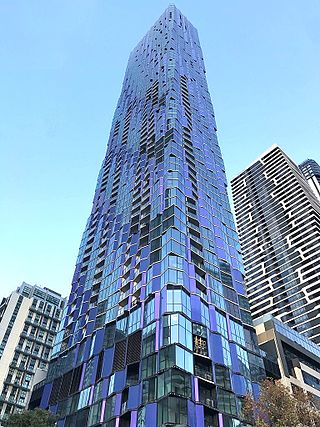
Light House Melbourne is a residential skyscraper in Melbourne, Australia. Located on 450 Elizabeth Street, Melbourne, the project was designed by Elenberg Fraser and developed by Hengyi Australia. The skyscraper rises to a height of 218 metres and comprises 69 levels and 607 apartment dwellings. The ground floor is occupied by a reception and mail room, the eighth floor is occupied by a gym, swimming-pool, and sauna, and the remaining floors are residential. Upon its completion in 2017, it became one of the tallest residential buildings in Melbourne.

Queens Place is an approved residential complex of twin skyscrapers, to be built on 350 Queen Street in Melbourne, Victoria. Upon completion, they will be amongst the tallest buildings in Melbourne, and the tallest twin skyscrapers in Australia.

Queen's Wharf is a multipurpose residential and entertainment precinct under construction on either side of William Street in the central business district of Brisbane, Australia. The megaproject is the largest development undertaken in Queensland and the largest casino resort in Australia.

STH BNK by Beulah is a dual skyscraper development proposed for Melbourne developed by Beulah and designed by architectural firms UNStudio and Cox Architecture. The site is currently occupied by a BMW dealership.


















