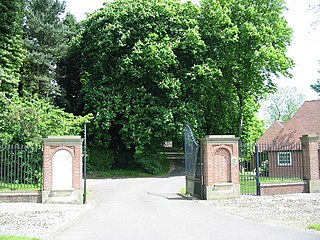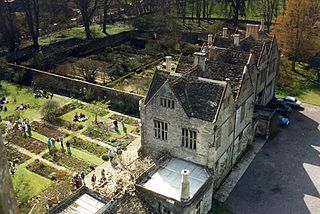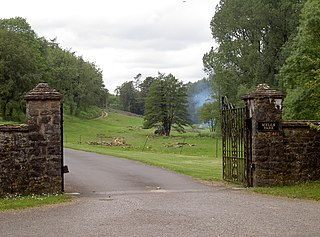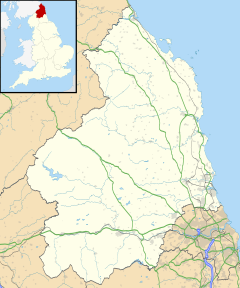
Castle Drogo is a country house and mixed-revivalist castle near Drewsteignton, Devon, England. Constructed between 1911 and 1930, it was the last castle to be built in England. The client was Julius Drewe, the hugely successful founder of the Home and Colonial Stores. Drewe chose the site in the belief that it formed part of the lands of his supposed medieval ancestor, Drogo de Teigne. The architect he chose to realise his dream was Edwin Lutyens, then at the height of his career. Lutyens lamented Drewe's determination to have a castle but nevertheless produced one of his finest buildings. The architectural critic, Christopher Hussey, described the result: "The ultimate justification of Drogo is that it does not pretend to be a castle. It is a castle, as a castle is built, of granite, on a mountain, in the twentieth century".

Ednaston Manor is a country house in Ednaston, near Brailsford, Derbyshire, England. It was built in 1912–19 in a Queen Anne style by Edwin Lutyens, for William G. Player. It is a Grade I listed building.

Sir Edward Guy Dawber, RA was an English architect working in the late Arts and Crafts style, whose work is particularly associated with the Cotswolds.

Busbridge is a village and civil parish in the borough of Waverley in Surrey, England that adjoins the town of Godalming. It forms part of the Waverley ward of Bramley, Busbridge and Hascombe. It was until the Tudor period often recorded as Bushbridge and was a manor and hamlet of Godalming until gaining an ecclesiastical parish in 1865 complemented by a secular, civil parish in 1933. Gertrude Jekyll lived at Munstead Wood in the Munstead Heath locality of the village. Philip Carteret Webb and Chauncy Hare Townshend, the government lawyer/antiquarian and poet respectively owned its main estate, Busbridge House, the Busbridge Lakes element of which is a private landscape garden and woodland that hosts a wide range of waterfowl.

Burton Manor is a former manor house in the village of Burton, Cheshire, England. It is recorded in the National Heritage List for England as a designated Grade II listed building. At one time an adult education college, this is now closed, but the walled garden is open to the public and is administered by the Friends of Burton Manor Gardens.

Mells Manor at Mells, Somerset, England, was built in the 16th century for Edward Horner, altered in the 17th century, partially demolished around 1780, and restored by Sir Edwin Lutyens in the 20th century. The house, along with the garden walls, has been designated as a Grade I listed building, and is closely associated with the adjacent Church of St Andrew. The gardens are listed, Grade I, on the Register of Historic Parks and Gardens of special historic interest in England.

Rochdale Cenotaph is a First World War memorial on the Esplanade in Rochdale, Greater Manchester, in the north west of England. Designed by Sir Edwin Lutyens, it is one of seven memorials in England based on his Cenotaph in London and one of his more ambitious designs. The memorial was unveiled in 1922 and consists of a raised platform bearing Lutyens' characteristic Stone of Remembrance next to a 10-metre (33 ft) pylon topped by an effigy of a recumbent soldier. A set of painted stone flags surrounds the pylon.

Little Thakeham is an Arts and Crafts style, Grade I listed private house in the parish of Thakeham, near the village of Storrington, in the Horsham district of West Sussex, England. Designed by architect Edwin Lutyens in 1902, the house was one of the first in which Lutyens mixed neoclassical architecture into his previously vernacular style. The exterior of the house is vernacular, but the interior has classical features, particularly in its large hall. The gardens, also designed by Lutyens, are Grade II* listed in the National Register of Historic Parks and Gardens.

Munstead Wood is a Grade I listed house and garden in Munstead Heath, Busbridge on the boundary of the town of Godalming in Surrey, England, 1 mile (1.6 km) south-east of the town centre. The garden was created first, by garden designer Gertrude Jekyll, and became widely known through her books and prolific articles in magazines such as Country Life. The Arts and Crafts style house, in which Jekyll lived from 1897 to 1932, was designed by architect Edwin Lutyens to complement the garden.

Orchards is an Arts and Crafts style house in Bramley in Surrey, England. It is on Bramley's boundary with Busbridge and 1 mile (1.6 km) south-east of Godalming town centre. Described by English Heritage as the first major work of architect Edwin Lutyens, it is a Grade I listed building. The gardens are Grade II* listed in the National Register of Historic Parks and Gardens. The property is privately owned.

Heathcote is a Neoclassical style villa in Ilkley, West Yorkshire, England. Designed by architect Edwin Lutyens, it was his first comprehensive use of that style, making it the precursor of his later public buildings in Edwardian Baroque style and those of New Delhi. It was completed in 1908.

Mells Park is a country estate of 140 hectares near Mells, Somerset, England. It originated as a 17th-century deer park, probably created by the Horner family, who had been the owners of Mells Manor from 1543. The Horners expanded the park and planted extensive woodlands, resulting in a large collection of mature trees, especially 18th-century plantings of oak, lime and beech. The park is Grade II listed in the National Register of Historic Parks and Gardens. It contains Park House, also known as Mells Park House, a Grade II* listed building, built in 1925 in neoclassical style by the architect Edwin Lutyens, replacing an 18th-century house of the same name. It is c. 1 mile (1.6 km) west of Mells Manor House, which does not lie within the park.

Frampton Court is a Grade I listed country house and estate of about 1,500 acres (610 ha) in Frampton-on-Severn, Gloucestershire, England. It has been owned by the Clifford family since the 11th century. The main buildings are the 18th century Frampton Court and, on the opposite side of the village green, Manor Farm. The gardens at Frampton Court have a Gothic orangery and ornamental canal in the style of William Halfpenny. The two houses, barn and orangery are all Grade I listed buildings in their own right, while the Gatepiers and Gates are Grade II* listed.

Marshcourt, also spelled Marsh Court, is an Arts and Crafts style country house in Marsh Court, near Stockbridge, Hampshire, England. It is constructed from quarried chalk. Designed and built by architect Edwin Lutyens between 1901 and 1905, it is a Grade I listed building. The gardens, designed by Lutyens and Gertrude Jekyll, are Grade II* listed in the National Register of Historic Parks and Gardens.

Norwich War Memorial is a First World War memorial in Norwich in Eastern England. It was designed by Sir Edwin Lutyens, the last of his eight cenotaphs to be erected in England. Prior to Lutyens' involvement, several abandoned proposals had been made for commemorating Norwich's war dead, and by 1926 the newly elected lord mayor was determined to see the construction of a memorial before he left office. He established an appeal to raise funds for local hospitals in memory of the dead as well as a physical monument. He commissioned Lutyens, who designed an empty tomb (cenotaph) atop a low screen wall from which protrudes a Stone of Remembrance. Bronze flambeaux at either end can burn gas to emit a flame. Lutyens also designed a roll of honour, on which the names of the city's dead are listed, which was installed in Norwich Castle in 1931.

Mells War Memorial is a First World War memorial by Sir Edwin Lutyens in the village of Mells in the Mendip Hills of Somerset, south-western England. Unveiled in 1921, the memorial is one of multiple buildings and structures Lutyens designed in Mells. His friendship with two prominent families in the area, the Horners and the Asquiths, led to a series of commissions; among his other works in the village are memorials to two sons—one from each family—killed in the war. Lutyens toured the village with local dignitaries in search of a suitable site for the war memorial, after which he was prompted to remark "all their young men were killed".

The York City War Memorial is a First World War memorial designed by Sir Edwin Lutyens and located in York in the north of England. Proposals for commemorating York's war dead originated in 1919 but proved controversial. Initial discussions focused on whether a memorial should be a monument or should take on some utilitarian purpose. Several functional proposals were examined until a public meeting in January 1920 opted for a monument. The city engineer produced a cost estimate and the war memorial committee engaged Lutyens, who had recently been commissioned by the North Eastern Railway (NER) to design their own war memorial, also to be sited in York.

Nashdom, also known as Nashdom Abbey, is a former country house and former Anglican Benedictine abbey in Burnham, Buckinghamshire, England. Designed in Neo-Georgian style by architect Edwin Lutyens, it is a Grade II* listed building. It was converted into apartments in 1997. The gardens are Grade II listed in the National Register of Historic Parks and Gardens.

Abbotswood is a country house and estate near Lower Swell in Gloucestershire, England. It is a grade II listed building and estate, of medieval origins and with remodelling and garden work to the designs of Sir Edwin Lutyens from 1901 onwards.

North Perrott Manor House which later became Perrott Hill School in North Perrott, Somerset, England was built in 1877 by Thomas Henry Wyatt. It is a Grade II* listed building.





















