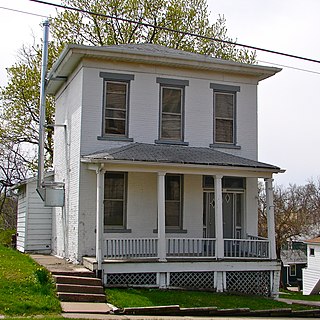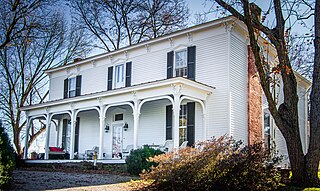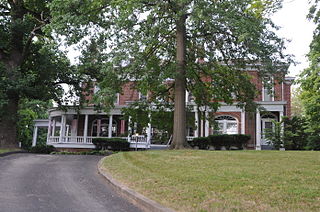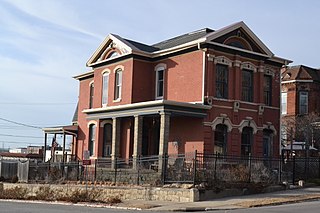
280 Broadway – also known as the A.T. Stewart Dry Goods Store, the Marble Palace, and the Sun Building – is a historic building located between Chambers and Reade Streets in the Civic Center district of Manhattan, New York City. It was the first commercial building in the Italianate style in New York City, and is considered the site of one of the nation's first department stores. 280 Broadway was designed by John B. Snook of Joseph Trench & Company, with later additions by other architects. It was built for the A. T. Stewart Company, which opened New York's first department store in it. It later housed the original New York Sun newspaper (1833–1950) and is now the central offices for the New York City Department of Buildings.

The Sanford F. Conley House is a historic home located at Columbia, Missouri. It is an ornate 19th century residence in the Italianate architectural style. Built in 1868 as a residence for his family by the businessman Sanford Francis Conley (1838–1890). The house is near the University of Missouri campus. After being added to the National Register of Historic Places in 1973, the house was purchased by the university and houses the school's "excellence in teaching" program.

Buck's Corner Historic District encompasses a cluster of formerly rural properties in eastern Wilmington, Massachusetts. The district covers 9.88 acres (4.00 ha), and includes six houses and three barns whose construction dates range from the late 17th to the late 19th centuries. Many of them have some association with the descendants of Roger Buck, who with his son Ephraim is said to have built the Ephraim Buck House around the turn of the 18th century. Other houses in the district range along Woburn Street, south from Wildwood Street to Allenhurst Way. The district was listed on the National Register of Historic Places in 2003.

The Darke County Courthouse, Sheriff's House and Jail are three historic buildings located at 504 South Broadway just south of West 4th Street in Greenville, Ohio. On December 12, 1976, the three buildings of the present courthouse complex were added to the National Register of Historic Places.

The Samuel H. and Isabel Smith Elkins House is a historic home in Columbia, Missouri. The home is located just north of Downtown Columbia, Missouri on 9th street and today contains an artisan glassworks. The large two-story brick residence was built about 1882 in the Italianate style.

Winter Place is a historic complex of two conjoined houses and three outbuildings in Montgomery, Alabama.

The House at 919 Oneida Street is a historic building located on the east side of Davenport, Iowa, United States. It has been listed on the National Register of Historic Places since 1984.

The Joseph Motie House is a historic building located in the Cork Hill neighborhood of Davenport, Iowa, United States. It has been listed on the National Register of Historic Places since 1983.

The Joseph Mallet House is a historic building located in the Cork Hill neighborhood of Davenport, Iowa, United States. It was built by Joseph Mallet and has had a series of tenets over the years rather than owners. It is a simplified version of the Italianate style found in the city of Davenport. The house is a two-story, three–bay structure with an entrance that is off center. Like many early Italianate homes in Davenport it retained some features of the Greek Revival style. These are found in the glass framed doorway and the simple window pediments. The house has been listed on the National Register of Historic Places since 1983.

Clifton is a historic building located in the West End of Davenport, Iowa, United States. The residence was individually listed on the National Register of Historic Places in 1979. It was included as a contributing property in the Riverview Terrace Historic District in 1983.

The John R. Boyle House was a historic building located on the east side of Davenport, Iowa, United States. It was listed on the National Register of Historic Places in 1983, and has subsequently been torn down.

The Joseph S. McHarg House is a historic building located in the West End of Davenport, Iowa, United States. It has been listed on the National Register of Historic Places since 1985.

The Thomas L. Critz House, built c.1887, is a historic Italianate style house in Thompsons Station, Tennessee that was listed on the National Register of Historic Places in 1988. It is a two-story frame residence with a Central passage plan. It has a one-story porch with square chamfered columns.

The Joseph Ross House is a historic house located at 5200 Passfield Road in Rochester, Illinois. Joseph Ross built the two-story Italianate house in 1868. The brick house has an "L"-shaped plan with a low hip roof. Two porches run along the house, one at the front entrance and one along the rear ell. A bracketed and dentillated cornice, the house's main decorative feature and a key element of the Italianate style, encircles the roof line. The house is the best-preserved brick Italianate house in the Rochester vicinity.

Chief Justice Joseph M. Beck House is a historic building located in Fort Madison, Iowa, United States. It was individually listed on the National Register of Historic Places in 1984. In 2014 it was included as a contributing property in the Park-to-Park Residential Historic District.

Miller-Porter-Lacy House, also known as the Lacy House, is a historic home located at St. Joseph, Missouri. The original section was built in 1883, as an Italianate style brick farmhouse. It was enlarged and remodeled in 1902 by the architect Edmond Jacques Eckel (1845–1934) in the Colonial Revival / Georgian Revival style. It is a large brick dwelling with a low hipped roof. It features Tuscan order columned porches and a porte cochere. Also on the property is a contributing carriage house and croquet and tennis court sites.

McIntyre-Burri House is a historic home located at St. Joseph, Missouri. It was built about 1870, and is a two-story, Italianate style brick dwelling. A rear frame addition was constructed in 1907, when the house was converted to a duplex. It has a low pitched cross-gable roof, segmental arched openings, and a full-width front porch with Tuscan order columns.

Charles A. and Annie Buddy House is a historic home located at St. Joseph, Missouri. It was built in 1883, and is a two-story, rectangular, Italianate style masonry dwelling. It has a one-story rear wing, low-pitched truncated hipped roof, and front porch.

Vosteen-Hauck House was a historic duplex townhouse located at St. Joseph, Missouri. The original section was built about 1850, and enlarged with a two-story, rectangular, Italianate style section about 1885. It was constructed of brick and had a truncated hipped roof and arched windows. It has been demolished.

Bartles House is a historic house located at 400 Fisher Road near Oldwick in Tewksbury Township, Hunterdon County, New Jersey. It was added to the National Register of Historic Places on March 14, 2007 for its significance in architecture. Described as a "vernacular cubical villa", it was built with Greek Revival style and Italianate style. The tree-lined driveway from Oldwick Road is a contributing site of the listing.






















