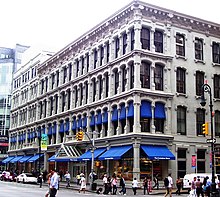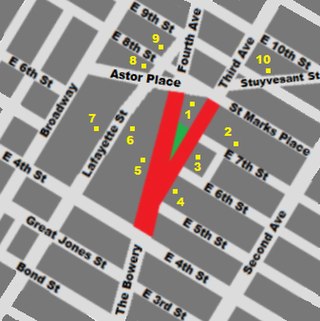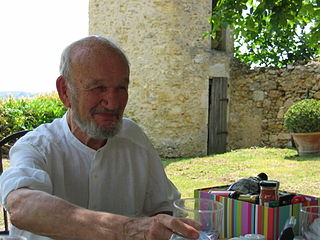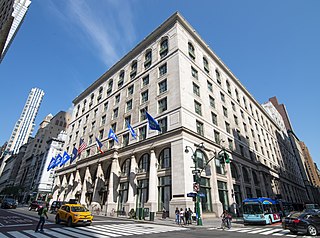


William H. Hume was an American architect in New York City.



William H. Hume was an American architect in New York City.
His work included the Hebrew Orphan Asylum of New York (1884) on Amsterdam Avenue (used as an Army Hall in 1943 and then by City College, the site is now the Jacob H. Schiff Playground), [1] the Langdon Building at 305 Broadway, [2] Scotch Presbyterian Church on 96th Street and Central Park West [3] [4] (during the booming 1920s it was replaced by a "Skyscraper Church" designed by Rosario Candela; constructed in 1928–29 it included a 16-story apartment tower and a new church sanctuary and classroom space set into the base and fronting West 96th Street), [5] the Hotel New Netherland (1892), replaced by the Sherry Netherland Hotel in 1927, [6] [7] the Mutual Reserve Building at 305 Broadway.
Hume designed an addition to the B. Altman Dry Goods Store at 615–629 Avenue of the Americas (Sixth Avenue), between West 18th and 19th Streets in the Flatiron District of Manhattan, New York City. The original B. Altman store was built 1876–77 (David & John Jardine), with Hume's addition on the south added in 1887, and another addition on West 18th Street by Buchman & Fox in 1909. B. Altman moved to Fifth Avenue and 34th Street in 1906. The current street retail occupant of the Sixth Avenue structure is The Container Store.
William H. Hume & Son designed the Spingler Building (1896) at 5–9 Union Square West. It is located on the west side of Union Square between the Lincoln Building and the former Tiffany & Co. headquarters at 15 Union Square West. [8] [9] Other work included the Simpson Crawford Simpson Store (1900) [2] [10] and plans for the Masonic Home and School in Utica, New York. [11] [12]
Margot Gayle, writing in Cast-Iron Architecture in New York: a Photographic Survey (1974), says of 83–87 Grand St., "Architect William H. Hume did it in 1883 as a silk showroom and warehouse – an addition to that section of the building ... which had been erected 10 years earlier. Perhaps it was part of an original grand plan, for the architect had the iron elements for this big addition cast in exactly the same design as for the first building, resulting in a unified whole. The older part of the building carries the date 1872 in its galvanized iron cornice, and displays the foundry label of Lindsay, Graff & Megquier." [13] He is also credited with 83–87 Grand St., SW corner of Greene St. (1872) a "serene Tuscan over elaborate Corinithian". [14]

Trowbridge & Livingston was an architectural practice based in New York City in the early 20th-century. The firm's partners were Samuel Beck Parkman Trowbridge and Goodhue Livingston.

B. Altman and Company was a luxury department store and chain, founded in 1865 in New York City, New York, by Benjamin Altman. Its flagship store, the B. Altman and Company Building at Fifth Avenue and 34th Street in Midtown Manhattan, operated from 1906 until the company closed the store at the end of 1989. Branch stores were all shuttered by the end of January 1990.

Cooper Square is a junction of streets in Lower Manhattan in New York City located at the confluence of the neighborhoods of Bowery to the south, NoHo to the west and southwest, Greenwich Village to the west and northwest, the East Village to the north and east, and the Lower East Side to the southeast.

Robert Henderson Robertson was an American architect who designed numerous houses, institutional and commercial buildings, and churches.

Norval Crawford White was an American architect, architectural historian and professor. He designed buildings throughout the U.S., but he is best known for his writing, particularly the AIA Guide to New York City. White was widely considered to be one of the great figures of New York architecture.

The Wilbraham at 282–284 Fifth Avenue or 1 West 30th Street, in the NoMad neighborhood of Manhattan, New York City, was built in 1888–90 as a bachelor apartment hotel. Its "bachelor flats" each consisted of a bedroom and parlor, with bathroom but no kitchen; the communal dining room was on the eighth floor. The building's refined and "extraordinarily well detailed" design in commercial Romanesque revival style – which owed much to the Richardsonian Romanesque developed by H.H. Richardson – was the work of the partners David and John Jardine. The Real Estate Record and Guide in 1890 called it "quite an imposing piece of architecture".

Cast Iron House at the corner of Franklin Street and Broadway in the Tribeca neighborhood of Manhattan, New York City, formerly known as the James White Building, was built in 1881-82 and was designed by W. Wheeler Smith in the Italianate style. It features a cast-iron facade, and is a good example of late cast-iron architecture. The building was renovated by architect Joseph Pell Lombardi in 2000, and a restoration of the facade began in 2009. The building once housed the offices of Scientific American from 1884 to 1915, but it was primarily used in connection with the textile trade.

89th Street is a one-way street running westbound from the East River to Riverside Drive, overlooking the Hudson River, in the New York City borough of Manhattan. The street is interrupted by Central Park. It runs through the Upper West Side, Carnegie Hill and Yorkville neighborhoods.

The Sherry-Netherland is a 38-story apartment hotel located at 781 Fifth Avenue on the corner of East 59th Street in the Upper East Side neighborhood of Manhattan, New York City. It was designed and built by Schultze & Weaver with Buchman & Kahn. The building is 560 ft (170.7 m) high, and was noted as the tallest apartment-hotel in New York City when it opened.

William Wheeler Smith, AIA, professionally known as "W. Wheeler Smith," was an American architect and developer active in late-nineteenth- and early-twentieth-century New York City. His home office was located at 17 East 77th Street, New York City. He previously occupied 971 Madison Avenue.

Hardy Holzman Pfeiffer Associates' (HHPA) was an internationally recognized American architecture firm with offices in New York and Los Angeles. Established by Hugh Hardy, Malcolm Holzman and Norman Pfeiffer in 1967 in New York, HHPA was noted for its innovative public buildings, and received over 100 national design awards, including the American Institute of Architects' Architecture Firm Award in 1981. After the firm disbanded in August 2004, each of the partners established a successor firm.

The Church of the Nativity was a Catholic parish church in the Catholic Archdiocese of New York, located at 44 Second Avenue between Second and 3rd Streets in the East Village neighborhood of Manhattan, New York City. It was established in 1842 and permanently closed in 2015.

The Maritime Hotel is a luxury boutique hotel located at 363 West 16th Street at Ninth Avenue in the Chelsea neighborhood of Manhattan, New York City, close to the Meatpacking District. It has 121 rooms and 5 suites, all decorated in a nautical theme, in line with the building's maritime history, and the porthole-inspired facade.

The Siegel-Cooper Company was a department store that opened in Chicago in 1887 and expanded into New York City in 1896. At the time of its opening, the New York store was the largest in the world.

John Butler Snook (1815–1901) was an American architect who practiced in New York City and was responsible for the design of a number of notable cast-iron buildings, most of which are now in and around the SoHo neighborhood of Manhattan, as well as the original Grand Central Depot, which preceded the current Grand Central Terminal.

The New Era Building is an 1893 Art Nouveau commercial loft building at 495 Broadway, between Spring Street and Broome Street, in the SoHo section of Manhattan in New York City.

The Church of the Epiphany is an Episcopal church designed in the Norman Gothic style, located at 1393 York Avenue, on the corner of East 74th Street, on the Upper East Side of Manhattan, New York City.

Albert Buchman (1859–1936) was an American architect in practice in New York.

The B. Altman and Company Building is a commercial building in Midtown Manhattan in New York City, that formerly served as B. Altman and Company's flagship department store. It occupies an entire city block between Fifth Avenue, Madison Avenue, 34th Street, and 35th Street, directly opposite the Empire State Building, with a primary address of 355–371 Fifth Avenue.

The New York County National Bank Building at 77–79 Eighth Avenue at West 14th Street in the Greenwich Village neighborhood of Manhattan, New York City – also known as the Manufacturers Hanover Trust Company Building – was built in 1906–07 and was designed by De Lemos & Cordes and Rudolphe L. Daus in the Neoclassical style. A seven-story addition to the south of the building at 75 Eighth Avenue was constructed in 1926. Renovations and a further addition in 1999 were by Lee Harris of the Hudson River Studios and John Reimnitz and mimic the original architecture.