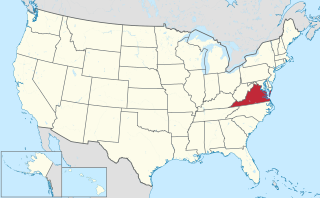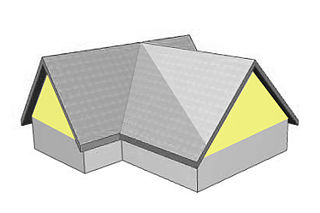
Bride's Hill, known also as Sunnybrook, is a historic house near Wheeler, Alabama. It is one of the state's earliest surviving and most significant, examples of the Tidewater-type cottage. It was added to the Alabama Register of Landmarks and Heritage on April 16, 1985 and to the National Register of Historic Places on July 9, 1986.
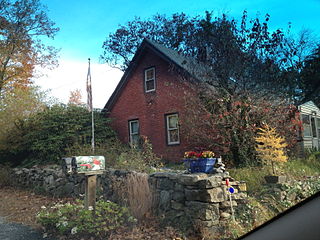
The Daniel Aldrich Cottage and Sawmill is a historic property at 364 Aldrich Street in Uxbridge, Massachusetts. It includes a c. 1830s late Federal style brick cottage, and at one time also included a rare surviving small-scale sawmill, built about 1835. They were built by Daniel Aldrich, member of a locally prominent family, were listed on the National Register of Historic Places in 1983.

Creole cottage is a term loosely used to refer to a type of vernacular architecture indigenous to the Gulf Coast of the United States. Within this building type comes a series of variations. The style was a dominant house type along the central Gulf Coast from about 1790 to 1840 in the former settlements of French Louisiana in Alabama, Louisiana, and Mississippi. The style is popularly thought to have evolved from French and Spanish colonial house-forms, although the true origins are unclear.

The Herring House is a historic home near La Grange, Lenoir County, North Carolina. Built in the early-19th century, the Federal style farmhouse was built by one of the area's early settlers. The building was added to the National Register of Historic Places (NRHP) in 1973.

Altwood is a historic plantation house located near Faunsdale, Alabama. It was built in 1836 by Richard H. Adams and began as a log dogtrot house. It was then expanded until it came to superficially resemble a Tidewater-type cottage. Brought to the early Alabama frontier by settlers from the Tidewater and Piedmont regions of Virginia, this vernacular house-type is usually a story-and-a-half in height, displays strict symmetry, and is characterized by prominent end chimneys flanking a steeply pitched longitudinal gable roof that is often pierced by dormer windows.

Rose Hill Manor, now known as Rose Hill Manor Park & Children's Museum, is a historic home located at Frederick, Frederick County, Maryland. It is a 2 1⁄2-story brick house. A notable feature is the large two-story pedimented portico supported by fluted Doric columns on the first floor and Ionic columns on the balustraded second floor. It was the retirement home of Thomas Johnson (1732–1819), the first elected Governor of the State of Maryland and Associate Justice of the United States Supreme Court. It was built in the mid-1790s by his daughter and son-in-law.

Fairhope Plantation is a historic Carpenter Gothic plantation house and historic district, located one mile east of Uniontown, Alabama, USA. The 2 1⁄2-story wood-framed main house was built in the Gothic Revival style in the late 1850s. The plantation historic district includes six other contributing buildings, in addition to the main house. It was added to the Alabama Register of Landmarks and Heritage on December 19, 1991 and subsequently to the National Register of Historic Places on May 29, 1992, due to its architectural and historical significance.
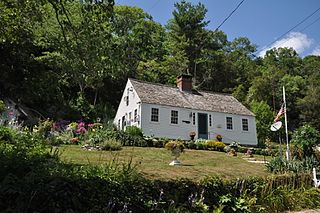
The Capt. Richard Charlton House is a historic house at 12 Mediterranean Lane in Norwich, Connecticut. Built about 1800, it is a well-preserved example of an early 19th-century cottage with vernacular style. The house was listed on the National Register of Historic Places in 1970.

The central-passage house, also known variously as center-hall house, hall-passage-parlor house, Williamsburg cottage, and Tidewater-type cottage, was a vernacular, or folk form, house type from the colonial period onward into the 19th century in the United States.

The Withers-Chapman House is a historic residence in Huntsville, Alabama. The house was built by Allen Christian circa 1835 as the center of a farm that would become one of the major dairy suppliers in central North Alabama. After Christian's death in 1849, the house was purchased by Augustine and Mary Withers. Former Governor of Alabama Reuben Chapman acquired the house in 1873, after his previous house nearby had been burned by departing Union soldiers in 1865. The house remained in Chapman's family from 1873 until 1971. The surrounding farmland has been sold off into suburban development, but the house retains a prominent position on a 2-acre lot on a hillside.

The Steger–Nance House is a historic residence in Maysville, Alabama. It was built in 1854 by physician Francis Epps Harris Steger. Later owners included another physician, Issac William Howard, and local cotton gin owner and farmer Harry F. Nance. The house is built in a Federal style of brick laid in common bond. The house originally had a central hall flanked by a drawing room and parlor, with a dining room behind the parlor in an ell. A kitchen, bathroom, center hall, sitting room, and patio were added to the rear of the house in 1950. The house has three chimneys in each of the gable ends. Windows on the façade are nine-over-nine sashes flanked by narrow three-over-three sashes. A shed roofed porch stretches across the front, supported by six pairs of square columns on brick pillars. A narrow balcony, accessed from the upstairs hall, is centered above the front door. The house was listed on the Alabama Register of Landmarks and Heritage in 1981 and the National Register of Historic Places in 1982.

The McCartney–Bone House is a historic residence near Maysville in Madison County, Alabama. The house was built in 1826 by James McCartney, who came to Madison County in 1810. McCartney held several public offices in the county, including Justice of the Peace, Tax Assessor and Collector, and County Commissioner. He was also a member of the Flint River Navigation Company, which sought to improve transportation along the Flint River to the Tennessee River, making it easier to get goods from northeastern Madison County to market. McCartney died in 1831, and his wife, Martha, remarried twice, the second time to Reverend Matthew H. Bone. After Martha's death in 1885, the house remained in the family until 1955.
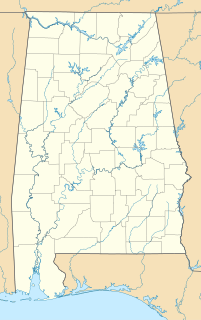
The Dr. William E. Murphey House was a historic residence near Trinity, Alabama, United States. The house was built around 1824 by George Murphey, a settler from North Carolina. The house eventually passed to his son, William. It was a Tidewater cottage with a hall and parlor layout, common in Murhpey's native North Carolina but rare in North Alabama. The house was listed on the National Register of Historic Places in 1986. It was destroyed by a tornado on April 27, 2011.
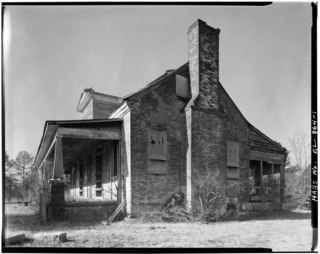
The Green Pryor Rice House is a historic residence in Somerville, Alabama. The house was built in the early 1830s by Matthew Cyrus Houston, a Virginian who was postmaster of Somerville and clerk of the circuit court. In 1837 the house was acquired by Green Pryor Rice, a judge and state senator. Two of Rice's grandsons who were born in the house also went on to political careers: Samuel D. Weakley was Chief Justice of the Alabama Supreme Court and Malcolm Rice Patterson was Governor of Tennessee. The house is a Tidewater cottage, native to the southern Atlantic coast. The house is constructed of Flemish bond brick, and has two front entries, each with transoms. An unusual feature of the house is the corbelled brick cornice. A bungalow-style porch was added in 1927, but removed in 1984. The house was listed on the National Register of Historic Places in 1986.

The Peter F. Armistead Sr. House is a historic residence near Florence, Alabama. The land was purchased by Peter Fontaine Armistead in 1818, with the house built around 1825. The exterior is a near copy of Armistead's home in Culpeper County, Virginia, "Glen Ella". Thomas S. Broadfoot purchased the house in 1877, who sold it to Howard Wright in 1935. The house underwent restoration in the 1970s. The house is five bays wide, with steps leading up to a narrow, flat-roofed entry portico. There are three dormer windows protruding from the gable roof on the front and rear. The interior is laid out in a double-pile configuration, with a parlor behind the front stair hall. A kitchen wing was added to the northwest rear in the 1970s. The house was listed on the Alabama Register of Landmarks and Heritage in 1978 and the National Register of Historic Places in 1986.

The Karsner-Carroll House is a historic residence in Florence, Alabama. The lot on which the house sits was purchased in 1818 by James Gadsden; the lot to the west was purchased by his commanding officer in the War of 1812, Andrew Jackson. The house was built sometime before 1830 by B. F. Karsner. In 1902 it was purchased by Dr. George W. Carroll, whose daughter Bertha later lived in the house with her husband Oscar Y. Kennedy.

The John Johnson House also known as The Green Onion is a historic residence near Leighton, Alabama. The house was built in the late 1820s by John Johnson, a settler from Mecklenburg County, Virginia, who lived in Middle Tennessee before coming to North Alabama. His son-in-law, Lewis Dillahunty, was one of the earliest settlers in the western Tennessee Valley, and convinced Johnson to move to the area. Johnson died in the early 1840s, and his son sold the house and 80 acres out of the family. The house has been long occupied by tenant farmers, and is now part of the Leonard Preuitt estate.

The William Winston House is a historic residence in Tuscumbia, Alabama. Construction was begun in 18?? by merchant Clark T. Barton, and finished in 1824 by planter William Winston. Winston's son, John A. Winston, was Governor of Alabama from 1854 until 1857; Winston's daughter married another Governor, Robert B. Lindsay. The house remained in the family until 1948, when it was sold to the city, which constructed a new campus for Deshler High School around the house.
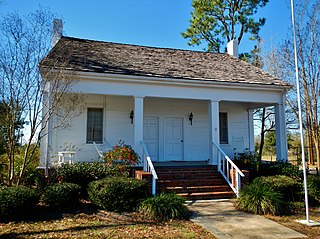
The Kennedy House is a historic residence in Abbeville, Alabama. The house was built around 1870 by William Calvin Bethune, a local physician. The house changed hands several times before being acquired by William and Mollie Kennedy in 1885. The Kennedys, who were Henry County farmers, used it as a town house. It remained in the family until 1974, when it was purchased by the local Board of Education. The house was later owned by the Abbeville Chamber of Commerce.

The Samuel Lawson Dowling House is a historic residence in Ozark, Alabama. The house was built in 1870 by Samuel Lawson Dowling, whose family was one of the first groups to settle in Dale County, Alabama. Lawson's grandfather, Dempsey, was a Methodist minister who came to the Wiregrass Region from Darlington County, South Carolina, and helped found the Claybank Church near Ozark. Samuel was a farmer, County Treasurer, and construction contractor who built the first Methodist church in town.

