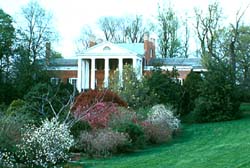
Oak Hill is a mansion and plantation located in Aldie, Virginia that was for 22 years a home of Founding Father James Monroe, the fifth U.S. President. It is located approximately 9 miles (14 km) south of Leesburg on U.S. Route 15, in an unincorporated area of Loudoun County, Virginia. Its entrance is 10,300 feet (3,100 m) north of Gilberts Corner, the intersection of 15 with U.S. Route 50. It is a National Historic Landmark, but privately owned and not open to the public.

The Colorado Governor's Mansion, also known as the Cheesman-Boettcher Mansion, is a historic U.S. mansion in Denver, Colorado. It is located at 400 East 8th Avenue. On December 3, 1969, it was added to the U.S. National Register of Historic Places. It is open free-of-charge for scheduled tours, and also hosts special public events.
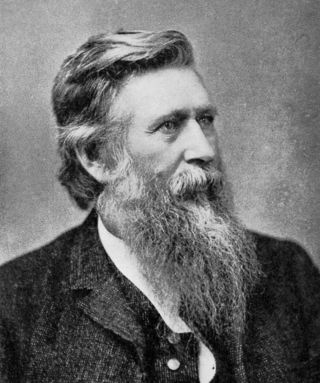
Isaac Gale Perry (1822–1904) was a prolific New York State architect and builder. His works include New York State Inebriate Asylum, Phelps Mansion and the First National Bank of Oxford.

The Nebraska Governor's Mansion is the official residence of the governor of Nebraska and his family. Located in Lincoln, Nebraska, it is a modified Georgian Colonial home which began operation as the governor's residence on March 17, 1958.
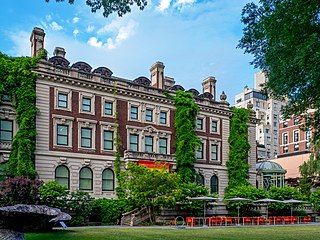
The Andrew Carnegie Mansion is a historic house located at 2 East 91st Street at Fifth Avenue in the Upper East Side of Manhattan, New York City, New York. Andrew Carnegie moved into his newly completed mansion in late 1902 and lived there until his death in 1919; his wife, Louise, continued to live there until her death in 1946. The building is now the Cooper-Hewitt, Smithsonian Design Museum, part of the Smithsonian Institution. The surrounding area, part of the larger Upper East Side neighborhood, has come to be called Carnegie Hill. The mansion was named a National Historic Landmark in 1966.

The Former Montana Executive Mansion, also known as the Original Governor's Mansion, is the official residence of the Governor of Montana. It is located in Helena, Montana, the capital. It is listed on the National Register of Historic Places in 1970.

Victoria Mansion, also known as the Morse-Libby House or Morse-Libby Mansion, is a historic house in downtown Portland, Maine, United States. The brownstone exterior, elaborate interior design, opulent furnishings and early technological conveniences provide a detailed portrait of lavish living in nineteenth-century America. It was declared a National Historic Landmark in 1971 for its architectural significance as a particularly well-preserved Italianate mansion.
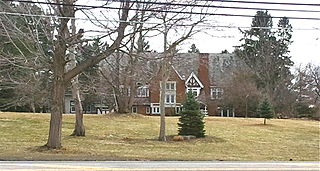
Wellington House, also known as Charles Estabrook Mansion, is a historic home located at Fayetteville, Onondaga County, New York. It was designed by Ward Wellington Ward built in 1922–1923. The main house is a two-story, brick, stone, and half-timber Tudor Revival style mansion topped by a prominent slate roof. It features a Tudor-arched front porch and stone portal. In addition to the main house, the property includes the contributing gardener's residence; combined garage, stables, and greenhouse building; formal garden; brick gateway; two small utility buildings; and the original curving drive.

The William Trent House is a historic building located at 15 Market Street in Trenton, Mercer County, New Jersey. It was built in 1719 for William Trent and is the oldest building in Trenton. He founded the eponymous town, which became the capital of New Jersey. It has served as the residence for three Governors. The house was added to the National Register of Historic Places and listed as a National Historic Landmark on April 15, 1970, for its significance as an example of Early Georgian Colonial architecture.

Lone Oaks, also known as the Benjamin Deyerle Place and Winsmere, is a Greek Revival mansion listed on both the National Register of Historic Places and the Virginia Landmarks Register in the Greater Deyerle neighborhood of the independent city of Roanoke, Virginia. Located at 3402 Grandin Road Extension SW, Lone Oaks was completed in 1850 as the private residence of Benjamin Deyerle overlooking Mudlick Creek. Today the home still stands, with the surrounding area now developed as single family home typical of those built during the 1970s–1980s. Today the home remains as a private residence. The house is L-shaped with a single pediment Doric entrance portico, which has plain square pillars and fluted columns. It became a Virginia Historic Landmark and was listed on the National Register of Historic Places in 1973.

The Palmer Woods Historic District is a neighborhood located in Detroit, Michigan, bounded by Seven Mile Road, Woodward Avenue, and Strathcona Drive. There are approximately 295 homes in the 188-acre (0.76 km2) district, which is between the City of Highland Park in Wayne County and the City of Ferndale in Oakland County. It was listed on the National Register of Historic Places in 1983. The Detroit Golf Club is nearby.

The William H. Wells House is a private residence located at 2931 East Jefferson Avenue in Detroit, Michigan. It was listed on the National Register of Historic Places in 1985.

The Wales House is located on West Market Street near the center of Hyde Park, New York, United States. It is a large brick house dating to the end of the 19th century, an early application of the Colonial Revival architectural style by architect Charles Follen McKim of the New York City firm of McKim, Mead and White.
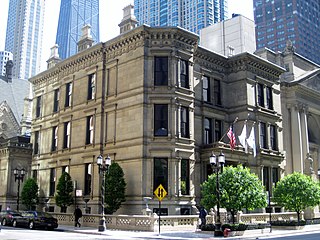
The Samuel M. Nickerson House, located at 40 East Erie Street in the Near North Side neighborhood of Chicago, Illinois, is a Chicago Landmark. It was designed by Edward J. Burling of the firm of Burling and Whitehouse and built for Samuel and Mathilda Nickerson in 1883. Samuel M. Nickerson was a prominent figure in the rising national banking industry, who was said to have owned at one point more national bank stock than anyone else in the United States.
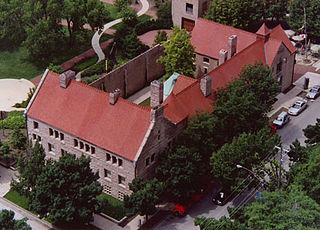
Prairie Avenue is a north–south street on the South Side of Chicago, which historically extended from 16th Street in the Near South Side to the city's southern limits and beyond. The street has a rich history from its origins as a major trail for horseback riders and carriages. During the last three decades of the 19th century, a six-block section of the street served as the residence of many of Chicago's elite families and an additional four-block section was also known for grand homes. The upper six-block section includes part of the historic Prairie Avenue District, which was declared a Chicago Landmark and added to the National Register of Historic Places.

William Henry Ludlow House is a historic home located at Claverack in Columbia County, New York, next to the Ludlow-Van Rensselaer House. It was built in 1786 and is a Georgian-style residence. It is a 2+1⁄2-story, five-bay center-entrance, brick dwelling. The south facade features a finely crafted Palladian window. Also on the property are four large stone gate posts and an original mile marker. There are 10 fireplaces. Outbuildings include the original summer kitchen, root cellar, ice house and a new carriage house. The house underwent a historically correct restoration in 2011.

The Fraser Mansion is a building at 1701 20th Street NW, at the intersection of Connecticut Avenue, 20th Street, and R Street in the Dupont Circle neighborhood of Washington, D.C. constructed in 1890 to be the George S. Fraser mansion, it served as his private residence for five years, a restaurant, a boarding house, the home of the Founding Church of Scientology, and—currently—the location of Scientology's National Affairs office.

The Rucker Mansion, also known as the Rucker House is a private residence located in Everett, Washington, United States, and is registered with the National Register of Historic Places (NRHP). According to the registry, the home was originally commissioned for $40,000 by the Rucker family as a wedding gift for Ruby Brown, who married Bethel Rucker in December 1904. The construction of the Rucker Mansion was completed approximately in July 1905. That same year, local newspaper, the Everett Herald, described the mansion as, “without a doubt, one of the finest residences ever constructed in the Northwest.”

The Hales Mansion is a mansion built in 1916 in the Heritage Hills neighborhood of Oklahoma City, Oklahoma, United States.























