
The Fillmore House, or Millard Fillmore House, is a historic house museum at 24 Shearer Avenue in East Aurora in Erie County, New York. Built in 1826, it was from then until 1830 the residence of the 13th president of the United States, Millard Fillmore. Moved twice and significantly altered, it is the only surviving building other than the White House associated with Fillmore's life. It was designated a National Historic Landmark in 1974. The house is owned by the Aurora Historical Society and has been decorated with period furnishings. As of 2022, it is open for tours by reservation only.
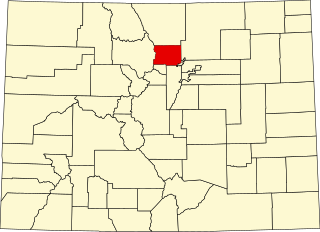
This is a list of the National Register of Historic Places listings in Boulder County, Colorado.
Nelson Homestead, also known as the Elisha Riggin House, is a historic home located at Crisfield, Somerset County, Maryland. It is a "telescope" style frame house built circa 1836 by Crisfield shipbuilder Elisha Riggin. The Riggins are one of the Colonial families of Maryland who immigrated to the Chesapeake Colonies from Ireland in the mid 17th century and settled along Pocomoke Sound.

This is a list of the National Register of Historic Places listings in Arapahoe County, Colorado.

The Douglas and Charlotte Grant House is a historic building located in Marion, Iowa, United States. Located on 40 acres (16 ha) of land, this Frank Lloyd Wright designed Usonian-style dwelling was constructed from 1949 to 1951, with some construction continuing to about 1960. This is one of the first houses in Iowa built in this style, having been completed a year after the Lowell E. Walter House located near Quasqueton, Iowa. The characteristics that mark this as a Wright-designed house include: the house integrated into the site and opened to the outdoors; the use of window walls and horizontal bands of windows; natural lighting and ventilation; use of natural materials; a horizontal emphasis in mass and proportion; a car port in place of a garage; slab-on-grade construction with radiant heat system embedded in the slab; a flat roof; an open-plan interior; varied ceiling heights on the interior; built-in furniture; and 3 large scale fireplaces with a central hearth. The limestone for the house was quarried by the owners on the property. The house was listed on the National Register of Historic Places in 1988.

William H. Johnson House, built c. 1872, is a historic house in New Brunswick, Middlesex County, New Jersey, United States.

Onderdonk House, also known as Haring House and Arie Smith-Onderdonk House, was a historic home located at Piermont in Rockland County, New York. It was built over three periods of construction: about 1737, about 1810, and about 1867. It consisted of a 1+1⁄2-story gable-roofed main block and a 1+1⁄2-story wing, both of sandstone construction. Also on the property was a 1+1⁄2-story frame dwelling built about 1840.
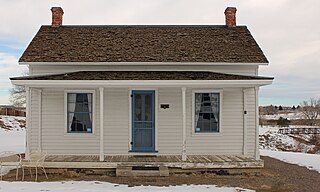
The Gully Homestead is a former homestead located at 200 S. Chambers Road in Aurora, Colorado.

The Owen Estate is a home located at 3901 S. Gilpin St. in Cherry Hills Village, Colorado. It was built in the early 1920s on five acres of landscaped grounds in Tudor Revival style.

The Seventeen Mile House is a historic site and open space located at 8181 S. Parker Rd. in Centennial, Colorado. It is a 33-acre former stagecoach stop with a square log structure covered with clapboard. It was a stopping place during the 1800s along the Smoky Hill Trail. It is one of the last two remaining trail houses left on the trail. Mary Hightower was the original owner of the house, having moved there in 1866. It was almost torn down in 1977 until negative publicity stopped it from happening. The site was zoned for commercial development until the County of Arapahoe acquired the land in 2001.

The Little Estate is a mansion home located at 1 Littleridge Ln. in Cherry Hills Village, Colorado. It was built in 1941 in Tudor Revival style. The property has a pool, mature trees, and landscaping.
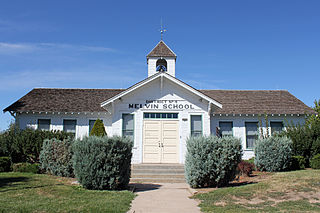
The Melvin School is a former homestead located at 4950 S. Laredo St. in Aurora, Colorado. It was moved to its current site from its original location, 3 miles away. It was built in 1922.
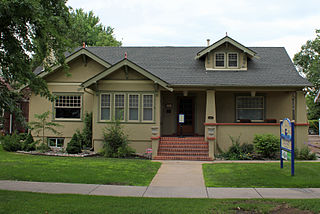
The Knight-Wood Home is a home located at 1800 West Littleton Blvd in Littleton, Colorado. It is a one and half story house built in 1925. It was listed on the National Register of Historic Places in 2004.

Arapahoe Acres is a neighborhood bounded by East Bates, East Dartmouth Avenues, South Marion, South Franklin Streets in Englewood, Colorado. Built from 1949 to 1957 it provides examples of new patterns developed for residential neighborhoods after World War II.

Lacawac is an historic, American estate that is located in Paupack Township and Salem Township, Wayne County, Pennsylvania.
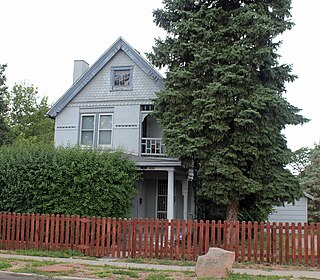
The Granville Fuller House is a Queen Anne style home located at 2027 Galena St, in Aurora, Colorado, United States. It was built in 1892, and is listed on the National Register of Historic Places. The house is one of only a few surviving and intact houses commissioned by Aurora's founder, real estate developer Donald Fletcher.

The Simeon P. Smith House is a historic house at 154 High Street in Portsmouth, New Hampshire. Built in 1810–11, it is a fine example of a Federal-style duplex, built for a local craftsman, and one of a modest number of such houses to survive a devastating fire in 1813. It was listed on the National Register of Historic Places on November 14, 1972.

The Marshall–Rucker–Smith House is a historic home located at Charlottesville, Virginia. It was built for J. William and Carrie Marshall in 1894 by William T. Vandegrift, the grandfather of General Alexander Archer Vandegrift, and is a two-story, nearly square, Queen Anne style brick dwelling. It has a three-story octagonal corner tower, a prominent front gable projection of the slate-shingled hip roof, a two-story rear wing, and multiple one-story porches. A two-story solarium and library wing were added by its second owner, William J. Rucker in about 1930. Also on the property is a contributing swimming pool which is now used as a members-only neighborhood pool. In the mid-20th century, after the house had been made into a rooming house, future Supreme Court Justice Sandra Day O'Connor numbered among its residents while her husband was attending the Judge Advocate General School at the University of Virginia School of Law.

The Hill–Lassonde House was a historic house at 269 Hanover Street in Manchester, New Hampshire, United States. Built in 1850, it was a well-preserved example of Italianate styling. The house was listed on the National Register of Historic Places in 1985, at which time it was still owned by Hill's descendants. The house and carriage house were demolished in July 2016.

The Gov. John Butler Smith House, also now known as the Community Building, is a historic house at 29 School Street in Hillsborough, New Hampshire. The large Queen Anne Victorian is significant as one of few known residential works of a prolific New Hampshire architect, William M. Butterfield, and as the home of John Butler Smith, a principal owner of the local Contoocook Mills, who also served as governor of New Hampshire (1893–95). The building was listed on the National Register of Historic Places in 2002.





















