
Scottish castles are buildings that combine fortifications and residence, built within the borders of modern Scotland. Castles arrived in Scotland with the introduction of feudalism in the twelfth century. Initially these were wooden motte-and-bailey constructions, but many were replaced by stone castles with a high curtain wall. During the Wars of Independence, Robert the Bruce pursued a policy of castle slighting. In the Late Middle Ages, new castles were built, some on a grander scale as "livery and maintenance" castles that could support a large garrison. Gunpowder weaponry led to the use of gun ports, platforms to mount guns and walls adapted to resist bombardment.

William Adam was a Scottish architect, mason, and entrepreneur. He was the foremost architect of his time in Scotland, designing and building numerous country houses and public buildings, and often acting as contractor as well as architect. Among his best known works are Hopetoun House near Edinburgh, and Duff House in Banff. His individual, exuberant style built on the Palladian style, but with Baroque details inspired by Vanbrugh and Continental architecture.

Pencaitland is a village in East Lothian, Scotland, about 12 miles south-east of Edinburgh, 5 mi (8 km) south-west of Haddington, and 1 mi (2 km) east of Ormiston.
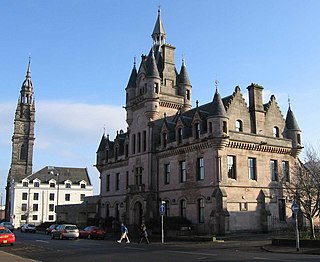
Scottish baronial or Scots baronial is an architectural style of 19th century Gothic Revival which revived the forms and ornaments of historical architecture of Scotland in the Late Middle Ages and the Early Modern Period. Reminiscent of Scottish castles, buildings in the Scots baronial style are characterised by elaborate rooflines embellished with conical roofs, tourelles, and battlements with Machicolations, often with an asymmetric plan. Popular during the fashion for Romanticism and the Picturesque, Scots baronial architecture was equivalent to the Jacobethan Revival of 19th-century England, and likewise revived the Late Gothic appearance of the fortified domestic architecture of the elites in the Late Middle Ages and the architecture of the Jacobean era.
John Adam was a Scottish architect, building contractor and supervisor.
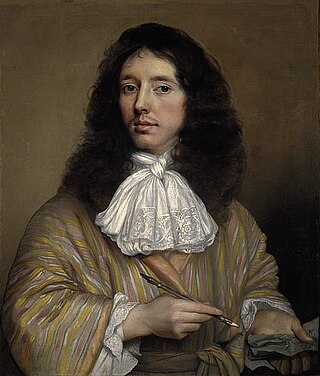
Sir William Bruce of Kinross, 1st Baronet, was a Scottish gentleman-architect, "the effective founder of classical architecture in Scotland," as Howard Colvin observes. As a key figure in introducing the Palladian style into Scotland, he has been compared to the pioneering English architects Inigo Jones and Christopher Wren, and to the contemporaneous introducers of French style in English domestic architecture, Hugh May and Sir Roger Pratt.

James Smith was a Scottish architect, who pioneered the Palladian style in Scotland. He was described by Colen Campbell, in his Vitruvius Britannicus (1715–1725), as "the most experienced architect of that kingdom".

John Mylne was a Scottish master mason, the first of three successive generations of the name to serve as Master Mason to the Crown of Scotland. He was born in Dundee into a family of master builders. His great-grandfather, also John, had been Master Mason to both James III and James IV. He was the son of Thomas Mylne, Master Mason to the Crown and burgess of Dundee. His grandfather may have been Robert Mylne former provost of Dundee.
James Murray of Kilbaberton, (d.1634), was a Scottish master wright and architect. He served as the King's Master of Works under James VI, and Charles I. He was one of the first men in Scotland to be called an architect.

John Mylne, sometimes known as "John Mylne junior", or "the Younger", was a Scottish master mason and architect, who served as Master Mason to the Crown of Scotland. Born in Perth, he was the son of John Mylne, also a master mason, and Isobel Wilson.

The Master of Works to the Crown of Scotland was responsible for the construction, repair and maintenance of royal palaces, castles and other crown property in Scotland. The main buildings were; Holyroodhouse; Edinburgh Castle; Stirling Castle; Linlithgow Palace; and Falkland Palace. The position was roughly equivalent to that of Surveyor of the King's Works in the English Royal Household. The emergence of the position reflected a shift in responsibility from the masons, or administrators in holy orders, to designers with little hands-on knowledge of stonemasonry. Earlier holders of the office were often courtiers: James Hamilton of Finnart was the king's kinsman; John Scrymgeour was a heraldic expert; while William Schaw, an administrator, was a key figure in the development of Freemasonry, itself a 'craft' having little to do with building. Later holders filled a role similar to that of architects in the modern sense. Some Masters were craftsmen; Robert Robertson, who was master of work at Stirling Castle after the execution of the aristocrat Hamilton of Finnart, was a carpenter. During the reign of James V there was also a Principal Master Wright or carpenter, John Drummond of Milnab, and as well as building works he was concerned with the artillery and its logistics.
Alexander Edward was a priest of the Scottish Episcopal Church who later became a draughtsman, architect and landscape designer. He was a stylistic follower of Sir William Bruce, and planned several gardens in the grand French axial manner.

Robert Mylne was a Scottish stonemason and architect. A descendant of the Mylne family of masons and builders, Robert was the last Master Mason to the Crown of Scotland, a post he held from 1668 until his death.
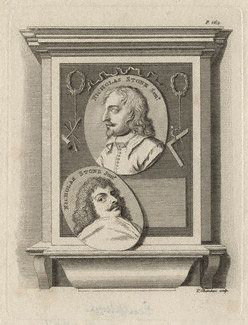
Nicholas Stone was an English sculptor and architect. In 1619 he was appointed master-mason to James I, and in 1626 to Charles I.

Panmure House was a 17th-century country house in the Parish of Panbride, Angus, Scotland, 4 miles (6 km) to the north of Carnoustie. It was the seat of the Earl of Panmure. It was rebuilt in the 19th century, and demolished in 1955.
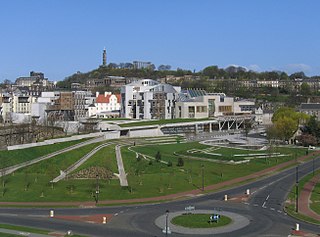
The architecture of Scotland includes all human building within the modern borders of Scotland, from the Neolithic era to the present day. The earliest surviving houses go back around 9500 years, and the first villages 6000 years: Skara Brae on the Mainland of Orkney being the earliest preserved example in Europe. Crannogs, roundhouses, each built on an artificial island, date from the Bronze Age and stone buildings called Atlantic roundhouses and larger earthwork hill forts from the Iron Age. The arrival of the Romans from about 71 AD led to the creation of forts like that at Trimontium, and a continuous fortification between the Firth of Forth and the Firth of Clyde known as the Antonine Wall, built in the second century AD. Beyond Roman influence, there is evidence of wheelhouses and underground souterrains. After the departure of the Romans there were a series of nucleated hill forts, often utilising major geographical features, as at Dunadd and Dunbarton.
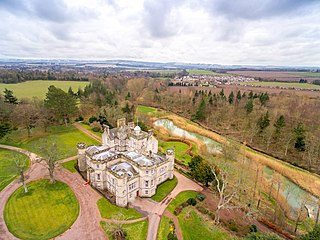
Winton Castle is a historic building set in a large estate between Pencaitland and Tranent in East Lothian, Scotland. The castle is situated off the B6355 road approximately 0.5 miles (0.80 km) north of Pencaitland at grid reference NT437694.

Architecture in early modern Scotland encompasses all building within the borders of the kingdom of Scotland, from the early sixteenth century to the mid-eighteenth century. The time period roughly corresponds to the early modern era in Europe, beginning with the Renaissance and Reformation and ending with the start of the Enlightenment and Industrialisation.
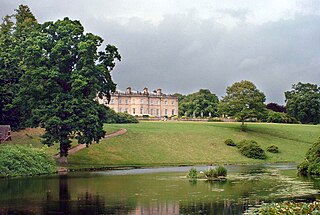
Estate houses in Scotland or Scottish country houses, are large houses usually on landed estates in Scotland. They were built from the sixteenth century, after defensive castles began to be replaced by more comfortable residences for royalty, nobility and local lairds. The origins of Scottish estate houses are in aristocratic emulation of the extensive building and rebuilding of royal residences, beginning with Linlithgow, under the influence of Renaissance architecture. In the 1560s the unique Scottish style of the Scots baronial emerged, which combined features from medieval castles, tower houses, and peel towers with Renaissance plans, in houses designed primarily for residence rather than defence.
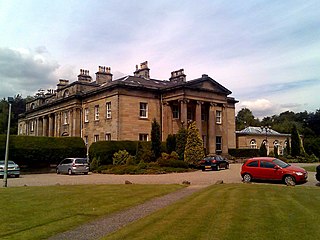
Richard Crichton was a Scottish architect operating in the late 18th and early 19th centuries. He was described as "competent and versatile".
















