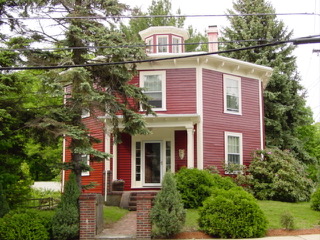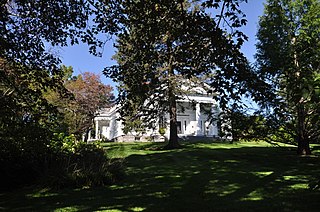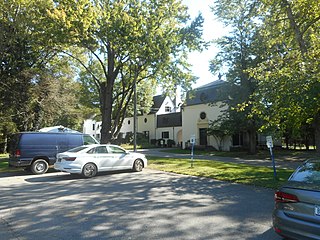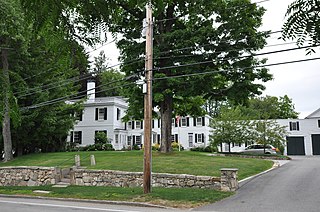
The Moffatt-Ladd House, also known as the William Whipple House, is a historic house museum and National Historic Landmark in Portsmouth, New Hampshire, United States. The 1763 Georgian house was the home of William Whipple (1730–1785), a Founding Father, a signer of the Declaration of Independence and Revolutionary War general. The house is now owned by the National Society of Colonial Dames in New Hampshire, and is open to the public.

The William Bryant Octagon House is an historic octagon house located at 2 Spring Street in Stoneham, Massachusetts. Built in 1850, it is the best-preserved of three such houses built in the town in the 1850s. It was listed on the National Register of Historic Places in 1984.

The Micah Williams House is a historic house at 342 William Street in Stoneham, Massachusetts. The 1+1⁄2-story Greek Revival cottage was built c. 1830 by Micah Williams. Unlike many Greek Revival buildings, which have the gable end facing the street, this one has the front on the roof side, a more traditional colonial orientation. Its facade is five bays wide, with a center entrance sheltered by a hip-roof portico with square columns. The house was built by Williams for his daughter.
Claude Vautrin House is a historic home and farm complex located at Cape Vincent in Jefferson County, New York. The limestone farmhouse is a two-story structure with a square main block with a hipped roof and a one-story wooden rear wing with a gable roof, built in 1855 in the Italianate style. Also on the property are six contributing 19th century outbuildings: a barn with a silo, four sheds, and a smokehouse.

The Bellinger–Dutton House is a historic house located at 158 River Street in Middleburgh, Schoharie County, New York.

Fraser-Hoyer House is a historic home located at West Haverstraw in Rockland County, New York. It was built about 1812 and is a two-story, five bay, rectangular frame dwelling with a hipped roof and stone foundation. It features Federal style details.

The Clayton H. Delano House is a historic house located at 25 Father Jogues Place in Ticonderoga, Essex County, New York.

Witherspoon Cottage is a historic cure cottage in Saranac Lake, Franklin County, New York. It was built about 1910 as a boarding house and is a 2+1⁄2-story, square frame dwelling in the Queen Anne style. The gable roof has hipped roof dormers. It features two cure porches; one above the verandah and a second supported by four posts and spanning two-thirds of the northwest facade.
Jedediah Strong House is a historic home located at Colonie in Albany County, New York. It was built about 1795 and is a two-story, six bay wide dwelling with two symmetrically placed end chimneys in the Federal style. It features a small entrance portico with a hipped roof and supported by square columns. Also on the property is a contributing barn.
Simmons Stone House is a historic home located at Colonie in Albany County, New York. It was built between 1847 and 1849 and is a two-story, massive cruciform plan stone house constructed of random ashlar blocks. It has an intersecting, low pitched gable roof with broad overhanging cornice in the Italianate style. It features a one-story porch across the front elevation with a cobblestone foundation and hipped roof supported by square columns.

Pulver-Bird House is a historic home located at Stanford in Dutchess County, New York. It was built in 1839 and has a two-story center block with flanking one-story wings in the Greek Revival style. It features a monumental tetrastyle portico supported by four Doric order columns. Also on the property is a frame ice house and frame barn.

Benjamin Moore Estate, also known as Chelsea, is a historic estate located at Muttontown in Nassau County, New York. It was designed in 1923–1924 by architect William Adams Delano (1874–1960) for Benjamin Moore and Alexandra Emery. The manor house is an eclectic Chinese and French Renaissance style inspired dwelling. It is "U" shaped, two and one half stories high with hipped and gable roofs, covered with concrete block on a concrete foundation. The front facade features a steeply pitched roof, four large irregularly spaced chimneys, and a large brick tourelle with a conical roof. The property also has a contributing formal garden, gatehouse, picturesque roadways, garage, conservatory, octagonal gazebo, shed and tool house, and large open lawns.
The James William Beekman House is a historic house located on West Shore Road in Oyster Bay, Nassau County, New York.

House at 332 Franklin Avenue is a historic home located at Sea Cliff in Nassau County, New York. It was built in 1888 and is a large two story clapboard and shingled house with a hipped roof in the Queen Anne style. It features a shed roofed wraparound porch on square posts and four tapered chimneys.

The Ingersoll Place Plat Historic District is located in Des Moines, Iowa, United States. It has been listed on the National Register of Historic Places since 2000. The historic significance of the district is based on the concentration of bungalows and square houses as well as a mix of subtypes.

Misty Vale, also known as the G. W. Karsner House, is a historic home located near Odessa, New Castle County, Delaware. It was built about 1850, and is a 2+1⁄2-story, five-bay frame, cross-gable roof house built in a vernacular Victorian style. It has a frame, three-bay, gable-roofed wing, a hipped-roof, frame addition to the east and an enclosed porch. Also on the property are a square, 1+1⁄2-story, hipped roof, drive-through granary with a cupola on top and two barns.

The Abbot House, also known as the Abbot-Spalding House, is a historic house museum at One Abbot Square in Nashua, New Hampshire. Built in 1804, it is one of the area's most prominent examples of Federal period architecture, albeit with substantial early 20th-century Colonial Revival alterations. The house was listed on the National Register of Historic Places in 1980, and the New Hampshire State Register of Historic Places in 2002. It is now owned by the Nashua Historical Society, which operates it as a museum; it is open by appointment.

The Lord Mansion is a historic house at 20 Summer Street in Kennebunk, Maine. The multi-part house includes a 1760 Georgian house as an ell to its main element, an 1801 Federal period structure. The house was listed on the National Register of Historic Places in 1973 for its architectural significance; it is also a contributing element to the Kennebunk Historic District.

The T.B. Perry House is a historical residence located in Albia, Iowa, United States. Theodore Perry was a local attorney and businessman who served two terms in the Iowa Senate. He is also responsible for a couple of buildings in the Albia Square and Central Commercial Historic District. This house is a High Victorian eclectic style structure. It is one of four large brick houses in Albia known as the Four Sisters. They all feature a running brick bond on their exterior walls. It is an unusual architectural feature for southern Iowa in the period they were built, and it also suggests they have the same architect and/or brick mason. The Elbert-Bates House is another house in this group. The Perry house was designed by Charles A. Dunham from the prominent Burlington, Iowa architectural firm of Dunham & Jordan. It is noteworthy for its elaborate roofing system. It features five dormer windows, two hip-and-deck roofs, three gable roofs, and two hipped roofs. The steeply pitched roof also has finials, pendants, and brackets with a modified frieze under the eaves. Other elements of the richly ornamented exterior include barge boards on the second story and entry gables, and a front porch with Gothic tracery millwork. The house was listed on the National Register of Historic Places in 1983.

The William I. Cole House is located in Fond du Lac, Wisconsin.



















