
The Lynde Point Light or Lynde Point Lighthouse, also known as Saybrook Inner Lighthouse, is a lighthouse in Connecticut, United States, on the west side of the mouth of the Connecticut River on the Long Island Sound, Old Saybrook, Connecticut. The first light was a 35 feet (11 m) wooden tower constructed by Abisha Woodward for $2,200 and it was completed in 1803. A new lighthouse was eventually needed and a total of $7,500 was appropriated on July 7, 1838. Jonathan Scranton, Volney Pierce, and John Wilcox were contracted to build the new 65-foot (20 m) octagonal brownstone tower. It was constructed in 1838 and lit in 1839. The lighthouse was renovated in 1867 and had its keeper's house from 1833 replaced in 1858 with a Gothic Revival gambrel-roofed wood-frame house. In 1966, the house was torn down and replaced by a duplex house. The original ten lamps were replaced in 1852 with a fourth-order Fresnel lens, and with a fifth-order Fresnel lens in 1890. Lynde Point Lighthouse used whale oil until 1879 when it switched to kerosene. It was electrified in 1955 and fully automated by the United States Coast Guard in 1978. In 1990, it was added to the National Register of Historic Places and is significant for its "superior stone work in the tapering brownstone walls".

The Robert Waugh House, also known as the Sparland Octagonal House, is located in the Marshall County village of Sparland, Illinois, on a steep hillside overlooking the Illinois River. The house has been listed on the National Register of Historic Places since October 1978. The house was built by Robert Waugh, on land purchased for the sum of 25 dollars. It is the only site in Marshall County listed in the Register. It is a private house and has "pie-shaped rooms around a central spiral staircase".

The Octagon House, also known as Hawley House, in Barrington, Illinois is a mid-19th century residence listed on the National Register of Historic Places.
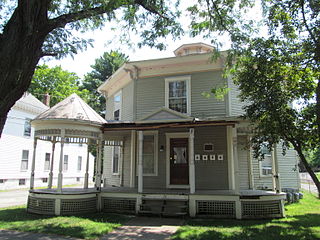
The Octagon House is an historic octagonal house located at 28 King Street in Westfield, Massachusetts. It was built sometime between 1858 and 1864 by Joseph Watson, and is the only one of three 19th-century octagon houses built in the city to survive. The house was listed on the National Register of Historic Places in 1982, and included as part of expansion of the Westfield Center Historic District in 2013.
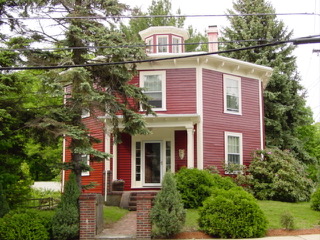
The William Bryant Octagon House is an historic octagon house located at 2 Spring Street in Stoneham, Massachusetts. Built in 1850, it is the best-preserved of three such houses built in the town in the 1850s. It was listed on the National Register of Historic Places in 1984.

The Enoch Fuller House is an historic octagon house located at 72 Pine Street in Stoneham, Massachusetts. The two story wood-frame house was built c. 1850 for Enoch Fuller, a friend of P. T. Barnum, and is topped by a low pitch roof with a central cupola. There is a single story porch that wraps around the entire building. The porch is supported by chamfered posts decorated with drop pendant brackets, and has a cut baluster rail. The roof lines of the porch, main roof, and cupola, are all studded with paired brackets.

The Pleasant Street Historic District is a predominantly residential historic district at 187—235 Pleasant Street in Marlborough, Massachusetts. It is a cohesive collection of 8 residences and one school building that are representative of upper class housing on large well-proportioned lots. The oldest house in the district was built c. 1865, the newest c. 1924. A number of 19th century houses were restyled during the 1920s. The Immaculate Conception School was built in 1961, and does not contribute to the area's historic significance. The district was added to the National Register of Historic Places in 2001.
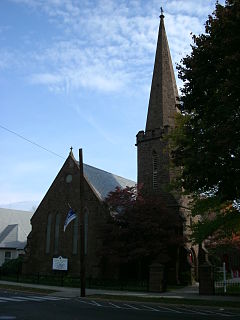
St. Peter's Episcopal Church is a historic church complex at 61, 71, and 81 River Street in Milford, Connecticut. It includes an Gothic Revival church built out of Portland, Connecticut brownstone in 1850–51, and a rectory and parish hall, added on either side of the church in the mid-1890s. The church is a significant work of Frank Wills, a major proponent of the Gothic Revival. The church is also one of the few surviving 19th-century buildings in Milford's civic center. The complex was listed on the National Register of Historic Places in 1979.

The former Chestnut Street Methodist Church is an historic church building at 15 Chestnut Street in Portland, Maine. Built in 1856, it is rare in the city as an early example of Gothic Revival architecture, and is one of the few surviving works of Charles A. Alexander, a popular architect of the period. The building was listed on the National Register of Historic Places in 1977. It now houses a restaurant.

The Church of the Good Shepherd and Parish House is an Episcopal church at 155 Wyllys Street in Hartford, Connecticut. It was commissioned by Elizabeth Jarvis Colt, the widow of Samuel Colt, and completed in 1867. The church and its associated parish house were designed by Edward Tuckerman Potter, and serve as a memorial to Samuel Colt and members of his family. The church and parish house were added to the National Register of Historic Places in 1975, and became a contributing property to the Coltsville Historic District in 2008.

The Telephone Exchange Building is a historic building at 23 Union Street in downtown Norwich, Connecticut, behind Norwich Town Hall. Built in 1906-07, it was the first purpose-built telephone exchange building in the city, and is a little-altered example of period exchanges built by the Southern New England Telephone Company. The building now houses city offices. It was listed on the National Register of Historic Places on November 28, 1983.

Greenwich YMCA is a historic building at 50 East Putnam Avenue in Greenwich, Connecticut. Built in 1916 as a gift from Mrs. Nathaniel Witherill, it is a distinctive example of Colonial Revival / Georgian Revival style with Beaux Arts flourishes. The building was listed on the U.S. National Register of Historic Places in 1996.

Academy Hall is a historic former school building at 785 Old Main Street in Rocky Hill, Connecticut. Built in 1803, it is a well-preserved example of a Federal style academy. It was listed on the National Register of Historic Places in 1977. It presently houses the Academy Hall Museum of the Rocky Hill Historical Society.

The Francis H. Holmes House is a historic house at 349 Rocky Hill Ave. in New Britain, Connecticut. Built in 1906–08, it is an architecturally eclectic brick building, designed by a prominent local architect for the owner of a local brickmaking business, as a showcase for the latter's wares. The house was listed on the National Register of Historic Places in 1984.

The Captain Benjamin Williams House, also known as deKoven House or DeKoven Community Center, is a historic house at 27 Washington Street in Middletown, Connecticut. Built in the late 18th century, it is a particularly fine example of late Georgian architecture, and was listed on the National Register of Historic Places in 1978. It is now owned and operated by the Rockfall Foundation and operated as a community center.

Portland is a town in Middlesex County, Connecticut, United States. The population was 9,384 at the 2020 census. The town center is listed as a census-designated place (CDP). It is situated across the Connecticut River from Middletown.

The Henry J. Crippen House is a historic two-family house at 189-191 North Main Street in Concord, New Hampshire. Built about 1879, it is one of a dwindling number of little-altered surviving Second Empire residences on the city's Main Street. Now converted to professional offices, it was listed on the National Register of Historic Places in 1983.
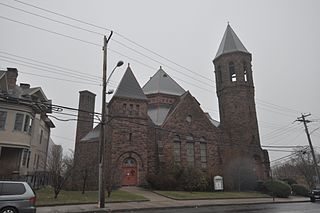
The First Baptist Church is a historic church at 126 Washington Avenue in Bridgeport, Connecticut. Built in 1893, it is a distinctive local example of Richardsonian Romanesque architecture, designed by local architect Joseph W. Northrop for a congregation founded in 1837. It was listed on the National Register of Historic Places in 1990.
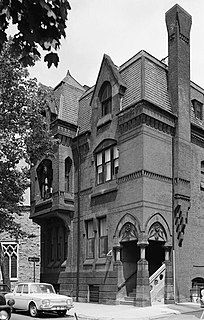
The Thomas Hockley House (1875) is a Victorian city house in Philadelphia, Pennsylvania, designed by architect Frank Furness. Located west of Rittenhouse Square, it is a contributing property in the Walnut–Chancellor Historic District.

The Marlborough Street Historic District encompasses one of the finest collections of 19th-century residential architecture in Portland, Connecticut. Extending along Marlborough Street east of Main Street, it includes twelve houses built between 1847 and 1900 in a variety of architectural styles. The district was listed on the National Register of Historic Places in 1983.























