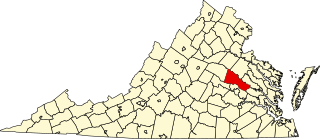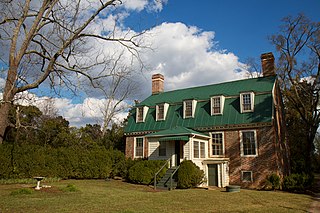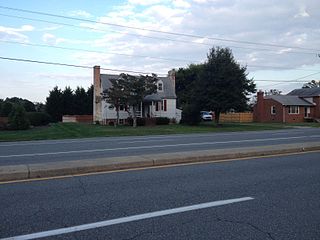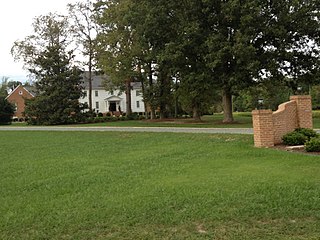Williamsville is the name of some places:

Hanover County Courthouse is a historic courthouse located in the community of Hanover Courthouse, the county seat of Hanover County, Virginia. Built about 1735, it is one of the nation's oldest courthouses still in use for that purpose. It is historically notable as the site of the Parson's Cause case, which was argued by Patrick Henry in 1763. It was designated a National Historic Landmark in 1973. A modern courthouse complex stands nearby, which now houses most of the county's judicial functions.

Hanover County Courthouse Historic District is a national historic district located at Hanover Courthouse, Hanover County, Virginia, USA. The district includes four contributing buildings in the county seat of Hanover Courthouse. They are the separately listed Hanover County Courthouse (1735), the old jail (1835), the clerk's office, and the Hanover Tavern now known as the Barksdale Theatre.

This is a list of the National Register of Historic Places listings in Hanover County, Virginia.

Wyoming is a historic home located near Studley in King William County, Virginia. It was built about 1800, and is a two-story, five-bay, Georgian style frame dwelling. It has a single-pile, central hall plan and is set on a brick foundation. The house is topped by a clipped gable roof with a standing-seam sheet metal surface and modillion cornice. It measures 55 feet long and 25 feet deep.

Rural Plains, also informally known as Shelton House, is a historic farm house dating to the 1660s in Mechanicsville, Virginia, Hanover County; it is one of the sites included within the Richmond National Battlefield Park. The building was added to the National Register of Historic Places in 1975.
Studley is an unincorporated community in Hanover County, Virginia, United States. Studley is 12 miles (19 km) northeast of downtown Richmond. Studley has a post office with ZIP code 23162.

Church Quarter is a historic home located at Doswell, Hanover County, Virginia. It was built in 1843, and is a one-story, three-bay, gable-roof, log dwelling. It has exposed logs with V-notching and two exterior end chimneys. Also on the property are contributing two late-19th / early-20th century outbuildings and the ruins of a brick orangery, known locally as the flower house.

Sharp's Oakland is a historic home located at Doswell, Hanover County, Virginia. It was built about 1890, and is a three-story, I-house frame dwelling in the Second Empire style. It features a high mansard roof still covered with patterned wooden shingles and a simple porch with Eastlake posts. Also on the property is a contributing slave quarter with a massive chimney.

Pine Slash, also known as Prospect Hill, is a historic home located at Studley, Hanover County, Virginia. The main house was built about 1750, and is a one-story dwelling of colonial vertical plank construction with a metal gable roof. In addition to the main house, the property includes a contributing second residence and a brick outbuilding, both dating from the early 19th century. Pine Slash is also significant as American Founding Father Patrick Henry's home in the 1750s.

Clover Lea is a historic home located near Mechanicsville, Hanover County, Virginia. It was built in 1845–1846, and is a two-story, three-bay, side-hall-plan brick dwelling in the Greek Revival style. The house features a two-story, Tuscan order-inspired portico which consists of six massive square wooden columns supported by brick piers. Also on the property is a contributing small carriage barn.

Oakland is a historic home located near Montpelier, Hanover County, Virginia. It was built in 1898–1846, and is a 1+1⁄2-story, three-bay, frame farmhouse, with a 2+1⁄2-story, three-bay by five bay, rambling wing. It was built on the foundations of a house built in 1812 that was destroyed by fire. Also on the property are a contributing smokehouse and office. Oakland was the home and birthplace of the Virginia novelist, Thomas Nelson Page.

Cool Well is a historic home located near Mechanicsville, Hanover County, Virginia. It was built in 1834–1835, and is a small, 1+1⁄2-story, frame Tidewater cottage in the Federal style. The house sits on a brick foundation and has a gable roof with dormers.

Laurel Meadow is a historic home located near Mechanicsville, Hanover County, Virginia. It was built about 1820, and is a 1+1⁄2-story, hall-parlor-plan house in the Federal style. The house sits on a brick foundation, has a gable roof with dormers, and exterior end chimneys. Also on the property are a contributing one-room schoolhouse and a barn.

Oak Forest is a historic home located near Mechanicsville, Hanover County, Virginia. It was built about 1828, and is a two-story, five-bay, frame I-house dwelling in the Federal style. The house sits on a brick foundation, has a standing seam metal gable roof, and exterior end chimneys. Also on the property is a contributing smokehouse.

Oakley Hill is a historic plantation house located near Mechanicsville, Hanover County, Virginia. It was built about 1839 and expanded in the 1850s. It is a two-story, frame I-house dwelling in the Greek Revival style. On the rear of the house is a 1910 one-story ell. The house sits on a brick foundation, has a standing seam metal low gable roof, and interior end chimneys. The front facade features a one-story front porch with four Tuscan order columns and a Tuscan entablature. Also on the property are a contributing smokehouse and servants' house.

Selwyn is a historic home located near Mechanicsville, Hanover County, Virginia. It was built about 1820 and expanded in the 1850s. It is a large 2+1⁄2-story, five-bay, frame I-house dwelling in a combination of the Federal and Greek Revival styles. The house sits on a brick foundation, has a gable roof with dormers, and exterior end chimneys. Also on the property is a contributing frame dairy.

Maybelle and Ezra Carter House is a historic home located at Maces Spring, Scott County, Virginia. The original one-story, frame dwelling was enlarged by an additional 1/2-story for more bedroom space in the 1920s-1930s. The 1936 remodeling resulted in a vernacular interpretation of the popular Bungalow style. The house is most notable for its association with the Carter Family, a traditional American folk music group that recorded between 1927 and 1956. It was the home of Maybelle Addington Carter (1909–1978), who was married to Alvin Pleasant "A.P." Delaney Carter's (1891–1960) brother Ezra Carter (Eck).

The Birthplace of Patrick Henry (1736–1799), the Founding Father and American statesman from Virginia, was a farmhouse called "Studley", located in what is now the village of Studley in Hanover County, Virginia. The house, a two-story brick structure, was built in the 1720s by John Symes, whose wife Sarah married Patrick Henry's father John after Symes died. Patrick Henry was born in the house on May 29, 1736. By 1796 the farmstead included a significant number of outbuildings. The house was destroyed by fire in 1807, and now only archaeological remnants remain.

Totomoi is an historic plantation in Hanover County, Virginia. The 544-acre (220 ha) property is located at 8055 Rural Point Road, near Studley. The property was, according to long-held family tradition, believed to belong to the family as early as the 17th century, but the discovery in the 21st century of family records place its purchase to 1800. The main plantation house is a brick two story building constructed in 1800 by Thomas Tinsley, one of six generations of that name. The main block is three bays wide, with a broad hall across the front and two rooms behind. Additions in 1820 and 1840 added single story ells to the east side of the house. The property includes a cluster of early 20th century farm outbuildings, and probably contains archaeological remnants of its 19th-century structures. The property, was, as of 2012, still owned by Tinsley's descendants.






















