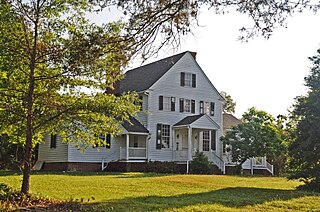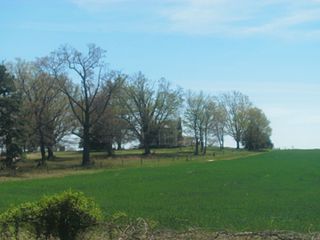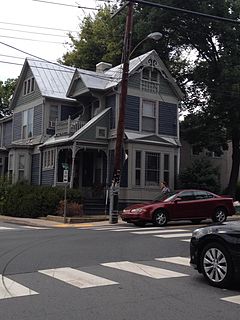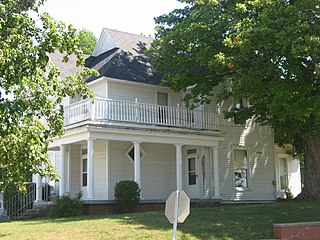
Bunting Place, also known as Mapp Farm and Nickawampus Farm, is a historic home and farm located at Wachapreague, Accomack County, Virginia.

Woodbourne is a historic plantation house located near Forest, Bedford County, Virginia. It was built in three two-story sections and representative of Federal period architecture. The earliest dates to about 1785, and is the frame east wing. The central stuccoed brick section was added about 1810, and the frame west wing between about 1815 and 1820. It has a slate gable roof with a central pediment and exterior end chimneys. Also on the property are a contributing small, handsome brick office, a weatherboarded cook's house and storeroom, a lattice wellhouse, and icehouse.

Woodburn, also known as Woodbourne, is a historic plantation house located near Charles City, Charles City County, Virginia. The house was built about 1815 by John Tyler, who later served as tenth President of the United States. The Palladian house is a three-part frame structure consisting of a tall, two-story, three-bay central section with a gable-end facade and flanking chimneys, and two, low one-story, one-bay wings. Also on the property are a contributing one-story frame office and an original smokehouse. The Woodburn property was purchased by John Tyler in 1813. He resided there until 1821, and sold the property to his brother Wat H. Tyler in 1831. During his residence at Woodburn, he served as Congressman.

Bowman Farm is a historic home located near Boones Mill, Franklin County, Virginia. The original dwelling was built about 1833, and is the two-story rear wing with a Georgian style interior. Appended to the east gable-end of the original house is a two-story center-passage-plan frame section dating to about 1900. Both sections have metal-sheathed gable roofs. The house was renovated in 1999. Also on the property are a contributing log bank barn, frame barn, granary, and family cemetery.

Timberneck is a historic home located near Wicomico, Gloucester County, Virginia. It was built about 1810, and is a two-story, three bay, gable roofed frame dwelling in the Georgian style. The main house was enlarged by the addition of a frame wing in the mid-19th century.

Belleview is a historic plantation house located near Ridgeway, Henry County, Virginia. It was built about 1783, and is a two-story, five bay, frame dwelling with a gable roof. It has an original two-story ell and a sun porch and one-story wing added in the mid-1950s. The front facade features a two-tier portico supported by slender Greek Ionic order columns.

The Homeplace is a historic home and farm complex located at Madison, Madison County, Virginia. The original house was built about 1830, and is a gable-roofed hall-and- parlor building with a rear shed addition, built of frame over a stone basement. It was extensively enlarged about 1875 by the addition of a two-story wing built on an I-house plan. Also on the property are the contributing barn, well house, sun pit (greenhouse), bunkhouse for farm workers, meathouse, and a building which once housed the furniture factory operated by the Clore family.

William Barnett House is a historic home located at Alleghany Springs, Montgomery County, Virginia. It is a long two-story, log and frame structure consisting of a number of elements of different dates. The earliest section may date to 1813, and is the central log section with a two-story frame or log addition and adjacent room and a frame two-room section added in the mid-19th century. It has a rear wing and is topped by a standing seam metal gable roof. It features a two-story ornamental porch that spans the entire front of the building with chamfered posts and sawn balusters. Also on the property are a contributing two-story, single-pen log kitchen; a small stone shed-roofed greenhouse; and a corn crib.

Grapeland is a historic plantation home located near Wardtown, Northampton County, Virginia. It was built about 1825, and is a two-story, three-bay, gable-roofed, Federal style brick house. It has a one-story, brick wing added in the mid-19th century. Also on the property are the contributing four-bay, frame kitchen building with a central chimney and an early 19th-century frame stable.

Inverness is a historic plantation house and national historic district located near Burkeville, Nottoway County, Virginia. In its present form the house is a five-bay, two story, gable-roofed, "L"-shaped frame-and-weatherboard I-house set above a high basement, with exterior end chimneys. The original section of the house was built about 1800, and raised to two stories in the early-19th century. A large, two-story, two-room wing was added about 1845, forming the "L"-shape. Around 1895 a crude, two-story kitchen wing, was attached to the 1845 wing, and side porches were added. A Classical Revival monumental portico with four Doric order columns and a small second-floor balcony, was installed across the three center bays of the front facade about 1907. Also on the property are a contributing 20th century frame and cement-block dairy barn, and a 20th-century frame milk shed.

Greenwood is a historic home located near Orange, Orange County, Virginia. It was built about 1820, and is a two-story, three bay, timber frame Federal style I-house with a side gable roof. It has a center-passage plan, a raised basement, and two exterior-end chimneys. The Greek Revival style front entry porch has brick piers supporting a one-story wooden porch with a gable roof and triangular pediment supported by square paired columns. A one-bay, single-pile timber-frame wing addition, built about 1850. Also on the property are a contributing outbuilding, well, and the grave of Mary Roberta Macon who died at age nine in 1843.

Heiston–Strickler House, also known as the Old Stone House, is a historic home located near Luray, Page County, Virginia. It was built about 1790, and is a two-story, two bay, stone dwelling with a gable roof. It has a one-story late-19th century frame wing. It is considered one of the most handsome and best preserved of the Page County Germanic houses.

Sites House, also known as Sites Plantation, is a historic home located near Broadway, Rockingham County, Virginia. It was built in 1801, and is a two-story, limestone structure with a side gable roof. It has a central chimney and a full-width front porch. In the late-19th century, an undistinguished three-bay frame wing with a two-story gallery was attached to the rear.

The Grove, also known as The Children's Advocacy Center of Bristol and Washington County, is a historic home located just outside Bristol in Washington County, Virginia. It was built in 1857, on the Walnut Grove tract. It is a two-story, five-bay, brick Greek Revival style dwelling with a kitchen wing. The house has a gable roof and features a two-story wood-framed front porch.

The King–Runkle House is a historic home located at Charlottesville, Virginia. It was built in 1891, and is a two-story, Late Victorian style frame dwelling with a two-story rear wing. It is sheathed in weatherboard and has a steeply pitched gable roof. The house features a simple one-story semi-octagonal bay window, ornamented porches and a projecting pavilion, and Eastlake Movement gable ornamentation.

The Rowe House is a historic home located at Fredericksburg, Virginia. It was built in 1828, and is a two-story, four-bay, double-pile, side-passage-plan Federal style brick dwelling. It has an English basement, molded brick cornice, deep gable roof, and two-story front porch. Attached to the house is a one-story, brick, two-room addition, also with a raised basement, and a one-story, late 19th century frame wing. The interior features Greek Revival-style pattern mouldings. Also on the property is a garden storage building built in about 1950, that was designed to resemble a 19th-century smokehouse.

Poplar Hall is a historic plantation house located at Norfolk, Virginia. It was built about 1760, and is a two-story, five-bay, Georgian style brick dwelling. It is covered with a slate gable roof and has interior end chimneys. It features a central one-bay dwarf portico and a low, hipped roof topped by a three-bay cupola. Both entrances are sheltered by a dwarf portico. A one-story brick wing was added about 1860, a frame addition in 1955, and a one-story frame wing in 1985. Also on the property is a contributing dairy. The house was built for Thurmer Hoggard, a planter and ship's carpenter who developed a private shipyard on the site.

J. C. M. Merrillat House, also known as Hunter House, is a historic house located at Staunton, Virginia. It was built in 1851, and is a two-story, five bay, Gothic Revival style frame cottage with a two-story wing. It has board-and-batten siding and a gable roof interrupted by a large central gable with a finial. The front facade features a one-story porch supported by large brackets. It was built by Dr. J. C. M. Merrillat, a prominent early administrator at the nearby Virginia School for the Deaf and Blind.

Mount Pleasant is a historic home located near Strasburg, Shenandoah County, Virginia. It was built in 1812, and is a 2 1/2-story, five bay, brick Federal style dwelling. The four-bay, one-story southeastern wing, constructed of dressed-rubble limestone, was probably built about 1790. It was renovated in the 1930s and in 1979. Also on the property are the contributing brick, pyramidal-roofed smokehouse ; a large, frame, bank barn ; a frame wagon shed/corn crib ; a frame tenant house and garage ; an old well, no longer in use, with a circular stone wall and gable-roofed frame superstructure ; a substantial, brick, gable-roofed, one-story garage ; and the original road configuration from about 1790.

Joseph & Lucinda Thawley House is a historic home located at Summitville, Madison County, Indiana. It was built in 1894–1895, and is a 2 1/2-story, Queen Anne style frame dwelling. It has a steep and complex hipped and gable roofline, a 1 1/2-story service wing, and rests on an ashlar limestone foundation. The house features a wraparound porch.






















