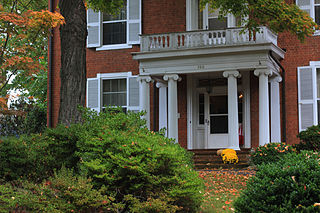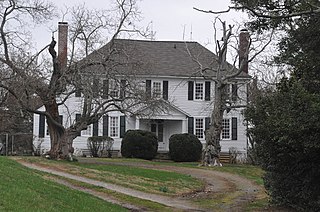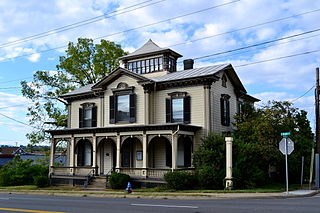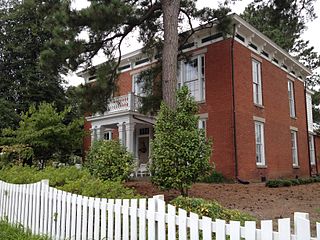
Campbell Farm, also known as Hite Farm, is a historic home and farm located near Edinburg, Shenandoah County, Virginia. The house was built in 1888–1889, and is a 2+1⁄2-story, three-bay, Queen Anne style frame dwelling. It features corner turrets, a hipped roof with patterned slate shingles, and a front porch with a sawnwork balustrade. The property includes a number of contributing outbuildings including a wash house / kitchen, two-room privy, a barn, a machine shed, and a corn crib.

Blenheim is a historic home and farm complex located at Blenheim, Albemarle County, Virginia. The once very large surrounding plantation was established by John Carter. Late in the 18th century, his son Edward Carter became the county's largest landowner, and in addition to public duties including service in the Virginia General Assembly built a mansion on this plantation where he and his family resided mostly in summers, but which was destroyed by fire and sold by auction circa 1840.

Carr's Hill, also known as the University of Virginia President's House, is a historic home located near Charlottesville, Albemarle County, Virginia. Carr's Hill was built in 1906, and is a two-story, five bay brick dwelling in the Colonial Revival style. It features a prominent double-height pedimented portico in the Doric order, a slate covered hipped roof, and two tall chimneys. It was designed by the prominent architectural firm of McKim, Mead & White. The house overlooks the university chapel and the "Academical Village." Also on the property are the contributing Guest Cottage, Buckingham Palace (1856), the Leake Cottage, carriage house (1908), the landscape (site), and two iron capitals (objects) that were salvaged from the ruins of the Robert Mills Rotunda Annex after the 1895 fire.

Estouteville is a historic home located near Powell Corner, Albemarle County, Virginia. The main house was begun in 1827, and consists of a two-story, seven-bay central block, 68 feet by 43 feet, with two 35 feet by 26 feet, three-bay, single-story wings. It is constructed of brick and is in the Roman Revival style. A Tuscan cornice embellishes the low hipped roofs of all three sections, each of which is surmounted by tall interior end chimneys. The interior plan is dominated by the large Great Hall, a 23-by-35-foot richly decorated room. Also on the property are a contributing kitchen / wash house; a square frame dairy ; a square, brick smokehouse, probably built in the mid-19th century, also covered with a pyramidal roof; and a frame slave quarters.

Bare House and Mill is a historic home and grist mill ruins located at Stuarts Draft, Augusta County, Virginia. The house was built about 1857, and is a two-story, three bay brick dwelling with Greek Revival and Italianate style design influences. It has a metal-sheathed hipped roof one-story entry porches on the front and rear. Also on the property are a contributing wellhouse and meathouse, barn, privy, cistern, and pumphouse. The ruins of the Bare Mill and related mill race and piers are also located on the property. The two-story, stone grist mill was built about 1800, and may have shut down after the floods of September 1870.

Bellevue is a historic home located near Goode, Bedford County, Virginia. The main house was built in three phases between about 1824 and 1870. It is a two-story, five-bay, brick dwelling in the Federal style. It has a central hall plan, hipped roof, and two frame wings. Also on the property are a contributing school dormitory building known as Inkstand, as well as three dependencies, a garden, and a family cemetery. After the American Civil War, the house was altered to function as a high school for boys established by James Philemon Holcombe (1820–1873). It functioned into the late-19th century.

Annandale, also known as Alpine Farms, is a historic home located at Gilmore Mills, Botetourt County, Virginia. It was built in 1835, and is a two-story, Greek Revival-style brick dwelling with a deck-on-hip roof. It has a one-story, three-bay, wooden front porch with tapering square columns. A two-story brick west wing and a single story frame ell, were added in 1969. Also on the property is a contributing brick dairy or meathouse.

Perry Hill is a historic home located near Saint Joy, Buckingham County, Virginia. It was built about 1851–1852, and is a two-story, brick dwelling in the Gothic Revival style. It has a central hall plan and features pointed arch windows and hipped roof with gables.

Fox Hill Plantation is a historic plantation house located near Lively, Lancaster County, Virginia. It was built about 1820, and is a two-story, five-bay, L-shaped brick dwelling with a hipped roof. It is a variation of the "I-house". Also on the property are the contributing two-story, three-bay brick kitchen and pyramidal-roofed smokehouse.

Amiss–Palmer House, also known as the Palmer House, is a historic home located at Blacksburg, Montgomery County, Virginia. It was built the 1850s, and is a two-storey three-bay brick house with a hipped roof and pattern-book Greek Revival style elements. These elements include the front portico and frieze. It has a traditional double-pile center-passage form. Also on the property are the contributing kitchen, a two-storey three-bay log house and a smokehouse.

Evans House No. 2 is a historic home located near Prices Fork, Montgomery County, Virginia, United States. It was built about 1860, and is a two-story, five-bay, brick dwelling with a center-passage plan. It has a gable roof, exterior brick end chimneys with stepped shoulders, a hipped roof front porch, and a second front entrance. Also on the property is a contributing one-story frame mid-19th century outbuilding.

A.C. Beatie House is a historic home located near Chilhowie, Smyth County, Virginia. It was built in 1891, and is a two-story, frame Queen Anne style dwelling. It features a cornice with molded gable returns and scroll-sawn profile brackets, a polygonal front bay, and a one-story, three-bay porch with intricately scroll-sawn columns, cornice brackets, and balustrade. Also on the property are the contributing poured concrete dairy, a frame smokehouse constructed above an underground root cellar, a frame shed used to store coal and wood, a shed-roofed chicken coop, a frame garden house / garage, a garage, and a frame machinery shed. Also located on the property are the ruins of Town House, composed of three stone chimneys and brick wall remnants of a summer kitchen.

Stirling, also known as Stirling Plantation, is a historic plantation house located near Massaponax, Spotsylvania County, Virginia. It was built between 1858 and 1860, and is a 2+1⁄2-story, five-bay, brick Greek Revival and Federal dwelling. It measures 56 feet by 36 feet, and has a hipped roof and four interior end chimneys. It sits on a raised basement and features entrance porches added about 1912. Also on the property are the contributing kitchen dependency, smokehouse, family cemetery, and the undisturbed archaeological sites of a weaving house and three slave cabins.

Carlton is a historic home located at Falmouth, Stafford County, Virginia. It was built about 1785, and is a two-story, five-bay, Georgian style frame dwelling. It has a hipped roof, interior end chimneys, and a front porch added about 1900. The house measures approximately 48 feet by 26 feet. Also on the property are the contributing frame kitchen partially converted to a garage, frame dairy, and brick meat house.

Enderly is a historic home located at Charlottesville, Virginia. It was built in 1859–1860, and is a two-story, three-bay, Greek Revival style brick dwelling. It has an original one-story rear wing, later expanded to two stories in the 20th century. A single-story Colonial Revival front porch replaced the original portico.

Dabney–Thompson House is a historic home located at Charlottesville, Virginia. It was built in 1894, and is a two-story Queen Anne style frame dwelling. It is sheathed in weatherboard and features a steeply-pitched hipped roof with tall gables over all four projecting bays. The house has projecting eaves and verges and decoratively-sawn exposed rafter ends. It is pierced by three chimneys with corbelled caps. It was built by Richard Heath Dabney, Professor of History and later Dean of the Graduate School of Arts and Sciences at the University of Virginia, father of Virginius Dabney (1901-1995). Dabney sold the house in 1907. The house is occupied by the Montessori School of Charlottesville.

Elmhurst is a historic home located at Fredericksburg, Virginia. It was built in 1871, and is a two-story, three-bay, double-pile, L-plan, brick dwelling in the Italianate style. It is topped by a hipped roof over a low-pitched, pyramidal and shed roof with a large belvedere and eaves supported by large, elaborate brackets. It has a 1+1⁄2-story kitchen wing added in 1900 and a 2+1⁄2-story addition and porch built between 1912 and 1921.

Anthony Hockman House, also known as Hockman-Roller House, is an historic home located in Harrisonburg, Virginia. It was built in 1871, and is a two-story, three-bay, frame I-house Italianate dwelling. It has a projecting central bay topped with a low gable and with the hipped-roof cupola. The house features applied "gingerbread" trim, including molded corner pilasters, a heavily bracketed cornice, an elaborate one-story front porch, and heavily molded regency garret windows.

Sutherland House, also known as the Sutherland-Hite House and Logan House, is a historic home located at Petersburg, Virginia. It was built between 1860 and 1862, and is a two-story, three-bay, Italianate style brick dwelling. The house incorporates an 1838, one-story, former dwelling as a rear ell, and a frame addition built in 1877. The main house has a double-pile, central passage plan. The house features two unusual chimneys made up of clustered flues on a low-hipped slate roof, tripartite windows, and a Doric order portico at the entry. Also on the property is a contributing two-story, four room brick service building.

The Pace–King House, also known as the Charles Hill House, is a historic home located in Richmond, Virginia. It was built in 1860, and is a large two-story, three-bay, Italianate style brick dwelling. It has a shallow hipped roof with a richly detailed bracketed cornice and four exterior end chimneys. It features a one-story, cast-iron porch, composed of a wide center arch with narrow flanking arches, all supported on slender foliated columns. Also on the property are a contributing brick, two-story servants' house fronted by a two-level gallery and a brick structure which incorporates the original kitchen and stable outbuildings.
























