
The Royal Liver Building is a Grade I listed building in Liverpool, England. It is located at the Pier Head and along with the neighbouring Cunard Building and Port of Liverpool Building is one of Liverpool's Three Graces, which line the city's waterfront. It was also part of Liverpool's formerly UNESCO-designated World Heritage Maritime Mercantile City.
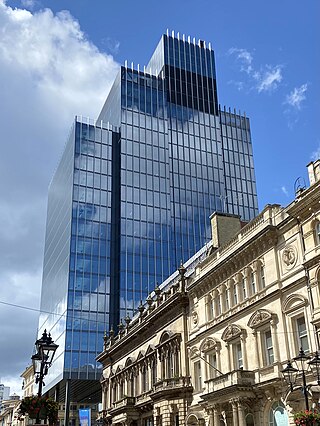
103 Colmore Row is a 108-metre tall, 26-storey commercial office building located on Colmore Row, Birmingham, England. Completed in 2021, this building replaced the former NatWest Tower designed by John Madin and completed in 1975. In 2008, a plan by then owners British Land to demolish Natwest Tower and replace it with a taller modern equivalent was approved. This plan never progressed and in 2015 the building passed to the developer Sterling Property Ventures, who successfully applied to have the building demolished. Construction of the new tower began in June 2019 and completed in 2021.
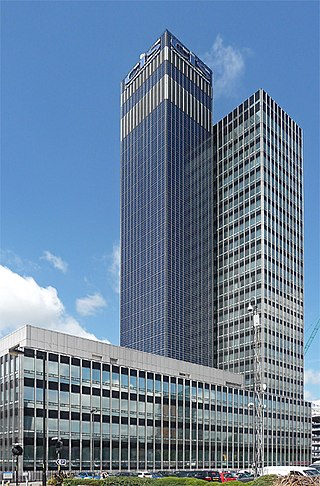
The CIS Tower is a high-rise office building on Miller Street in Manchester, England. Designed for the Co-operative Insurance Society (CIS) by architects Gordon Tait and G. S. Hay, the building was completed in 1962 and rises to 118 m (387 ft) in height. As of February 2024, the Grade II listed building is Greater Manchester's 12th-tallest building and the tallest office building in the United Kingdom outside London. The tower remained as built for over 40 years, until maintenance issues on the service tower required an extensive renovation, which included covering its façade in solar panels.

The Birmingham Post and Mail building was constructed in the 1960s and was a symbol of the rebuilding of Birmingham, England, following the devastation of World War II.
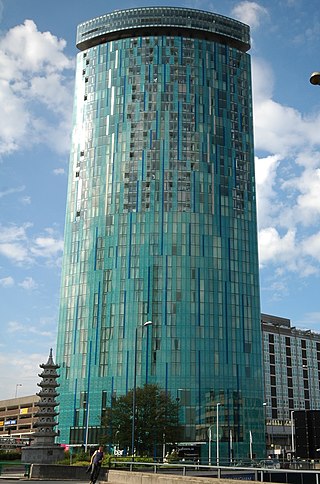
10 Holloway Circus is a 400-foot (122 m) tall mixed-use skyscraper in Birmingham city centre, England. It was originally named after the developers, Beetham Organisation, and was designed by Ian Simpson and built by Laing O'Rourke. The entire development covers an area of 7,000 square feet (650 m2). It is the second tallest building in Birmingham and the 74th tallest building in the United Kingdom.

The V Building was a proposed 51-storey residential skyscraper approved for construction on Broad Street on the Westside of the city centre of Birmingham, England. The tower was part of the larger Arena Central development scheme on the former ATV / Central Television Studios, closed in 1997. The entire development site covered an area of 7.6 acres (31,000 m2). On completion the development was set to include offices, shops, restaurants, cafes, leisure/entertainment, fitness centre and hotel. It was to have been built on the site of a multi-level underground car park next to Alpha Tower, one of the tallest buildings in Birmingham. The total cost of the entire scheme was expected to be £400 million and of the tower, £150 million.

Mercury City Tower is a supertall skyscraper located on plot 14 in the Moscow International Business Center (MIBC), in Moscow, Russia. Occupying a total area of 173,960 square metres (1,872,500 sq ft), the mixed-use building houses offices, apartments, a fitness center, and retail stores.

Naberezhnaya Tower is an office complex composed of two skyscrapers and a high-rise located on plot 10 in the Moscow International Business Center (MIBC) in Moscow, Russia with a total area of 254,000 m2 (2,730,000 sq ft). The buildings are named after the first three letters of the alphabet and from the lowest height to the tallest: the 17-story tall Tower A, the 27-story tall Tower B, and the 59-story tall Tower C. Construction of the complex started in 2003, with Tower A being completed in 2004, Tower B in 2005, and Tower C in 2007.
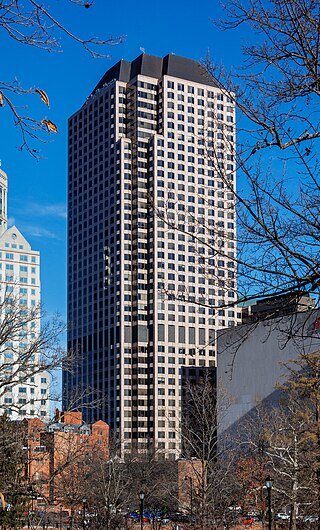
City Place I is a 38-story, 163.7 m (537 ft) skyscraper at 185 Asylum Street in Hartford, Connecticut. It is the tallest building in the state, tallest building in New England outside of Boston, and two meters taller than Travelers Tower, built in 1919. City Place I was designed by Skidmore, Owings & Merrill, and completed in 1980. The majority of the building is office space, though there are various restaurant and retail establishments found on the lower floors.
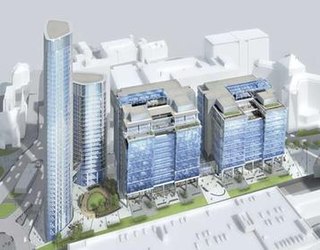
Snowhill is a mixed-use development in the Colmore business district, known historically as Snow Hill, in Central Birmingham, England. The area, between Snow Hill Queensway and Birmingham Snow Hill station, is being redeveloped by the Ballymore Group. The £500 million phased scheme has been partly completed on the site of a former surface car park adjacent to the railway station and West Midlands Metro terminus.

901 Fifth Avenue is a 163.38 m (536.0 ft) skyscraper in downtown Seattle, Washington. It was completed in 1973 and has 42 floors. It is the 11th tallest building in Seattle, and was designed by John Graham and Associates. The building was opened as the Bank of California Building. Flood lights illuminate all sides of the tower at night. It was renovated in 2007 and achieved LEED Certified Silver status, which is rare for preexisting buildings.

Regal Tower is a proposed skyscraper to be constructed on a site bounded by Broad Street, Oozells Way and Sheepcote Street in Ladywood, just outside of Central Birmingham, England. The proposal consists of a 56 storey tower, measuring 200.5 metres (658 ft) tall, housing retail units, a luxury hotel, residential apartments and car parking. Provision has been made for 256 serviced apartments, although these could make way for additional hotel space. The tower has been designed by Aedas and was proposed by Regal Property Group, with DTZ Debenham Tie Leung acting on their behalf. If completed as originally planned, the skyscraper would be the second tallest building in the UK outside of London.

Horace George Marsh was an English architect, best known for his work on the design of buildings including Centre Point in London and Alpha Tower in Birmingham, in his role as a partner in the architectural practice of R. Seifert and Partners.

Wardian London is an ultra-luxury residential complex located in the centre of Canary Wharf’s financial district from Eco World-Ballymore and designed by architect firm Glenn Howells. The scheme consists of two skyscrapers that completed in 2020, is one of the tallest residential developments in London and the United Kingdom.















