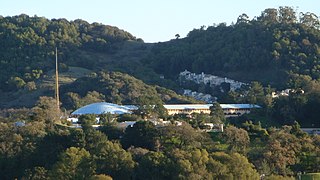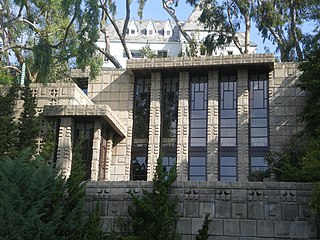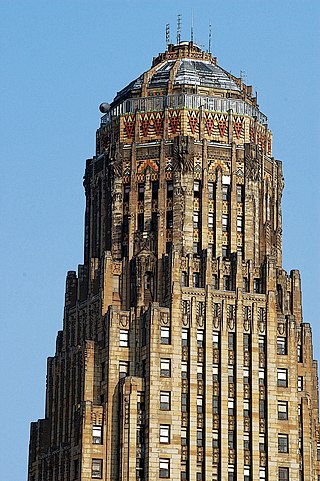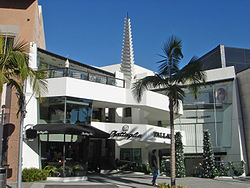
The Price Tower is a nineteen-story, 221-foot-high tower at 510 South Dewey Avenue in Bartlesville, Oklahoma. It was built in 1956 to a design by Frank Lloyd Wright. It is the only realized skyscraper by Wright, and is one of only two vertically oriented Wright structures extant; the other is the S.C. Johnson Wax Research Tower in Racine, Wisconsin.

The Ennis House is a residential dwelling in the Los Feliz neighborhood of Los Angeles, California, United States, south of Griffith Park. The home was designed by Frank Lloyd Wright for Charles and Mabel Ennis in 1923 and was built in 1924.

The Marin County Civic Center, designed by Frank Lloyd Wright, is located in San Rafael, California, United States. Groundbreaking for the Civic Center Administration Building took place in 1960, after Wright's death and under the watch of Wright's protégé, Aaron Green; it was completed in 1962. The Hall of Justice was begun in 1966 and completed in 1969. Veterans Memorial Auditorium opened in 1971, and the Exhibit Hall opened in 1976.

The Aline Barnsdall Hollyhock House in the East Hollywood neighborhood of Los Angeles, California, was designed by Frank Lloyd Wright originally as a residence for oil heiress Aline Barnsdall. The building is now the centerpiece of the city's Barnsdall Art Park. In July 2019, along with seven other buildings designed by Wright in the 20th century, it was added to the UNESCO World Heritage List. It is the first time modern American architecture has been recognized on the World Heritage List. The Hollyhock House is noted for developing an influential architectural aesthetic, which combined indoor and outdoor living spaces.

Barnsdall Art Park is a city park located in the East Hollywood district of Los Angeles, California. Parking and arts buildings access is from Hollywood Boulevard on the north side of the park. The park is a Los Angeles Historic-Cultural Monument, and a facility of the City of Los Angeles Department of Cultural Affairs.

The Frank Lloyd Wright Home and Studio is a historic house and design studio in Oak Park, Illinois, which was designed and owned by architect Frank Lloyd Wright. First built in 1889 and added to over the years, the home and studio is furnished with original Wright-designed furniture and textiles. It has been restored by the Frank Lloyd Wright Preservation Trust to its appearance in 1909, the last year Wright lived there with his family. Here, Wright worked on his career and aesthetic in becoming one of the most influential architects of the 20th century.
Bruce D. Judd, FAIA, is a historic preservation architect based in Seaside, Florida, and San Francisco, California. He is a principal in the Bruce Judd Consulting Group in Seaside and a Consulting Founding Principal at the Architectural Resources Group in San Francisco. His projects have included surveying the historic African American community of Mound Bayou, Mississippi resulting in its being listed in the National Register of Historic Places. He has also consulted on the restoration of the Alamo Mission in San Antonio, Texas. Judd has directed more than 300 planning, rehabilitation, and expansion projects for architecturally significant buildings throughout the west and is a nationally recognized expert in his field. He has led rehabilitation and new construction projects for library, cultural, and performing arts facilities. He has also directed various high-profile projects including: master plan and restoration of the Hotel Del Coronado; repair and restoration of the San Francisco Conservatory of Flowers in Golden Gate Park, which received a National AIA Honor Award; master planning and seismic retrofit of the block-square Beaux-Arts style Pasadena City Hall which received LEED Gold certification; and rehabilitation of the historic Linde Robinson Laboratory for the Center for Global Environmental Ecology at Caltech in Pasadena, the first laboratory in a historic building to receive a LEED Platinum certification. Judd meets The Secretary of the Interior's Historic Preservation Professional Qualifications Standards in Architecture, Historic Architecture, Architectural History, and History.

Child of the Sun is a collection of buildings designed by Frank Lloyd Wright on the campus of the Florida Southern College in Lakeland, Florida. The twelve original buildings were constructed between 1941 and 1958. Another of Wright's designs, a Usonian house originally intended for faculty housing, was completed in 2013, and is now part of the Sharp Family Tourism and Education Center. On March 2, 2012, it was designated a National Historic Landmark. The buildings are listed on the National Register of Historic Places, and together form the largest collection of buildings by the architect Frank Lloyd Wright.

The George W. Furbeck House is a house located in the Chicago suburb of Oak Park. The house was designed by famous American architect Frank Lloyd Wright in 1897 and constructed for Chicago electrical contractor George W. Furbeck and his new bride Sue Allin Harrington. The home's interior is much as it appeared when the house was completed but the exterior has seen some alteration. The house is an important example of Frank Lloyd Wright's transitional period of the late 1890s which culminated with the birth of the first fully mature early modern Prairie style house. The Furbeck House was listed as a contributing property to a U.S. federal Registered Historic District in 1973 and declared a local Oak Park Landmark in 2002.

Storer House is a Frank Lloyd Wright house in the Hollywood Hills of Los Angeles built in 1923. The structure is noteworthy as one of the four Mayan Revival style textile-block houses built by Wright in the Los Angeles area from 1922 to 1924.

The Samuel Freeman House is a Frank Lloyd Wright house in the Hollywood Hills of Los Angeles, California built in 1923. The house was listed on the National Register of Historic Places in 1971. The house is also listed as California Historical Landmark #1011 and as Los Angeles Historic-Cultural Monument #247.

The Neutra Office Building is a 4,800-square-foot (450 m2) office building in the Silver Lake section of Los Angeles, California. The building was owned and designed by Modernist architect Richard Neutra in 1950. It served as the studio and office for Neutra's architecture practice from 1950 until Neutra's death in 1970. The building has been declared a Historic Cultural Monument and listed on the National Register of Historic Places. It was listed for sale in 2007 at an asking price of $3,500,000.

This is a list of the National Register of Historic Places listings in Pasadena, California.
The Quintin Blair House in Cody, Wyoming, United States, was designed by Frank Lloyd Wright and built 1952–1953. The house is an example of Wright's "natural house" theme, emphasizing close integration of house and landscape. It is the only Wright building in Wyoming.

The Maynard Buehler House in Orinda, California is a 4,000 square feet Usonian home designed by Frank Lloyd Wright in 1948 for Katherine Z. "Katie" and Maynard P. Buehler. Since 2016 the house has been used as a venue for weddings, after being featured in Vogue magazine.
Alan Hess is an American architect, author, lecturer and advocate for twentieth-century architectural preservation.

The A. D. German Warehouse is a Frank Lloyd Wright designed Mayan Revival warehouse that was constructed in Richland Center, Wisconsin in 1921. Wright was born in Richland Center in 1867. The building is on the National Register of Historic Places.

The Architecture of Buffalo, New York, particularly the buildings constructed between the American Civil War and the Great Depression, is said to have created a new, distinctly American form of architecture and to have influenced design throughout the world.

First Baptist Church of Ventura is a historic church at 101 S. Laurel Street in Ventura, California. It was built in 1926 and renovated extensively into the Mayan Revival style in 1932. Declared a landmark by the City of Ventura In 1975, the building was added to the National Register of Historic Places in 2009. Since 1952, it has been home to the Ventura Center for Spiritual Living.




















