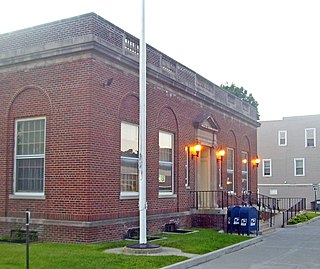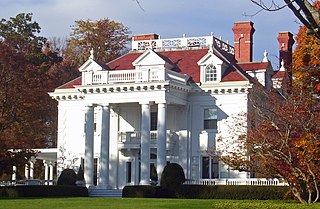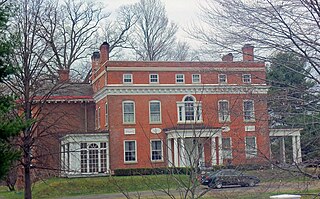
Cannondale Historic District is a historic district in the Cannondale section in the north-central area of the town of Wilton, Connecticut. The district includes 58 contributing buildings, one other contributing structure, one contributing site, and 3 contributing objects, over a 202 acres (82 ha). About half of the buildings are along Danbury Road and most of the rest are close to the Cannondale train station .The district is significant because it embodies the distinctive architectural and cultural-landscape characteristics of a small commercial center as well as an agricultural community from the early national period through the early 20th century....The historic uses of the properties in the district include virtually the full array of human activity in this region—farming, residential, religious, educational, community groups, small-scale manufacturing, transportation, and even government. The close physical relationship among all these uses, as well as the informal character of the commercial enterprises before the rise of more aggressive techniques to attract consumers, capture some of the texture of life as lived by prior generations. The district is also significant for its collection of architecture and for its historic significance.

The Walnut Street School is a historic school building at 55 Hopkins Street in Reading, Massachusetts. A two-room schoolhouse built in 1854, it is the town's oldest public building. Since 1962 it has been home to the Quannapowitt Players, a local theatrical company. The building was listed on the National Register of Historic Places in 1984.

The Burn, a house built in 1834, is the oldest documented Greek Revival residence in Natchez, Mississippi. It was built on a knoll to the north of the old town area of Natchez. It was listed on the National Register of Historic Places in 1979.

Schenectady City Hall is the seat of government of the city of Schenectady, New York, United States. Designed by McKim, Mead, and White, the building was constructed between 1931 and 1933. It is located on the block between Clinton, Franklin, Jay and Liberty streets. It is built in a revival of the Federal Style, the dominant style of American architecture from 1780 to 1830. Its most prominent features include the square clock tower, with its gold-leaf dome and weathervane, and the Ionic neoclassical portico. It houses not only city government but the local office of U.S. Rep. Paul Tonko.

Wheeler Hall is a building on the campus of the University of California, Berkeley in Berkeley, California in the Classical Revival style. Home to the English department as well as the university's College Writing Programs department, it was named for the philologist and university president Benjamin Ide Wheeler.

The U.S. Post Office in Hudson, New York, United States, is located on Union Street at the corner of South Fourth Street, just across from the Columbia County courthouse. It serves the ZIP Code 12534, which covers the city of Hudson and surrounding areas of the Town of Greenport.

The United States Bankruptcy Courthouse, Tallahassee, Florida, is a courthouse of the United States District Court for the Northern District of Florida.

The Le Roy House and Union Free School are located on East Main Street in Le Roy, New York, United States. The house is a stucco-faced stone building in the Greek Revival architectural style. It was originally a land office, expanded in two stages during the 19th century by its builder, Jacob Le Roy, an early settler for whom the village is named. In the rear of the property is the village's first schoolhouse, a stone building from the end of the 19th century.

The U.S. Post Office in Hoosick Falls, New York, is located on Main Street a block south of downtown. It is a brick building erected in the mid-1920s, serving the 12090 ZIP Code, which covers the village of Hoosick Falls and surrounding portions of the Town of Hoosick.

The Walden Jam-e-Masjid, formerly the Historic Walden United Methodist Church, is a mosque located in Walden, New York, United States. It was desanctified in 2013 and sold by the congregation the following year. The building was repurposed as a mosque by a Muslim congregation after being purchased in 2022.

The New Mill and Depot Building of the former Hawthorne Woolen Mill are located in Greenwich, Connecticut, United States. The two structures were built on an existing textile mill complex in the 1870s.

Hiddenhurst is the former estate of businessman Thomas Hidden, on Sheffield Hill Road in the Town of North East, New York, United States, south of the village of Millerton. It is an elaborate frame house built at the beginning of the 20th century in the neo-Georgian architectural style.

The Benjamin Walworth Arnold House and Carriage House are located on State Street and Washington Avenue in Albany, New York, United States. They are brick structures dating to the beginning of the 20th century. In 1972 they were included as a contributing property to the Washington Park Historic District when it was listed on the National Register of Historic Places. In 1982 they were listed individually as well.

Maizefield, often locally called Maizeland, is a historic house on West Market Street in the village of Red Hook, New York, United States. It is a large plain brick building, in the Federal style, with clear English Georgian influences, built around the end of the 18th century. In 1973 it was listed on the National Register of Historic Places.

The Grove, also known as Loretto Rest, is a historic house located on Grove Court in Cold Spring, New York, United States. It was built as the estate of Frederick Lente, surgeon at the nearby West Point Foundry and later a founder of the American Academy of Medicine, in the mid-19th century. The Italian-villa design, popular at the time, was by the prominent architect Richard Upjohn. In 2008 it was listed on the National Register of Historic Places.

The Waterbury Municipal Center Complex, also known as the Cass Gilbert National Register District, is a group of five buildings, including City Hall, on Field and Grand streets in Waterbury, Connecticut, United States. They are large stone and brick structures, all designed by Cass Gilbert in the Georgian Revival and Second Renaissance Revival architectural styles, built during the 1910s. In 1978 they were designated as a historic district and listed on the National Register of Historic Places. They are now contributing properties to the Downtown Waterbury Historic District.

The Isaac Young House is an historic wood frame house on Pinesbridge Road in New Castle, New York, United States. It was built about 1872 in the Second Empire style. Its owner, Isaac Young, was a descendant of early settlers in the area. He chose the Second Empire style, more commonly found in cities and villages than on farms, possibly as a way of demonstrating his affluence. The present structure appears to incorporate parts of a vernacular late 18th-century farmhouse, leaving several anomalies in the current house as a result. The house's position atop a low hill would have, in its time, given it a commanding view of the region, including the Hudson River and New York City's skyline.

The John Kendrick House is located on West Main Street in Waterbury, Connecticut, United States. It is a brick Tuscan villa house in the Italianate architectural style built in the 1860s, one of the last remaining on Waterbury Green from that period, after which many of the older houses were replaced with commercial buildings. In 1982 it was listed on the National Register of Historic Places individually, after having been included as a contributing property when the Downtown Waterbury Historic District was created a few years earlier.

The Bank Street Historic District is a group of four attached brick commercial buildings in different architectural styles on that street in Waterbury, Connecticut, United States. They were built over a 20-year period around the end of the 19th century, when Waterbury was a prosperous, growing industrial center. In 1983 they were recognized as a historic district and listed on the National Register of Historic Places.

Mathew H. Ritchey House, also known as Mansion House and Belle Starr House, is a historic home located in Newtonia, Newton County, Missouri. It was built about 1840, and is a two-story, brick dwelling with a two-story rear wing built using slave labor. The house rests on a sandstone block foundation and has a side-gabled roof. It features a one-story front portico and interior end chimneys. Also on the property is the contributing Ritchey family cemetery, outbuildings, and a well. During the American Civil War, the site saw fighting during both the First and Second Battles of Newtonia, which required its use as a hospital after the battles. It was listed on the National Register of Historic Places in 1978 and is a contributing property in the First Battle of Newtonia Historic District. The building was damaged by a tornado in 2008.
























