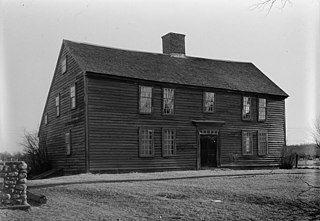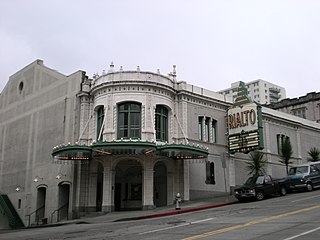
In architecture and building engineering, a floor plan is a drawing to scale, showing a view from above, of the relationships between rooms, spaces, traffic patterns, and other physical features at one level of a structure.

The House of the Seven Gables is a 1668 colonial mansion in Salem, Massachusetts, named for its gables. It was made famous by Nathaniel Hawthorne's 1851 novel The House of the Seven Gables. The house is now a non-profit museum, with an admission fee charged for tours, as well as an active settlement house with programs for children. It was built for Captain John Turner and stayed with the family for three generations.

A saltbox house is a traditional New England style of house with a long, pitched roof that slopes down to the back, generally with timber framing. A saltbox has just one story in the back and two stories in the front. The flat front and central chimney are recognizable features, but the asymmetry of the unequal sides and the long, low rear roof line are the most distinctive features of a saltbox, which takes its name from its resemblance to a wooden lidded box in which salt was once kept.

Byram is a neighborhood/section and census-designated place (CDP) in the town of Greenwich in Fairfield County, Connecticut, United States. It had a population of 4,146 at the 2010 census, and a census-estimated population of 4,216 in 2018. An endcap of Connecticut's Gold Coast, Byram is the southernmost point in the town of Greenwich and the U.S. state of Connecticut. It is separated from Port Chester, Westchester County, New York, by the Byram River. Byram was once known as East Port Chester.

The Cornwall Friends Meeting House is a historic meeting house located on a 5.4-acre (2.2 ha) parcel of land at the junction of Quaker Avenue and US 9W in Cornwall, New York, United States, near Cornwall-St. Luke's Hospital. It is both the oldest religious building in the town, and the first one built. In 1988 it was added to the National Register of Historic Places as a well-preserved, minimally-altered example of a late 18th-century Quaker meeting house.

The Rialto Theatre in Tacoma, Washington was built in 1918 to showcase movies. Its design reflects the affluence following World War I. It reflects the character of a palace and is the result of efforts by entrepreneur Henry T. Moore and Tacoma architect Roland E. Borhek. Designed to hold 1500 patrons and retail space. The two-and-a-half-story structure is in the historic downtown of Tacoma. The area has long been associated with theaters and entertainment. The theater is freestanding, with a dramatic view on an incline with a classical façade sheathed of glazed white terra cotta. Both the interior and exterior retain most of the original design of Roland E. Borhek. The theater has an auditorium, proscenium with stage, a relocated projection booth, balcony, lobby, and commercial space. It has been altered with the removal of the storefronts and marquee. On the inside, the lobby's decorative ceiling has been hidden and the concession areas expanded.

Bowen Courthouse is a heritage-listed courthouse at 30 Williams Street, Bowen, Whitsunday Region, Queensland, Australia. It was designed by George St Paul Connolly of the Colonial Architect's Office and built in 1880 by Southall & Tracey. It is also known as Bowen Court House. It was added to the Queensland Heritage Register on 21 October 1992.

The U.S. Courthouse & Federal Office Building, Milwaukee, Wisconsin is a post office, Federal office, and courthouse building located at Milwaukee in Milwaukee County, Wisconsin. It is a courthouse for the United States District Court for the Eastern District of Wisconsin.

Mount Pleasant is a farm complex located in the Town of Pembroke, New York, United States, east of the hamlet of Indian Falls. It was established in the mid-19th century.

The James and Mary Forsyth House is located on Albany Avenue near uptown Kingston, New York, United States. It is a brick Italian villa-style house designed by Richard Upjohn in the mid-19th century. When it was finished it was celebrated locally for its lavish decor. James Forsyth, as well as another later resident, left the house after being accused of financial wrongdoing. It has been modified slightly since its original construction with trim in the Colonial Revival style.

The Oscar Blomeen House is a historic house located in Auburn, Washington. It was added to the National Register of Historic Places in 1991.

The Marshall House is a house in Schuylerville, New York listed on the National Register of Historic Places for both its place in American history and its architectural significance.

The H.R. Stevens House is located on Congers Road in the New City section of the Town of Clarkstown, New York, United States. It is a stone house dating to the late 18th century. In the early 19th century it was expanded with some wood frame upper stories added later. The interior was also renovated over the course of the century.

The Michael Salyer Stone House is located on Blue Hill Road in Orangetown, New York, United States. It was built in the late 18th century.

The Jacob P. Perry House is a historic home on Sickletown Road in Pearl River, New York, United States. It was constructed around the end of the 18th century, one of the last houses in Rockland County to have been built in the Dutch Colonial style more common before the Revolution.

The Edward Salyer House is located on South Middletown Road in Pearl River, New York, United States. It is a wood frame house built in the 1760s.

Rushmore Farm is a historic home located at Athens in Greene County, New York. It is a 1+1⁄2-story, six-bay-wide by two-bay-deep stone dwelling surmounted by a steep gable roof. It was built in two sections during the late 18th century and early 19th century and features an overlay of Greek Revival details. Also on the property is a contributing stone smokehouse.

The Hendrick Martin House is located on Willowbrook Lane in the town of Red Hook, New York, United States, just north of the eponymous village. It is a stone house built in two phases in the mid- and late 18th century. In 2007 it was listed on the National Register of Historic Places.

The Williams–DuBois House is located at Grace Lane and Pinesbridge Road in New Castle, New York, United States. It was built by an early settler of the area during the Revolutionary War. In 1989 it was listed on the National Register of Historic Places.

The Isaac Young House is an historic wood frame house on Pinesbridge Road in New Castle, New York, United States. It was built about 1872 in the Second Empire style. Its owner, Isaac Young, was a descendant of early settlers in the area. He chose the Second Empire style, more commonly found in cities and villages than on farms, possibly as a way of demonstrating his affluence. The present structure appears to incorporate parts of a vernacular late 18th-century farmhouse, leaving several anomalies in the current house as a result. The house's position atop a low hill would have, in its time, given it a commanding view of the region, including the Hudson River and New York City's skyline.



















