
The Eastlake movement was a nineteenth-century architectural and household design reform movement started by British architect and writer Charles Eastlake (1836–1906). The movement is generally considered part of the late Victorian period in terms of broad antique furniture designations. In architecture the Eastlake style or Eastlake architecture is part of the Queen Anne style of Victorian architecture.

The Stick style was a late-19th-century American architectural style, transitional between the Carpenter Gothic style of the mid-19th century, and the Queen Anne style that it had evolved into by the 1890s. It is named after its use of linear "stickwork" on the outside walls to mimic an exposed half-timbered frame.

Victorian decorative arts refers to the style of decorative arts during the Victorian era. Victorian design is widely viewed as having indulged in a grand excess of ornament. The Victorian era is known for its interpretation and eclectic revival of historic styles mixed with the introduction of Asian and Middle Eastern influences in furniture, fittings, and interior decoration. The Arts and Crafts movement, the aesthetic movement, Anglo-Japanese style, and Art Nouveau style have their beginnings in the late Victorian era and gothic period.

The Huddleston Farmhouse Inn in Cambridge City, Indiana, is a historic inn that once served travelers along the National Road. It was owned by former-Quaker John Huddleston who, with his wife Susannah, and 11 children, offered lodging, cooking materials, and a place for their horses to rest for the night.
The First Presbyterian Church in downtown San Luis Obispo, California is located at 981 Marsh Street on the corner of Marsh and Morro Streets. It holds Sunday services and also midweek gatherings.

Queen Anne style architecture was one of a number of popular Victorian architectural styles that emerged in the United States during the period from roughly 1880 to 1910. Popular there during this time, it followed the Second Empire and Stick styles and preceded the Richardsonian Romanesque and Shingle styles. Sub-movements of Queen Anne include the Eastlake movement.

Save Our Heritage Organisation (SOHO) is a non-profit organization devoted to the preservation of the historic architecture and landmarks around the San Diego, California area. Founded in 1969, Save Our Heritage Organisation maintains several historic buildings including the Whaley House and the George W. Marston House. They are directly partnered with the National Trust for Historic Preservation.

The Ephraim and Emma Woodworth Truesdell House is a private house located at 1224 Haggerty Road in Canton Township, Michigan. The structure is significant because it is one of the most finely crafted houses in the township and because of its association with one of the most important families in the area. It was listed on the National Register of Historic Places in 2003.

The Sibley Historic Site is the site of Henry Hastings Sibley's home, who was the regional manager of the American Fur Company and Minnesota's first governor. It is one of the 26 historical sites that are operated by the Minnesota Historical Society. Located in what is now the city of Mendota, the site consists of four limestone buildings and a large lawn area. Three of the buildings are open for touring, including a fur company cold store from 1843 and the 1840 home of fur trader and hotelier Jean-Baptiste Faribault.

The Ora Pelton House, or the Izzo-Pelton House, is a historic residence in Elgin, Illinois. The Stick-Eastlake residence is the only Victorian house remaining on South State Street, formerly a wealthy area. It was built for Ora Pelton, a physician and surgeon, by local architect Gilbert M. Turnbull. It was added to the National Register of Historic Places in 1982.

The Hotel Savoy, at 409 State St. in Santa Barbara, California, was built in 1889 as Faith Mission. It was designed by architect Peter J. Barber in Stick/Eastlake and Italianate architectural styles. It was listed on the National Register of Historic Places in 1982.
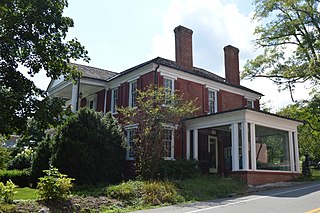
The John A. North House is a historic house museum and archives located in Lewisburg, Greenbrier County, West Virginia. Currently, the North House is Greenbrier County's only historic house museum. Since 1976, The Greenbrier Historical Society has operated within the North House, and in 1992 the North House was officially purchased by the Greenbrier Historical Society. In 1992, the home officially became known as "North House Museum, Greenbrier Historical Society."

The McDonald Mansion, also known as Mableton, is an historic residence in Santa Rosa, California. It was built in 1876 in the Victorian Stick/Eastlake style as a summer home for the McDonald family, whose primary residence was in San Francisco.

Folk Victorian is an architectural style employed for some homes in the United States and Europe between 1870 and 1910, though isolated examples continued to be built well into the 1930s. Folk Victorian homes are relatively plain in their construction but embellished with decorative trim. Folk Victorian is a subset of Victorian architecture. It differentiates itself from other subsets of Victorian architecture by being less elaborate and having more regular floor plans. Examples include the Bacon Hotel, Albert Spencer Wilcox Beach House, Lost Creek Baltimore and Ohio Railroad Depot (1892), James B. Carden House (1885), Ephriam M. Baynard House, and Sibley's General Store (1899) in the Sibley's and James Store Historic District.
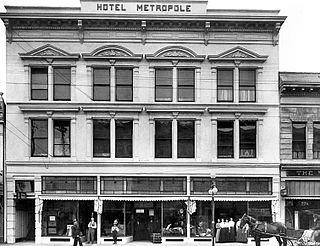
The Hotel Metropole, built in 1908, was added to the National Register of Historical Places in 1979. It was demolished after being severely damaged in the 1989 Loma Prieta earthquake.
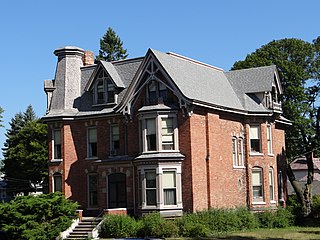
The Simeon Babcock House is a private house located at 420 Third Street in Manistee, Michigan.
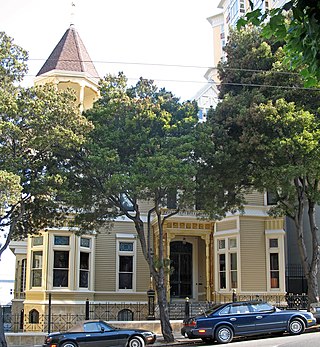
The Theodore F. Payne House, also known as the Payne Mansion, is a Victorian house in the Lower Pacific Heights neighborhood of San Francisco, California, United States. Built in 1881 and designed by William Curlett in a mix of Stick, Eastlake, and Queen Anne styles, it survived the 1906 San Francisco earthquake and was listed on the National Register of Historic Places in 1980. It has been adapted to house a hotel and a restaurant.

The David Lilienfeld House was built as a single-family home located at 447 West South Street in Kalamazoo, Michigan. It was listed on the National Register of Historic Places in 1986. As of 2019, the house is operated as the Kalamazoo House Bed & Breakfast.
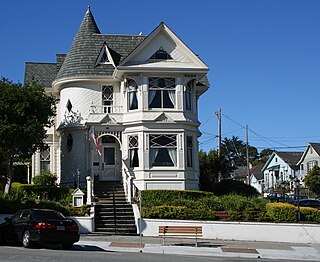
The Gosby House Inn, in Pacific Grove, California, is a two-story Victorian mansion that was built in 1887 by J.F. Gosby. The Inn evolved architecturally in stages, from a vernacular boarding house serving a religious retreat to a Queen Anne hotel catering to vacationers. The Victorian was listed on the National Register of Historic Places on December 2, 1980. In 2022 it is still operating as a bed and breakfast lodging establishment.
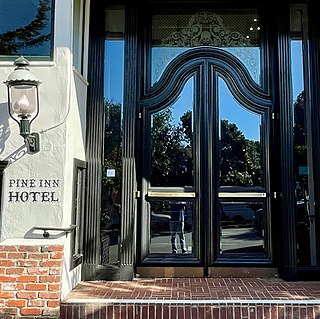
Pine Inn, once called the Hotel Carmelo, is one of the early first-class Arts and Crafts, Tudor, Spanish style hotels established in Carmel-by-the-Sea, California. The Pine Inn is a historical resource dating back to 1889 when pioneer Santiago J. Duckworth built Hotel Carmelo. James Franklin Devendorf, renamed the hotel the "Pine Inn" in 1904. Today, it is a full-service hotel. The Pine Inn qualified for inclusion in the city's Downtown Historic District Property Survey, and was registered with the California Register of Historical Resources on March 18, 2003. The Inn is significant under the California Register criterion 1, as the first hotel in the history of the downtown district of Carmel-by-the-Sea.






















