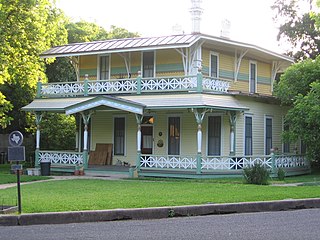
The Shadow Lawn Historic District is a historic district in central Austin, Texas that has a cohesive collection houses built in the southeast portion of Hyde Park during the late 1920s and 1930s.

The Texas Governor's Mansion is a historic home for the governor of Texas in downtown Austin, Texas. Designed by prominent architect Abner Cook, it was built in 1854 and has been the home of every governor since 1856. Governor Greg Abbott and First Lady Cecilia Phalen Abbott are the current residents.

The Daniel H. and William T. Caswell Houses are two historic homes in downtown Austin, Texas completed near the turn of the 20th century.
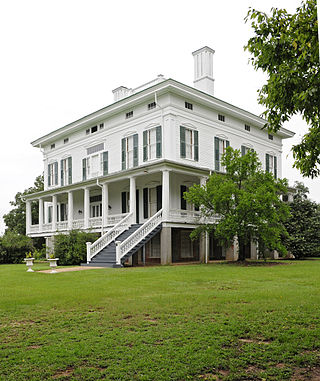
Redcliffe Plantation State Historic Site is a state park in South Carolina, United States. Redcliffe Plantation, also known as Redcliffe, completed in 1859, is a Greek Revival plantation house located on the site that is listed on the National Register of Historic Places. The house was designed by the baron Louis Berckmans and was built in 1857. It was built for James Henry Hammond and was home to three generations of his descendants. His great-grandson John Shaw Billings, editor of Time, Life, and Fortune magazines, donated the estate and collections to the people of South Carolina in 1973. The same year it was added to the National Register of Historic Places.

The Keith House in Austin, Texas is a historic home in the Pemberton Heights neighborhood in central Austin.
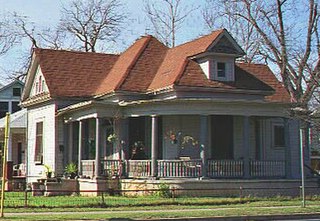
The Willow–Spence Streets Historic District is a neighborhood that lies east of downtown Austin, Texas. Its houses, churches, and commercial buildings were built in the early twentieth century. It is bounded roughly by Interstate 35 to the west, East César Chávez Street to the north, and Spence Street to the south. It extends a few houses east of San Marcos Street along Willow and Canterbury Streets. It thus includes portions of Willow, Spence, Canterbury, San Marcos, and Waller Streets. It was added to the National Register of Historic Places in 1985.

Capon Springs, also known as Frye's Springs and Watson Town, is a national historic district in Capon Springs, West Virginia that includes a number of resort buildings ranging in age from the mid-nineteenth century to the early 20th century. The area grew around a mineral spring discovered by Henry Frye in the 1760s, so that by 1787 the town of Watson had been established. By 1850, the 168-room Mountain House Hotel had been built, enduring until it burned in 1911. Also in 1850, the state of Virginia built Greek Revival bath pavilions and the President's House. A period of decline followed the Mountain House fire, but rebuilding began in the 1930s under the ownership of Louis Austin. The resort is still in Austin family ownership.

The Theodore A. Pappas House is a Frank Lloyd Wright designed Usonian house in St. Louis, Missouri. The Pappas house was listed on the National Register of Historic Places in 1979, when it was only 15 years old. It is one of two houses in St. Louis designed by Wright, and the only Usonian Automatic in Missouri. Wright designed it between 1955 and 1959 at the Pappas’ request, and Theodore and Bette Pappas built the house together with the help of day laborers between 1960 and 1964. The Pappas house is a rambling four-bedroom house, and after the Gerald B. and Beverley Tonkens House, is the largest of the Usonian Automatics built.

Edward Townsend Mix was an American architect of the Gilded Age who designed many buildings in the Midwestern United States. His career was centered in Milwaukee, Wisconsin, and many of his designs made use of the region's distinctive Cream City brick.

The Cox–Craddock House is a historic Colonial Revival-style house built in 1928 in Austin, Texas. It was designed by the architect Hugo Kuehne.
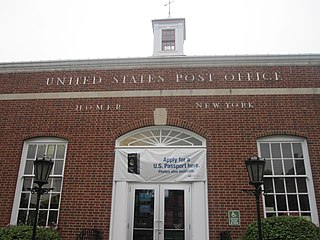
US Post Office-Homer is a historic post office building located at Homer in Cortland County, New York. It was built in 1937-1938 and is one of a number of post offices in New York State designed by the Office of the Supervising Architect of the Treasury Department, Louis A. Simon. It is a one-story, steel frame, five bay rectangular building clad in brick on a stucco clad foundation in the Colonial Revival style. The interior features a mural by Frank Romanelli in 1940 titled "Albany Street Bridge over Tioughnioga River." It is located within the boundaries of the Old Homer Village Historic District.
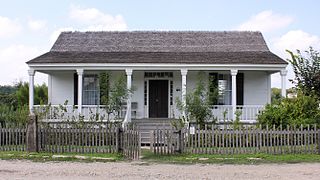
The Aynesworth–Wright House is a historic Austin, Texas, house, built in 1852 and listed on the National Register of Historic Places. It is now located at Pioneer Farms, 10621 Pioneer Farms Drive.

Sunnyslope is a historic home located in Hunts Point in the South Bronx in New York City. It was built about 1860 by Peter Hoe, brother of Richard March Hoe, on their family estate. It is a 2+1⁄2-story Gothic Revival–style house built in the Picturesque mode. In 1919 it was sold to Temple Beth Elohim and later became home to an African Methodist Episcopal congregation.

Masterton-Dusenberry House is a historic home located at Bronxville, Westchester County, New York. It was built in the 1830s in an eclectic Greek Revival style. It was built as a summer home for locally prominent stonemason Alexander Masterton. It is a two-story, wood-frame residence on a stone foundation with a clapboard exterior and gable roof. It features a one-story, three bay wood front porch with an elaborate Doric order entablature, fluted columns, and a delicate railing. It also features a roofline balustrade. An addition was completed in the 1920s.

The Carnegie Library in Anaheim, California is a Carnegie library building built in 1908. The Classical Revival style building was designed by John C. Austin, and opened in 1909.

The St. George's Episcopal Church in Austin, Nevada, United States, located at 156 Main St., is a historic Gothic Revival-style church built during 1877–78. It was listed on the National Register of Historic Places in 2003.
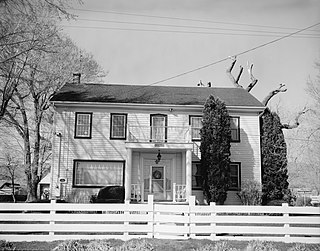
The Peleg Brown Ranch, at 12945 Old Virginia Rd. in Reno, Nevada, dates from 1864. Also known as the Louis Damonte Ranch, it includes Bungalow/craftsman and Greek Revival architecture. It was listed on the National Register of Historic Places in 1994; the listing included five contributing buildings on about 4 acres (1.6 ha).

The Hormel Historic Home, also known the Cook-Hormel House or simply The Hormel Home, is a historic Italianate style home with Classical Revival facade located in Austin, Minnesota. The home was built in 1871 and was added to the U.S. National Register of Historic Places in 1982.
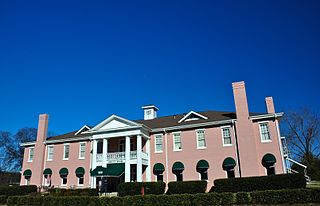
The Austin Hewitt Home is a historic mansion in Pulaski, Tennessee, United States. It was home to the Pulaski Female Academy from 1832 to 1852. It was the private residence of the Childers, Ragsdale and Beasley families until 1924, when it became a home for indigent homeless women endowed by philanthropist Austin Hewitt. It is now a retirement home.

Clements Hall, formerly known as Atkins Hall, is a historic building on the campus of Southern Methodist University in University Park, Texas, U.S.. It was built in 1915, and designed by Shepley, Rutan and Coolidge in the Georgian Revival architectural style. It has been listed on the National Register of Historic Places since September 27, 1980.






















