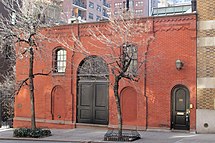
Fifth Avenue is a major and prominent thoroughfare in the borough of Manhattan in New York City, New York, United States. It stretches north from Washington Square Park in Greenwich Village to West 143rd Street in Harlem. It is one of the most expensive shopping streets in the world.

Sunnyside Gardens is a community within Sunnyside, a neighborhood in the New York City borough of Queens. The area was the first development in the United States patterned after the ideas of the garden city movement initiated in England in the first decades of the twentieth century by Ebenezer Howard and Raymond Unwin, specifically Hampstead Garden Suburb and Letchworth Garden City.

1 Wall Street Court is a residential building in the Financial District of Manhattan in New York City, United States. The 15-story building, designed by Clinton and Russell in the Renaissance Revival style, was completed in 1904 at the intersection of Wall, Pearl, and Beaver Streets.

The Samuel J. Tilden House is a historic townhouse pair at 14-15 Gramercy Park South in Manhattan, New York City. Built in 1845, it was the home of Samuel J. Tilden (1814–1886), former governor of New York, a fierce opponent of the Tweed Ring and Tammany Hall, and the losing presidential candidate in the disputed 1876 election. Tilden lived in the brownstone from 1860 until his death in 1886. From 1881 to 1884, Calvert Vaux combined it with the row house next door, also built in 1845, to make the building that now stands, which has been described as "the height of Victorian Gothic in residential architecture" with Italian Renaissance style elements. Since 1906 it has been the headquarters of the National Arts Club, a private arts club.

Central Synagogue is a Reform Jewish congregation and synagogue at 652 Lexington Avenue, at the corner of East 55th Street in the Midtown Manhattan neighborhood of New York City, New York, U.S. The synagogue was built in 1870–1872 and was designed by Henry Fernbach in the Moorish Revival style as a copy of Budapest's Dohány Street Synagogue. It has been in continuous use by a congregation longer than any other in the state of New York, except Congregation Berith Sholom in Troy, and is among the oldest existing synagogue buildings in the United States.
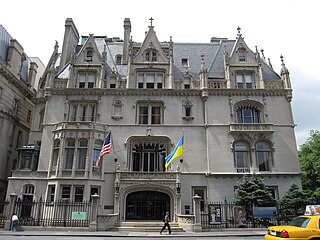
The Harry F. Sinclair House is a mansion at the southeast corner of East 79th Street and Fifth Avenue on the Upper East Side of Manhattan in New York City. The house was built between 1897 and 1899. Over the first half of the 20th century, the house was successively the residence of businessmen Isaac D. Fletcher and Harry F. Sinclair, and then the descendants of Peter Stuyvesant, the last Director of New Netherland. The Ukrainian Institute of America acquired the home in 1955. After the house gradually fell into disrepair, the institute renovated the building in the 1990s. The house was added to the National Register of Historic Places (NRHP) and was named a National Historic Landmark in 1978.

Stone Street is a short street in the Financial District of Manhattan in New York City. It runs in two sections between Whitehall Street in the west and Hanover Square in the east. The street originally was one continuous roadway from Whitehall Street to Hanover Square, but the section between Broad Street and Coenties Alley was eliminated in 1980 to make way for the Goldman Sachs building at 85 Broad Street. The one-block-long western section between Whitehall and Broad Streets carries vehicular traffic, while the two-block-long eastern section between Coenties Alley and Hanover Square is a pedestrian zone.
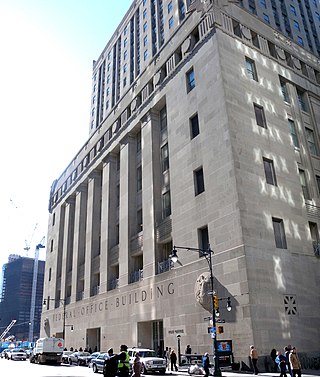
Church Street and Trinity Place form a single northbound roadway in Lower Manhattan, New York City. Its northern end is at Canal Street and its southern end is at Morris Street, where Trinity Place merges with Greenwich Street. The dividing point is Liberty Street.

The houses at 208–218 East 78th Street in Manhattan, New York, United States, are a group of six attached brick rowhouses built during the early 1860s, on the south side of the street between Second and Third Avenues. They are the remnant of 15 built along that street as affordable housing when the Upper East Side was just beginning to be developed.

The East 73rd Street Historic District is a block of that street on the Upper East Side of the New York City borough of Manhattan, on the south side of the street between Lexington and Third Avenues. It is a neighborhood of small rowhouses built from the mid-19th to early 20th centuries.
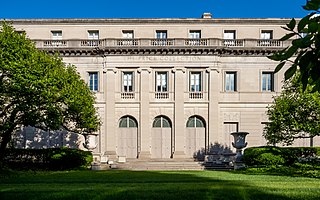
The Henry Clay Frick House was the residence of the industrialist and art patron Henry Clay Frick in New York City. The mansion is located between 70th and 71st Street and Fifth Avenue on the Upper East Side of Manhattan. It was constructed in 1912–1914 by Thomas Hastings of Carrère and Hastings. It was transformed into a museum in the mid-1930s and houses the Frick Collection and the Frick Art Reference Library. The house and library were designated a National Historic Landmark in 2008 for their significance in the arts and architecture as a major repository of a Gilded Age art collection.
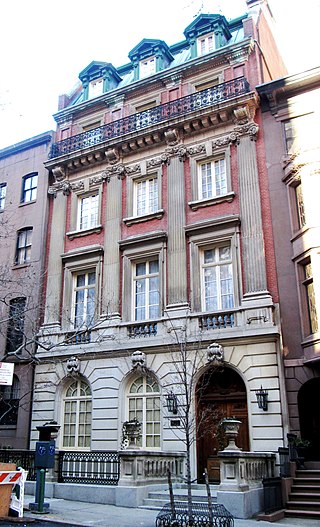
The James F. D. Lanier Residence, also known as the James F. D. and Harriet Lanier House is an 11,638 sq ft (1,081.2 m2) historic house located at 123 East 35th Street between Park and Lexington Avenues in the Murray Hill neighborhood of Manhattan, New York City.
Sylvan Place is a former small street running from East 120th Street to East 121st Street, between and parallel to Lexington Avenue and Third Avenue, in the East Harlem neighborhood of Manhattan in New York City. The signage for the street still exists. The street's ground area now serves as Harlem Art Park and the Harlem Courthouse's frontage and parking lot.

The East 17th Street/Irving Place Historic District is a small historic district located primarily on East 17th Street between Union Square East and Irving Place in the Union Square neighborhood of Manhattan, New York City. It was designated by the New York City Landmarks Preservation Commission on June 30, 1988, and encompasses nine mid-19th century rowhouses and apartment buildings on the south side of East 17th Street, from number 104 to number 122, plus one additional building at 47 Irving Place just south of 17th Street.

The Greenwich Savings Bank Building, also known as the Haier Building and 1356 Broadway, is an office building at 1352–1362 Broadway in the Midtown Manhattan neighborhood of New York City. Constructed as the headquarters of the Greenwich Savings Bank from 1922 to 1924, it occupies a trapezoidal parcel bounded by 36th Street to the south, Sixth Avenue to the east, and Broadway to the west. The Greenwich Savings Bank Building was designed in the Classical Revival style by York and Sawyer.
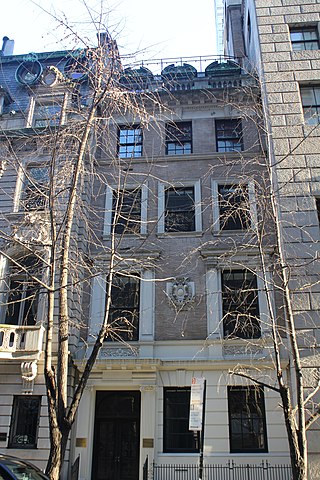
5 West 54th Street is a commercial building in the Midtown Manhattan neighborhood of New York City. It is along 54th Street's northern sidewalk between Fifth Avenue and Sixth Avenue. The four-story building was designed by R. H. Robertson in the Italian Renaissance Revival style and was constructed between 1897 and 1899 as a private residence. It is the easternmost of five consecutive townhouses erected along the same city block during the 1890s, the others being 7, 11, 13 and 15 West 54th Street. The first floor is clad with rusticated blocks of limestone, while the other floors contain buff-colored brick trimmed with limestone.
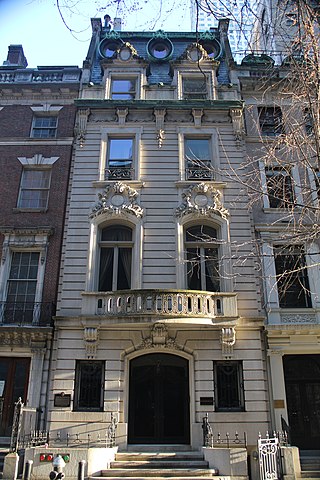
7 West 54th Street is a commercial building in the Midtown Manhattan neighborhood of New York City. It is along 54th Street's northern sidewalk between Fifth Avenue and Sixth Avenue. The four-story building was designed by John H. Duncan in the French Beaux-Arts style and was constructed between 1899 and 1900 as a private residence. It is one of five consecutive townhouses erected along the same city block during the 1890s, the others being 5, 11, and 13 and 15 West 54th Street.
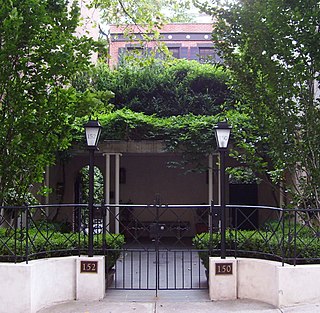
152 East 38th Street is a historic house located between Lexington and Third avenues in the Murray Hill neighborhood of Manhattan in New York City. Originally constructed in 1858, the house was renovated from 1934 to 1935 and has been designated as a landmark by the New York City Landmarks Preservation Commission.


